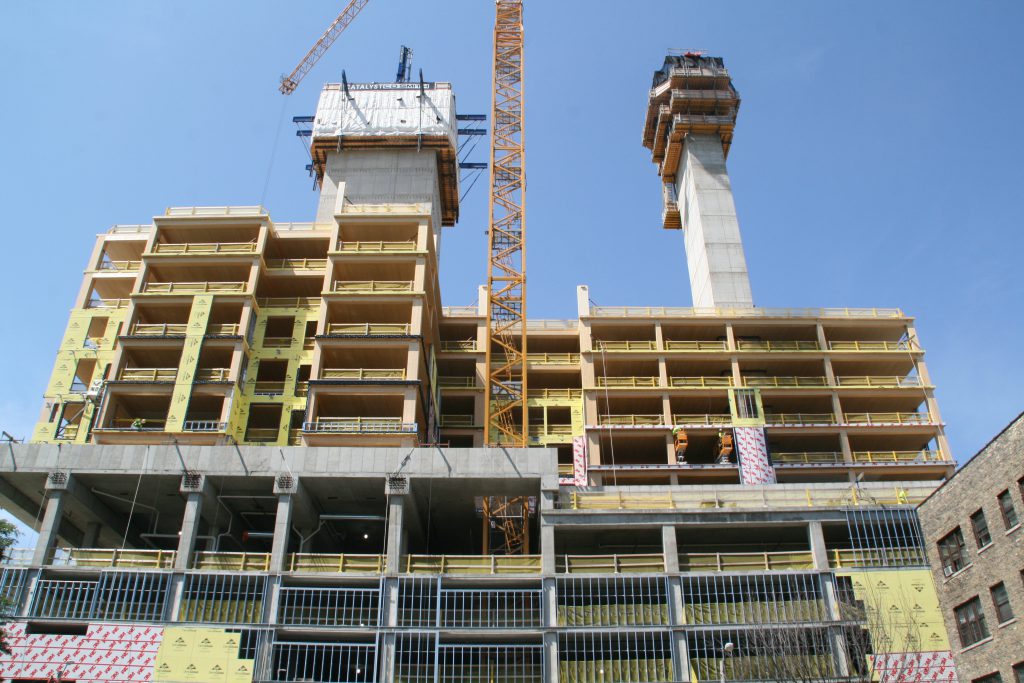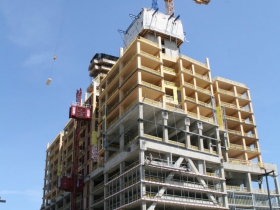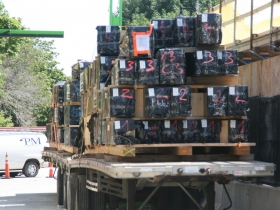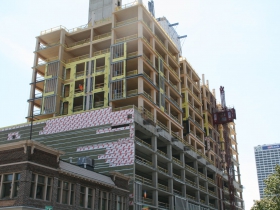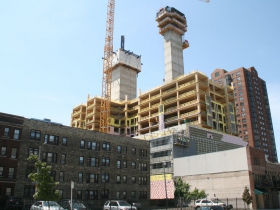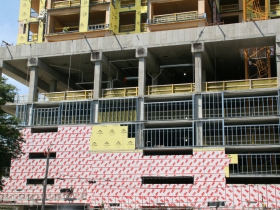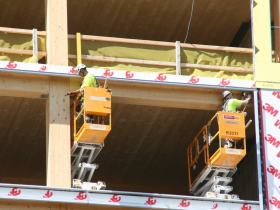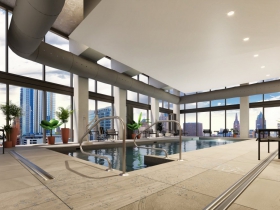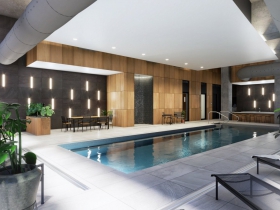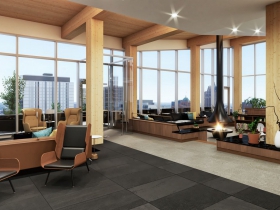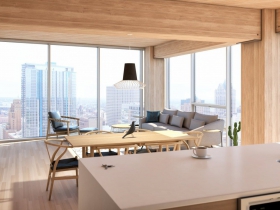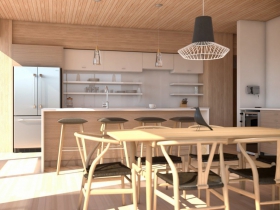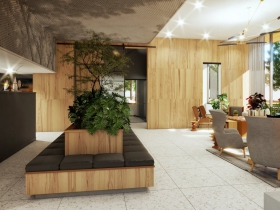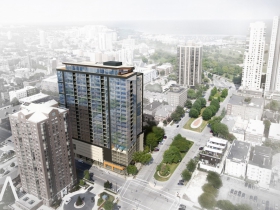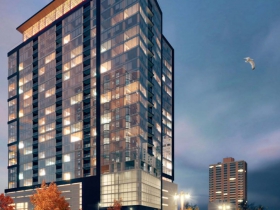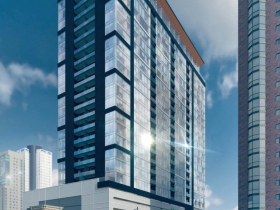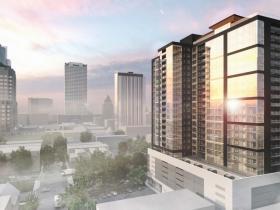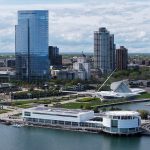Ascent’s Mass Timber on Full Display
Mass timber component now clearly visible from much of Downtown.
What is planned to be the world’s tallest mass timber building is beginning to look the part.
The 25-story apartment tower called Ascent, is being developed by New Land Enterprises, and it reached approximately 50% of its final height this week.
The structure spent much of the first half of 2021 looking nothing like a timber building. The concrete base that holds the parking structure and seventh-story pool was built first.
But now, week by week, a new mass timber floor takes shape above the pedestal. The pieces come from Austria, with suppliers KLH Massivholz and Wiehag delivering the prefitted pieces with little lead time.
But the mass timber structure will soon be at least partially covered, the exterior facade elements are being installed on the pedestal and lower timber floors.
Mass timber is an engineered product made by combining layers of lumber into a stronger material. The material is capable of building much taller buildings than conventional wood construction methods because in a fire it only chars (rather than burning through) and offers enhanced strength. In early 2020, a model unit passed a three-hour fire test. The building material is spreading quickly from Austria, where it was invented, and the Pacific Northwest, where it has been most commonly implemented in the United States.
The tower is being designed by Korb + Associates Architects. General contracting is being led by a partnership of CD Smith and Catalyst Construction. The Portland office of general contractor Swinerton is supporting the mass timber component of the project. Thornton Tomasetti is providing structural engineering services.
Ascent is expected to be completed in August 2022.
For a more in-depth profile of the building’s design and mass timber structure, see our July 7th coverage.
Photos
Interior Renderings
Exterior Renderings
Friday Photos
-
Work Underway On New Northwest Side Community Center
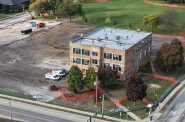 Oct 31st, 2025 by Jeramey Jannene
Oct 31st, 2025 by Jeramey Jannene
-
LaMarr Franklin Lofts Open, With A Waiting List
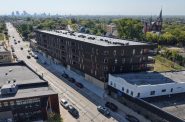 Oct 3rd, 2025 by Jeramey Jannene
Oct 3rd, 2025 by Jeramey Jannene
-
Airport Train Station Expansion Slowly Nears Completion
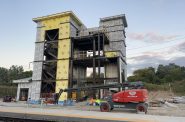 Sep 5th, 2025 by Jeramey Jannene
Sep 5th, 2025 by Jeramey Jannene


