15-Story Mass Timber Tower for Riverfront
220 apartments, but little parking in downtown building, as firm pushes environmental benefits.
A Madison-based real estate firm is advancing plans to build a 15-story, 220-unit apartment building, The Edison, along the Milwaukee River.
The structure would be built from mass timber, an engineered product made by combining layers of lumber into a stronger material. It would be the third mass timber building in the city, joining the low-rise Timber Lofts in Walker’s Point and Ascent, a 25-story luxury apartment tower under construction in East Town that will be the tallest mass timber building in the world when completed. The emerging technology is lighter than concrete, faster to assemble and fire resistant. The exposed wood structure is anticipated to command a price premium when marketing the apartments for rent.
The Neutral Project is the sustainability-focused real estate firm behind the project. The company would purchase and demolish the one-story Rojahn & Malaney Company floral warehouse at 1005 N. Edison St. creating a 0.6-acre development site. The florist listed the site for sale starting in 2016.
“It correlates with our effort to reduce our carbon footprint,” said Helbach. The site is located within walking distance of many downtown office buildings, multiple grocery stores and is directly east of the Deer District.
He said a market study confirmed the demand for the building. “We think that area is poised for more growth,” said the developer.
Units would be a mix of studio, one, two and three-bedroom layouts. Approximately 9,000 square feet of commercial space would be located in the building’s base, much of it facing the riverwalk.
A number of amenity spaces are planned for tenants, including a “cool library-like coworking space,” said Helbach. The coworking space would have soundproof nooks for individuals to work from home, but still leave their apartments. A full gym is planned for tenants as well as a game room and lounge space. The building’s entrance would be at the corner of E. State St. and N. Edison St., across from the Marcus Performing Arts Center.
Janesville-based Angus-Young is serving as both the architect of record and structural engineer with Vancouver-based Michael Green Architecture as the design architect. The latter firm has designed and built a number of mass timber buildings.
Helbach said his firm hopes to make landscaping improvements to the city-owned grass lot to the north of the development site. A sidewalk leading to the Highland Avenue pedestrian bridge bisects the lot.
To the south is where detailed review by the Historic Preservation Commission (HPC) is currently required. The firm hopes to make modifications to the historically-protected Street Street Bridge abutments.
The commission will review that portion of the project at an upcoming meeting. The City Plan Commission and Common Council will also need to review a zoning change for the project.
In May, Helbach said the hope was to break ground by late October. Project review by the Department of City Development and other city departments was already well underway at that point.
“It’s been a lot easier than our Madison project,” said Helbach, referencing a similar proposal his firm is pursuing for a site east of the Capitol. He credited much of that to the City of Milwaukee’s prior review of Ascent, which started in 2018. A 2021 modification to the International Building Code also now allows for mass timber buildings up to 18 stories in height.
Renderings and Site Photos
If you think stories like this are important, become a member of Urban Milwaukee and help support real, independent journalism. Plus you get some cool added benefits.
More about the Edison tower development
- City Ditches $700 Million Plan, Wants New Developer For Marcus Center Garage - Jeramey Jannene - Nov 14th, 2025
- Luxury Tower Developer Hit With Liens, Nonpayment Claims - Jeramey Jannene - Nov 10th, 2025
- Huge Tower Crane Removed From Neutral Edison Site - Jeramey Jannene - Nov 3rd, 2025
- What’s The Story With The Halted High Rise? - Jeramey Jannene - Oct 7th, 2025
- Work Stops on Record-Setting Mass Timber Tower - Jeramey Jannene - Sep 18th, 2025
- Alderman Still Opposes Land Sale For Potential World-Tallest Timber Tower - Jeramey Jannene - Jun 17th, 2025
- Groundbreaking Held For Tallest Mass Timber Tower in Western Hemisphere - Jeramey Jannene - Jun 16th, 2025
- Construction Starts on Tallest Mass Timber Building in Western Hemisphere - Jeramey Jannene - Mar 18th, 2025
- The Edison Secures Parking Lease From City, Gears Up For Groundbreaking - Jeramey Jannene - Feb 6th, 2025
- Downtown’s Second Mass Timber Tower Moves Toward Groundbreaking - Jeramey Jannene - Dec 19th, 2024
Read more about Edison tower development here
Eyes on Milwaukee
-
Church, Cupid Partner On Affordable Housing
 Dec 4th, 2023 by Jeramey Jannene
Dec 4th, 2023 by Jeramey Jannene
-
Downtown Building Sells For Nearly Twice Its Assessed Value
 Nov 12th, 2023 by Jeramey Jannene
Nov 12th, 2023 by Jeramey Jannene
-
Immigration Office Moving To 310W Building
 Oct 25th, 2023 by Jeramey Jannene
Oct 25th, 2023 by Jeramey Jannene



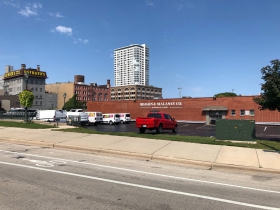
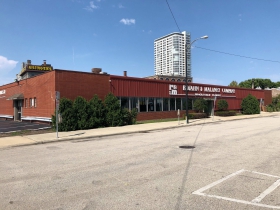
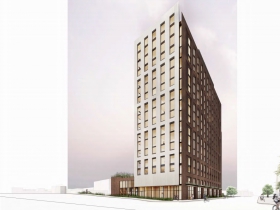
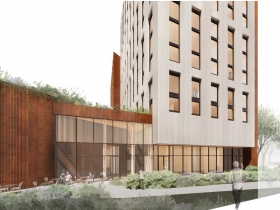
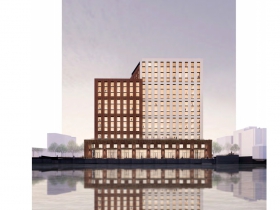
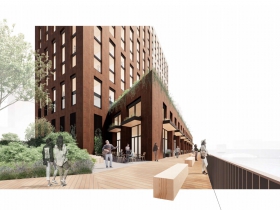



















Hi, Jeramey…another exciting project! You’re closer to these mass timber projects (including Ascent) than I am and I have some questions you might be able to answer:
The Edison looks like it has 16 or 17 stories depending on how you look at it (the lot appears sloped away from the river) but the developers describe it as a 15-story project. Am I missing something?
Ascent is described as a 25-story project that will be the tallest timber tower in the world at 283 feet, eclipsing the current record holder, the Mjos Tower in Norway, by just three feet. But, Ascent seems to be 19 stories of timber-famed residences on top of a six-story concrete parking deck, so will Ascent really be the tallest timber tower? Does the 283 feet include just the 19 timber-framed stories or also the six concrete stories?
Lastly, I’ve heard about the 2021 modification to the International Building Code allowing for mass timber buildings up to 18 stories in height. What does this mean for Ascent, which is 25 stories, 19 of which seem to be timber framed. Does the IBC actually regulate heights or is it just a “suggestion?”
BTW, great that you got to take pics from on top of Ascent the other day!
@Polaris – You ask good questions.
1. A floor diagram I didn’t include in the renderings shows the top “floor” of the Edison as a mezzanine/loft level for the units below. I don’t have more information on why the developers are positioning it as 15 stories, not 16, yet, but your eyes are not deceiving you.
2. Ascent is technically a hybrid structure, as are most mass timber buildings. It is measured from the ground up. I assume at some point we will see distinctions on “tallest all mass timber structure” or “tallest hybrid” or whatever other distinction. Steel structures already do this with spires and the like.
3. I don’t know the nuances of the IBC well enough to give you an educated answer there. The first mass timber floor is partial, so maybe it does comply with 18 floor regulation, maybe that’s a coincidence, or maybe it has a variance. Not sure there.
Hopefully these developers will set a trend with the rental cars-on-demand concept. Makes all the sense in the world.