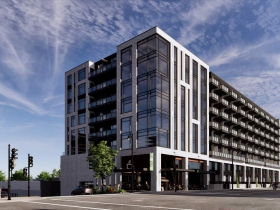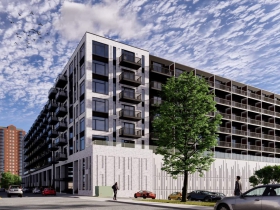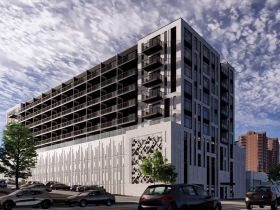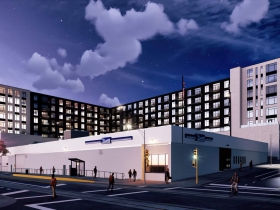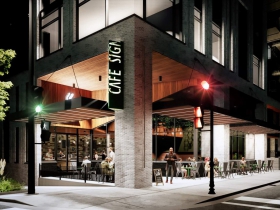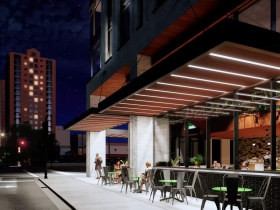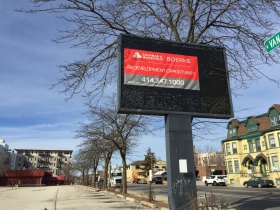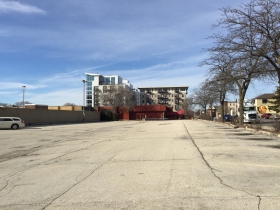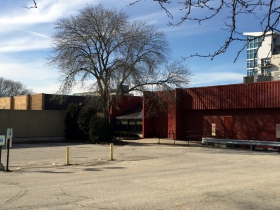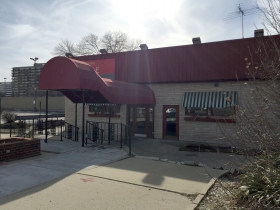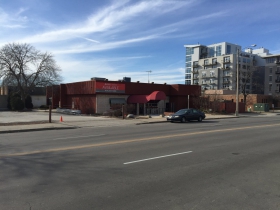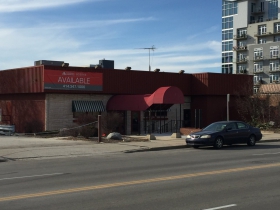Plan Commission Okays New Land Apartment Project
251-unit complex Nova would rise on busy downtown street where Buca's once stood.
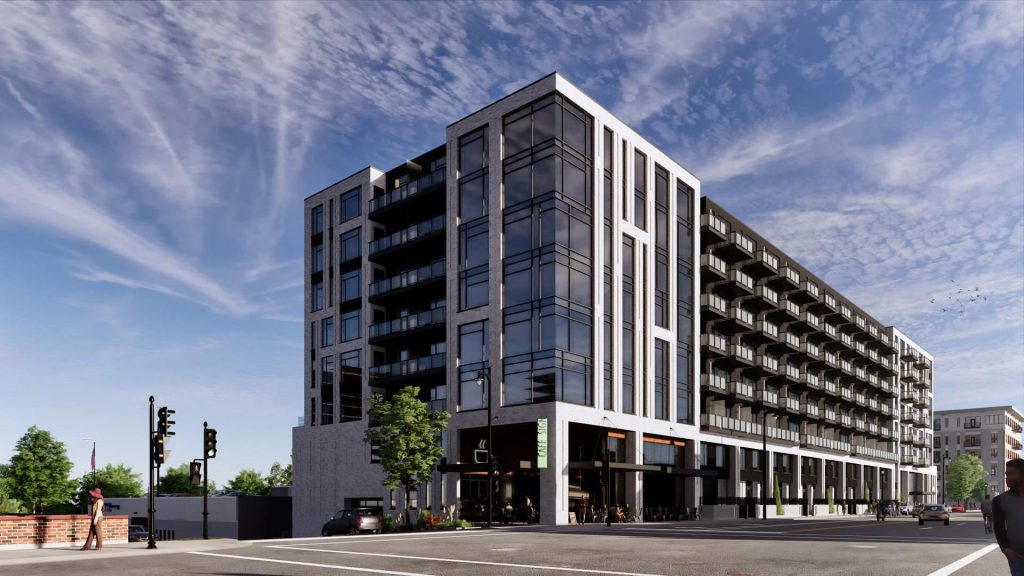
Rendering of proposed apartment building for site located at 1237 N. Van Buren St. Rendering by Korb + Associates Architects.
The City Plan Commission endorsed New Land Enterprises‘ plan to develop a 251-unit apartment building at 1237 N. Van Buren St. on Monday afternoon.
“It looks like you have a very well put together project here,” said commission chair Stephanie Bloomingdale after the commission spent almost an hour reviewing the project.
The N. Van Buren St. facade rises eight stories, with eight townhomes facing the street. The western facade, along The Hop streetcar line, would present as nine stories downhill from N. Van Buren St.
“We worked closely with the applicant to maximize pedestrian activation and the pedestrian experience,” said Department of City Development planning manager Sam Leichtling.
That was confirmed by project architect Jason Korb. “This was the most involved back and forth we’ve had with DCD,” said the architect of the townhome design.
A zoning change is necessary for the project because the proposed building exceeds the allowed floor area ratio (the size of the building relative to the lot) by almost 20% and includes townhomes on a commercial corridor.
“It’s not a very large departure,” said Leichtling of the building’s size compared to what’s allowed under the current zoning.
DCD planner Greg Patin backed up his claim, explaining that an outdoor swimming pool and amenity deck planned for the building factors into the calculation. The department is formally backing the proposal in large part because it’s adjacent to the streetcar line and multiple bus routes.
“It’s a very walkable area. The increased floor area of the building seemed appropriate given that,” said Patin. The 1.25-acre property is best known for one-time tenant Buca di Beppo restaurant.
“In terms of the overall development, I think it’s very successful,” said commissioner Allyson Nemec.
But Nemec, an architect, would like to see two areas improved. “It is rather boxy. I am wondering if there is any opportunity to add some height on either end?” she asked the development team.
“Your point about bumping [up] the corners is well taken and we can definitely look at that,” said Korb.
She also said more work should be done to refine the dividing line between the townhomes and the sidewalk. Nemec said the current plan, which involves a masonry wall and metal fence, presents too much of a gate-like feel.
Gokhman said it’s an area of the design the team has struggled with. “We will honestly take any idea and any feedback that leads to a good solution,” he said.
Nemec suggested finding ways to scale back the fence where the building code would allow and adding a sense of “playfulness” to it that is present elsewhere in the design.
Korb and Gokhman pledged to continue working with city officials on the design.
The zoning code does not require any parking downtown and Gokhman said the amount being proposed is driven by the market. “It is our hope that the amount of parking built in buildings continues to come down,” he said.
Rents in the building would range from $1,400 for a one-bedroom to $4,000 per month for a three-bedroom.
Gokhman said the pricing would be consistent with many new large buildings, but below that of the “ultra luxury” Ascent mass timber tower the firm is building a few blocks south.
New Land plans to break ground on the building in July, allowing it to open for leasing in Spring 2023. Gokhman said that timeline would allow the existing buildings on the site to be deconstructed, not demolished. Catalyst Construction would serve as the general contractor on the project.
One resident of the adjacent condominium building, Van Buren City Lofts, spoke against the proposal. “My concern is the height of the building. It takes away our wonderful view,” said George Ann Casper. The current zoning for downtown properties does not limit the height.
Another building resident called for New Land to ensure the lighting in Nova is appropriate, not bleeding out of the building. Gokhman said that was a concern of his as well.
The commission did not hold the matter, as requested by a representative of the Marcus family. An affiliate of the family owns the United States Postal Service building at 606 E. Juneau Ave.
“The post office lease will expire soon,” said Joshua Welsh, an attorney for the Marcus Corp. “The post office won’t always necessarily be a post office.”
But Gokhman said his firm previously shared plans with representatives of the Marcus-controlled affiliate Diane Building Corporation.
“When they say that it expires soon, we are talking about years and years,” said Gokhman. He said the lease could be extended. “We have been in contact with [Marcus] since August of last year.”
“Although it’s not required by code, our building does set back and provide an area for access,” said Gokhman of the space between the two buildings.
Commissioner Ranell Washington pushed for New Land to use minority contractors wherever possible and Brianna Sas-Pérez advocated for the city to continue to find ways to develop affordable housing wherever possible. On the latter, Gokhman said his firm had discussions with DCD about using tax incremental financing to add affordable housing, but couldn’t make the numbers work.
The Common Council also needs to approve a zoning change for the site. Area Alderman Robert Bauman supports the change, but was at a council meeting occurring simultaneously.
Renderings
Site Photos
If you think stories like this are important, become a member of Urban Milwaukee and help support real, independent journalism. Plus you get some cool added benefits.
Political Contributions Tracker
Displaying political contributions between people mentioned in this story. Learn more.
- November 12, 2018 - Robert Bauman received $100 from Jason Korb
- March 22, 2017 - Robert Bauman received $100 from Tim Gokhman
- May 20, 2016 - Robert Bauman received $100 from Tim Gokhman
- February 12, 2016 - Robert Bauman received $100 from Tim Gokhman
- March 27, 2015 - Robert Bauman received $100 from Tim Gokhman
Eyes on Milwaukee
-
Church, Cupid Partner On Affordable Housing
 Dec 4th, 2023 by Jeramey Jannene
Dec 4th, 2023 by Jeramey Jannene
-
Downtown Building Sells For Nearly Twice Its Assessed Value
 Nov 12th, 2023 by Jeramey Jannene
Nov 12th, 2023 by Jeramey Jannene
-
Immigration Office Moving To 310W Building
 Oct 25th, 2023 by Jeramey Jannene
Oct 25th, 2023 by Jeramey Jannene


