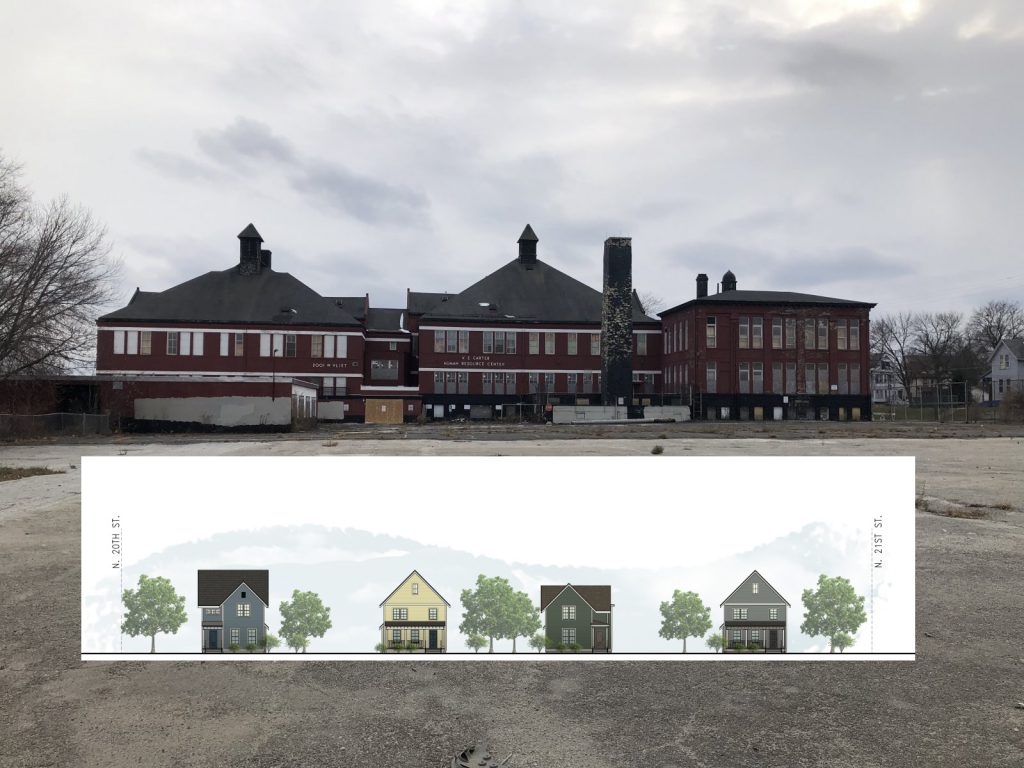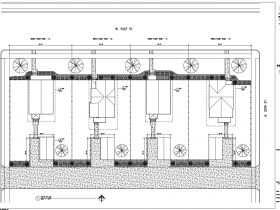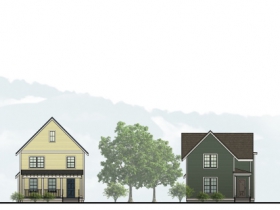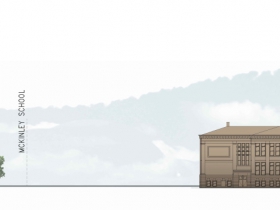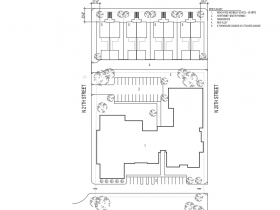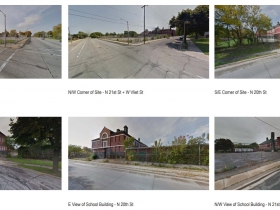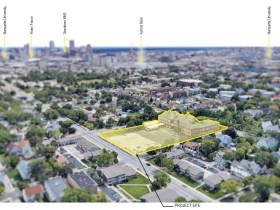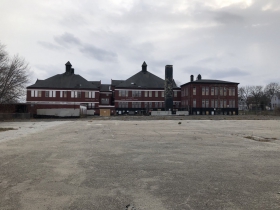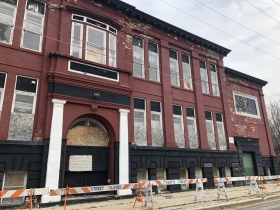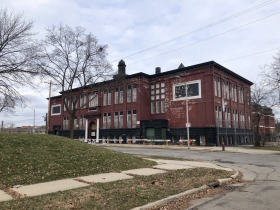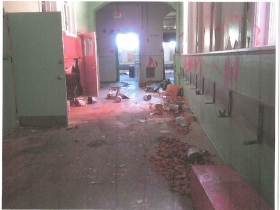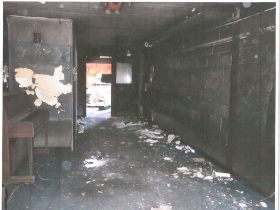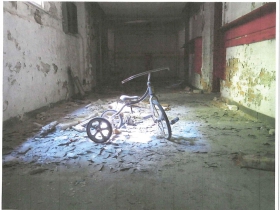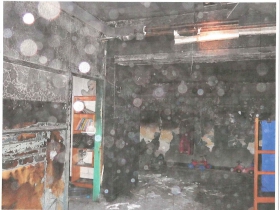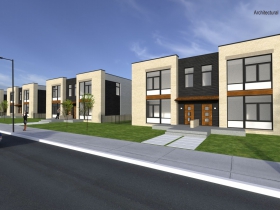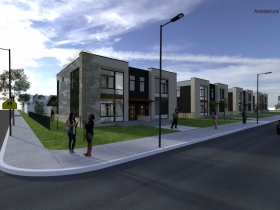McKinley School Project’s Final Design Okayed
'Worst building ever seen' by city DNS will be turned into 35 apartments.
The complicated plan to redevelop the fire-damaged William McKinley School, 2001 W. Vliet St., received its final design approvals Monday. The Historic Preservation Commission signed off on plans for the building’s exterior and four new homes to be built on the north end of the property.
The $12.6 million project centers on redeveloping the school, completed in 1885, into 35 affordable apartments for families of deployed military personnel. Four market-rate, three-bedroom homes would be built along W. Vliet St. and sold for approximately $150,000 each.
“The Department of Neighborhood Services had actually said this was the worst building they had ever seen,” said Department of City Development real estate services manager Amy Turim in 2018.
Gorman & Co., the project developer, secured historic preservation tax credits in 2018 and low-income housing tax credits in April 2020. But work on the project was delayed so environmental abatement work could be completed.
The Environmental Protection Agency, through multiple city grants, has invested $875,000 in remediating the building, including properly disposing of abandoned containers, mercury, hazardous incinerator ash, friable asbestos and contaminated sump water in the building. The city will have put in a similar amount when all is completed.
“I would say this building is probably the worst building we have tackled in terms of its condition,” said Gorman’s Ted Matkom in August. His firm has redeveloped a number of former schools and city-owned homes.
Historic Preservation Commission staffer Carlen Hatala said the building has deteriorated even further from when the commission designated it a historic structure in 2014. “Things were bad then at the time of designation, but not like they are now,” said Hatala.
Unlike many of the other recently developed schools, which became available in the past decade as MPS enrollment declined in the wake of the growing voucher school system, McKinley was closed by MPS in the 1970s. The district sold the building to the VE Carter Child Development Corporation in 1991 — the company leased the facility starting in the 1980s. Carter operated a school in the building until 2009 and day care until 2013 when a fire heavily damaged the structure. The city gained control of the building in 2016 via property tax foreclosure, which was the second time since 2010 that the city foreclosed on the building.
“While it may have been possible, I don’t think it was feasible to keep most of them,” said Tim Askin, the other commission staffer. He said up to 15% of the 380 windows are also now missing entirely.
Project architect Allyson Nemec of Quorum Architects said the plan is to use aluminum replicas. The National Park Service and state historic preservation officer, both of which control the historic preservation tax credits associated with the project, signed off on the plan. But the commission still has oversight.
It acquiesced and granted the request after Nemec, a past member, explained how the building has unusual, difficult-to-replace window sashes that are built into the brickwork. The existing windows are contaminated with both lead and asbestos.
Given the National Park Service and Wisconsin Historical Society involvement, commissioner Matt Jarosz said he was comfortable with the developer’s plan to repaint the building. The commission would normally ask for all the paint to be removed, which would expose what is at least partially a Cream City brick structure. But Nemec said the building’s multiple additions would yield a lot of different brickwork.
The compromise is that it will be painted to look like Cream City brick. There will also be work done to the structure.
“It’s more than tuckpointing,” said Nemec. “There are a lot of bricks that are falling off right now.”
Gorman plans to open the redeveloped building in summer 2022. At the request of area Alderman Robert Bauman, the company is also building four homes along W. Vliet St.
Matkom, presenting the designs for approval, said the company would build the single-family homes for $250,000 and sell them for $150,000.
“Usually you want to sell them for more than you build them for, are you getting a grant?” asked commissioner Sally Peltz. “And is there a market for that?”
In response to the second question Matkom said that “according to Maria Prioletta,” DCD’s housing finance specialist, “there is” a market.
“The city has demonstrated the ability to sell houses at this price point, so I think that’s realistic,” said Bauman, also a historic commission member.
As to getting a grant, the city approved a $950,000 tax incremental financing district in September 2020 to offset the high cost of environmental abatement and subsidize the four new houses. Approximately $300,000 offsets the cost of the homes and the remainder goes to environmental cleanup. The city anticipates reclaiming the costs through new property tax revenue collected by the end of 2043.
Peltz also asked why the homes were spaced out. Renderings depict two-story homes in line with the design of many of the city’s historic homes, but with space between. Each would be on a 70-foot-wide lot.
“DCD staff felt that these were better positioned to be larger lots along Vliet Street,” said Nemec. The original plan called for eight modern townhomes.
“It’s going to be totally out of place with the neighborhood and the urban setting,” said Peltz.
“I would argue that we’re more urban than most of our neighbors at this point,” replied the architect.
The commission granted Gorman the ability to use wood-like Hardy board materials and fiberglass windows on the new houses, but went to lengths to note the decision wasn’t precedent setting. “The commission has always insisted on natural materials and solid wood windows,” said Askin. “However, that’s been on homes with [historically] significant housing around it.”
Jarosz, an architectural historian, said he was comfortable with the change given that they were new homes and not part of a broader district.
The commission unanimously endorsed the new homes and the school plan.
As a perfunctory measure, the HPC decisions must still be passed through the Common Council.
Planned Houses
Photos and Site Plan
Interior Photos
2018 House Design Plan
Eyes on Milwaukee
-
Church, Cupid Partner On Affordable Housing
 Dec 4th, 2023 by Jeramey Jannene
Dec 4th, 2023 by Jeramey Jannene
-
Downtown Building Sells For Nearly Twice Its Assessed Value
 Nov 12th, 2023 by Jeramey Jannene
Nov 12th, 2023 by Jeramey Jannene
-
Immigration Office Moving To 310W Building
 Oct 25th, 2023 by Jeramey Jannene
Oct 25th, 2023 by Jeramey Jannene


