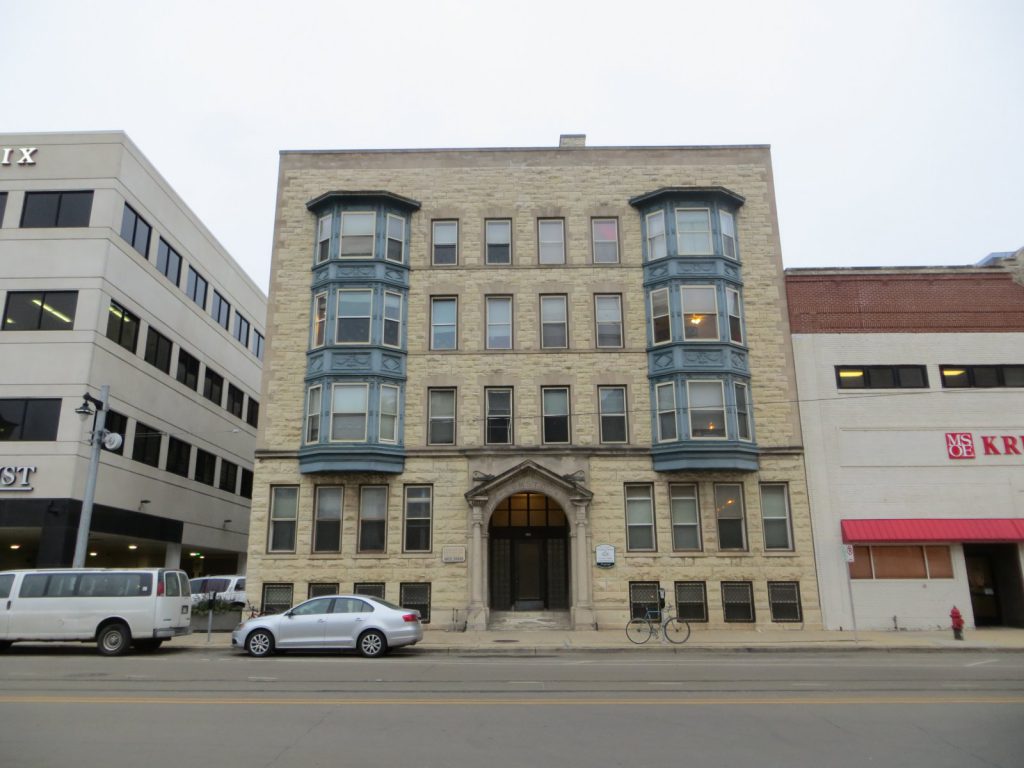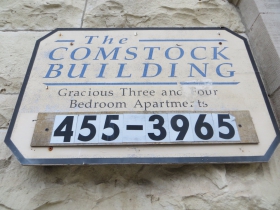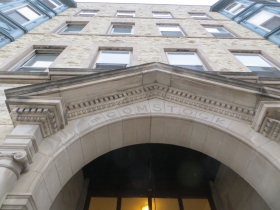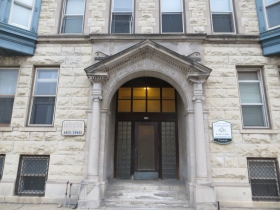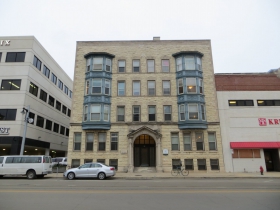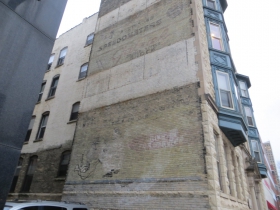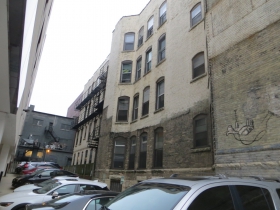Comstock Building Oldest of Its Kind?
1898 Milwaukee St. apartment building may be oldest of its size. For sale: $4.5 million
In 1886 Milwaukee attorney Everett George Comstock (1843-1922) ran for the Wisconsin Assembly representing the Prohibition Party in a field of four candidates. When the 2,939 ballots were tallied, Gustav Riemer of the People’s Party was declared the victor, with a respectable 1,214 votes. Not surprisingly, Comstock trailed the Democrat and Republican in the race, since Milwaukee and Prohibition were never allies. Somewhat surprising was the pro-Comstock turnout: he only got one vote, presumably his own.
Comstock went back to his law practice, which appears to have been successful. On May 10th, 1898 he filled out an “Application for Permit to Build Brick and Stone” for a 16-family, $25,000 flat at what was then 494-Milwaukee St. (Now 826-828 N. Milwaukee St.) It was to replace two small homes on what had once been a residential street filled with them. By 1910 many of the old houses were gone, replaced with multifamily dwellings bearing names like Grace Flats, Argyle Flats, Prinz Flats, Lorraine Flats, The Westmoreland and Irvington Court, all located within a few blocks of each other. Today all are gone, with the exception of the Comstock, which serves in its original purpose, although not as a residence for its original tenants, also all gone.
Milwaukee’s first apartment building was the 1882 New Hampshire Flats, at the southwest corner of W. Wisconsin Ave. and N. 6th St. Constructed by the great Edward Dwight Holton, it survived until 1950. The Comstock, at 122 years, may be the oldest remaining apartment building of its size in the city. The (now) 18 apartments are huge, with 60 bedrooms in total. There are now two two-bedroom units, eight three-bedroom units and eight four-bedroom units in the 26,416-square foot, four-story structure. Buildings like the Comstock, with their easy proximity to streetcar transportation were originally marketed to families. The larger units have a bedroom off of the kitchen, presumably for the use of a servant. In recent years it has been a popular dwelling for students at the nearby MSOE University. The studios of the school’s WMSE-FM (91.7 FM) radio station are next door to the south in Krueger Hall. There is a station of The Hop streetcar right outside the door.
Now for Sale, Asking $4.5 Million
The property is being marketed by Anderson Commercial Group as a “student housing investment opportunity,” according to the sales brochure:
Great location in downtown Milwaukee, close to many amenities; restaurants, shopping, transportation, etc., on The Hop MKE streetcar route. One block away from Cathedral Square Park, adjacent to MSOE Krueger Hall. … Current rents – $450-$490/bed.
Rents of $450-$490/bed will not remain if the building fetches its asking price, which is nearly triple its assessed valuation of $1,564,000. Nor, at that price, is it likely to remain student housing. For the handsome stone building with its bay windows to regain its original status as upper middle class housing, millions more would have to be spent on upgrades. Even without upgrades, the mortgage alone would run nearly $600 per month per bedroom. Perhaps the value lies in the land below, and its potential as a building site.
The building is owned by Tristan Estates, LLC. of rural Marion. The firm is registered to Mary Gillig; her husband Christopher Gillig is a dentist and the owner of Friendship Valley Dairy in Clintonville. Tristan Estates owns over 25 buildings in the Marquette, downtown and east side areas.
The Building in History
A century ago, in 1921, the Comstock had already lost some of its allure, judging from the relatively modest occupations of its tenants. The automobile had opened up the suburbs for development, and the upper middle class packed its bags into the trunk and headed to a home with a garage.
Apartments 1 and 3 were occupied by Albert E. Ladd, a timekeeper for A. H. Weinbrenner Co. Clara was his wife.
Everett C. Smith, in the wholesale lumber trade, was with his wife Elizabeth in Apartment 4.
William A. Oswald, a steward, was in Apartment 7. In Apartment 8 was Michael E. O’Neill, whose job description was “Helper.” In unit 9 was Katherine McCauley, a waitress. Mrs. Margaret Phillips resided in Apartment 10, while William F. Heath, an Inspector with the Western Weighing & Inspection Bureau, lived in Apartment 11. His office was in room 520 of the Chamber of Commerce Building, which is today itself an apartment building. Unit 12 held Mrs. Rose Sewald, a sales lady for the Boston Store. Frederick Mayberry, an engineer, lived in unit 14 with his wife Mary. Mrs. Helen C. Clifford (the widow of John) was a cook, and lived in Apartment 15. Merritt D. Thompson, an electrician, and his wife Nellie S., lived in #16. Apartment 17 had Bessie Goranson, the widow of Anton.
It seems unlikely that the many widows in the building were knocking around in huge apartments unaccompanied, and may have instead rented the spare bedrooms, perhaps on a casual basis.
Part Apartment, Part Rooming House
By 1949 the building was owned by Herbert Wuestoff, who received approval to convert Apartment 3 into one 4-room dwelling unit and 2 sleeping rooms. In 1951 Miss June Bahr ran a beauty parlor from the first floor northeast corner unit, facing the alley. Other units had dual apartment/ rooming house status. By 1962 the building was owned by Byron Swidler and Elliot Shafton. By then the building to the north had been torn down, and a 10′ x 23′ billboard was hung over what was already a ghost sign on the north wall.
In 1964, the inspector took a look around. “There are 3 apts used as rooming houses,” he wrote. “1st floor #2 Miss Kathryn Brenner 7 rooms 4 licensed 8 persons; 2nd #5 C. Ward 6 rooms 1 bath 3 licensed 3 occupants; 4th #14 F. Brandt 6 room 1 bath 3 licensed 3 residents; Apts No. 4-8-11 are occupied by 3 persons, but they are related.”
In 1968 the building was in the hands of Sidney Lieberman. A complaint was lodged against the condition of Apartment 16: “Please make an inspection of this apartment. Possible interior in deteriorated condition and filthy; door is broken and not proper ventilation.”
In 1979 Lieberman was ordered to “Repair entire rear porch and stairway. This stairway and porch is a second means of exit from the apartments and is in a hazardous condition. Columns, floor deck, railings, stringers and treads are rotted and must be replaced.” After the job was done, the inspector “Informed owner that this would probably be last time that porch could be repaired.” The current fire escape and stairway, which is a considerable structure, is composed entirely of steel, and has stairs leading straight down to the alley.
The city got mighty picky in May 1980: “you are hereby ordered to vacate apartment created by occupying the former office on the 1st floor southwest corner of the building, This is an extension of a non-conforming use of building for residential purposes.”
In July, owners Zachary Slomovitz, Harold Driss, Leonard Lieberman, Jonathan Slomovitz d/b/a Comstock Apartments received approval to turn the office into an apartment, as it remains today.
What the future holds is uncertain. But if the property realizes anywhere near the $4.5 million asking price, it would likely be for its redevelopment potential, possibly to be replaced by a much larger and taller structure.
The Rundown
- Name of Property: Comstock (as carved in stone above entry); The Comstock Apartments; The Comstock Building (as seen on sign on building)
- Address: 826-828 N. Milwaukee St. Originally 494-Milwaukee St.
- Assessed Valuation: The 7,200-square-foot lot is assessed at $269,900 ($37.48/s.f.) and the 26,416 square foot improvements are valued at $1,264,300 for a total assessed valuation of $1,534,000. (2018 Valuation: $1,564,000.)
- Taxes: Levy Year 2019: $40,172.57. Paid on the Installment Plan
- Owner: Tristan Estates, LLC., Marion, WI. Mary Gillig Registered Agent. Owns Friendship Valley Dairy in Clintonville with her dentist husband Christopher
- Type: AP3 (Conventional Apartment with 12-20 Units)
- Architect: Crane & Barkhausen; Ernst Winter, Mason
- Year Built: The 5-story Brick and Stone building was constructed at a cost of $25,000 in 1898
- Neighborhood: Juneau Town
- Subdivision: Plat of Milwaukee in Sec (28-29-33)
- Aldermanic District: 4th, Robert Bauman
- Walk Score: 97 out of 100 “Walker’s Paradise” Daily errands do not require a car. City average: 62 out of 100
- Transit Score: 67 out of 100 “Good Transit” Many nearby transit options. On route of streetcar. City average: 48 out of 100
- Bike Score: 84 out of 100 “Very Bikeable” Biking is Convenient for Most Trips. Bike racks right in front. City average: 59 out of 100
- Wisconsin Architecture and History Inventory Record No. 115111
- Sanborn Maps 1894 Vol 1. Sheet#018
- Sanborn Maps 1910 Vol 1. Sheet#031
If you think stories like this are important, become a member of Urban Milwaukee and help support real, independent journalism. Plus you get some cool added benefits.
What's It Worth?
-
Fred Vogel, Jr. Building Has Quite a History
 Jul 20th, 2024 by Michael Horne
Jul 20th, 2024 by Michael Horne
-
Milwaukee Yacht Club Worth $2.28 Million
 Mar 27th, 2024 by Michael Horne
Mar 27th, 2024 by Michael Horne
-
Wisconsin Club Worth $5.1 Million
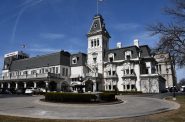 Mar 17th, 2024 by Michael Horne
Mar 17th, 2024 by Michael Horne


