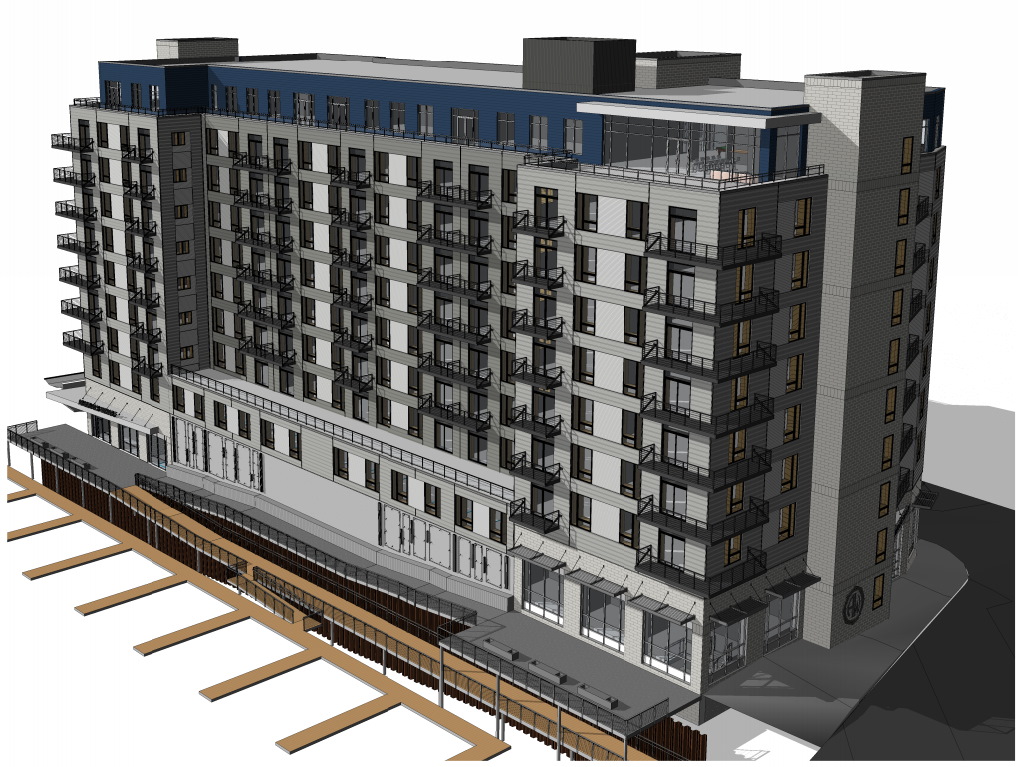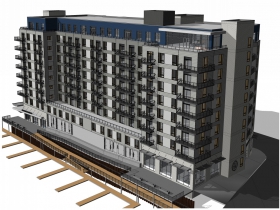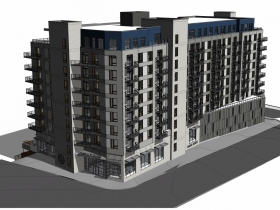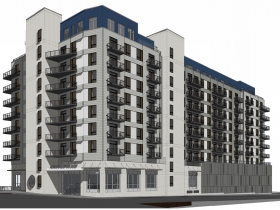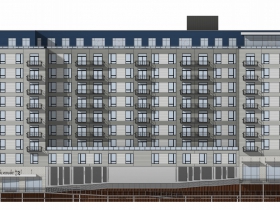Council Okays Admiral’s Wharf Project
11-story, 133-unit complex in Walker's Point gets a green light from city.
Tuesday morning the Milwaukee Common Council unanimously approved a zoning change to permit an 11-story, 133-unit apartment building at the north end of Walker’s Point.
Developer Ryan Bedford is planning the project in partnership with VJS Construction Services. The firm owns the site at 234 S. Water St. and is serving as the project’s general contractor and architect.
The project would be the largest insulated concrete form structure in the state, which Bedford says would be a boon for tenant energy efficiency.
“We have some tenants in our buildings that literally never turn the heat on,” said Bedford last week of the Walker’s Landing complex in the city’s Beerline neighborhood and other apartment buildings the firm has built in the suburbs. He said some use air conditioning in the summer, but the heat is captured and reduced by the concrete structure.
A 2,947-square-foot commercial space would be included in the building, intended for use as a shared office space, and a 367-square-foot retail space would be available along the riverwalk.
Units in the building would range from approximately 650-square-foot studios to 1,500-square-foot, three-bedroom penthouses on the building’s top floor. Rents are projected to be approximately $2.20 per square foot per month, said Bedford. Under that rate, the smallest studio would rent for $1,430 per month with the penthouses going for $3,300 per month. The per-square-foot figure is in line with many other new buildings in the downtown area.
The penthouses would have each have a private deck. A shared amenity deck and room would be included on the 10th floor overlooking the river and lake.
A mural would be included along the riverwalk in partnership with Harbor District Inc.
Parking in the building could be provided by a valet service that would allow the multi-level garage to grow from 138 stalls to up to 220 by more efficiently using the space. Bedford told the council’s Zoning, Neighborhoods & Development Committee last week that he was still vetting proposals that cost in excess of $200,000 a year to provide the service.
For more on the building, see our coverage from last week’s committee meeting or the project’s October hearing before the City Plan Commission.
Renderings
If you think stories like this are important, become a member of Urban Milwaukee and help support real, independent journalism. Plus you get some cool added benefits.
Eyes on Milwaukee
-
Church, Cupid Partner On Affordable Housing
 Dec 4th, 2023 by Jeramey Jannene
Dec 4th, 2023 by Jeramey Jannene
-
Downtown Building Sells For Nearly Twice Its Assessed Value
 Nov 12th, 2023 by Jeramey Jannene
Nov 12th, 2023 by Jeramey Jannene
-
Immigration Office Moving To 310W Building
 Oct 25th, 2023 by Jeramey Jannene
Oct 25th, 2023 by Jeramey Jannene


