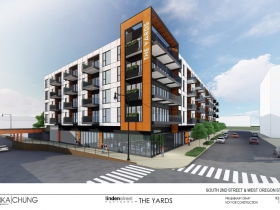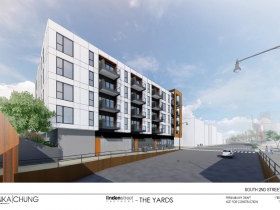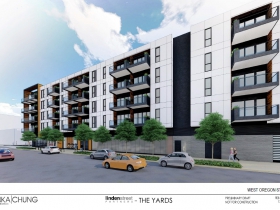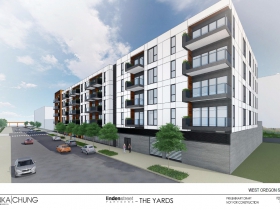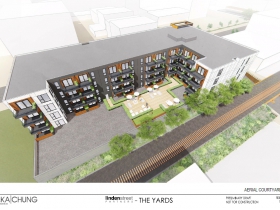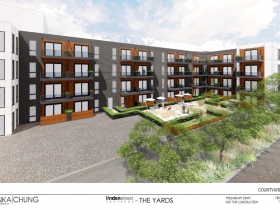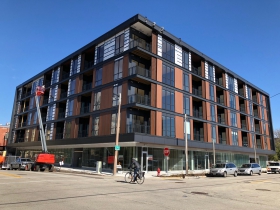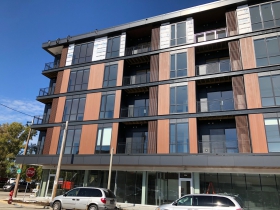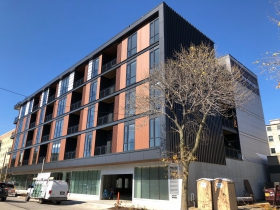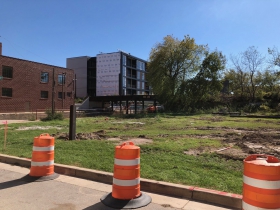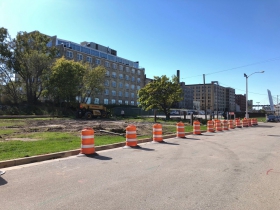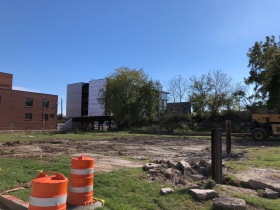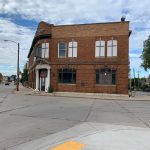Soil Testing for The Yards Apartments
Linden Street Partners getting ready for second Walker's Point apartment building.
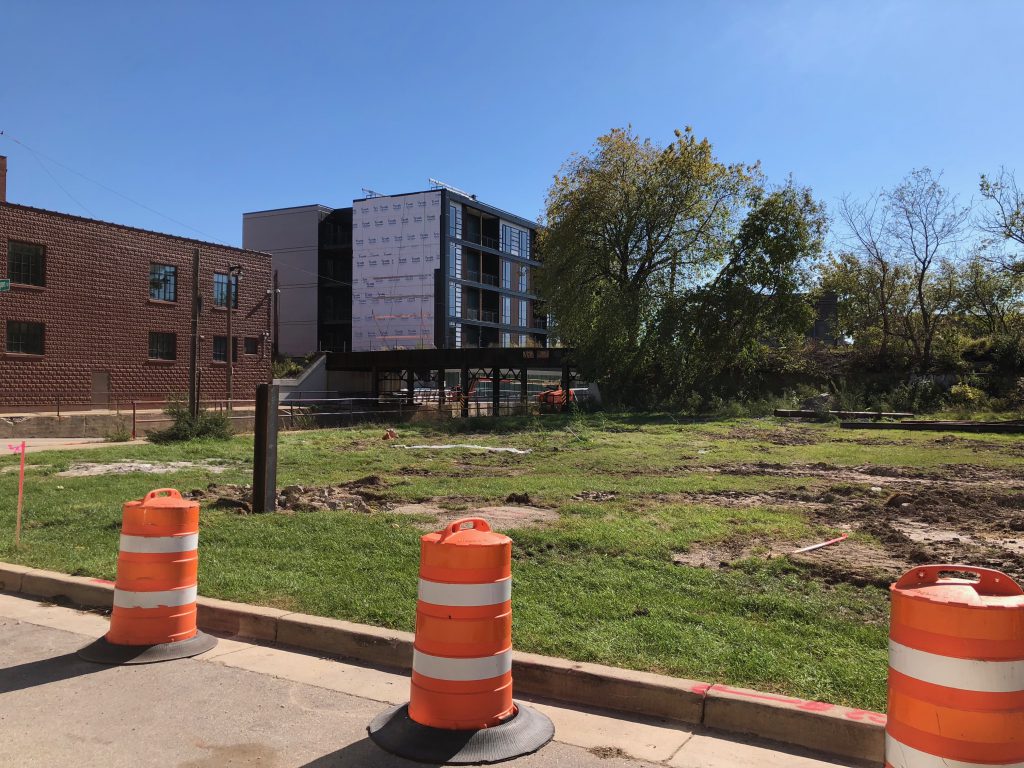
Soil testing was recently completed at the site of planned The Yards apartment building. Photo by Jeramey Jannene.
With the first residents having just moved into The Quin, Linden Street Partners is moving full speed ahead on its second Walker’s Point project.
Altius Building Company recently conducted soil testing for Linden Street Partners at the site of the firm’s proposed The Yards apartment building. The five-story, 87-unit building would be located at an empty lot at 223 W. Oregon St. The building’s design was approved in March.
Linden Street partner Scott Richardson told Urban Milwaukee that the firm anticipates starting work on the building’s foundation in December or January.
That site is a stone’s throw from The Quin, a 70-unit apartment building at 324 S. 2nd St. that Linden and Altius broke ground on in August 2017.
Richardson notes the building’s name, The Yards, is a double entendre. It’s both a reference to the building’s location, on the eastern edge of the Reed Street Yards, and to the proposed amenities, which include a dog walk, second-story rooftop deck and balconies on every unit.
When asked what the firm sees in the neighborhood that has drawn them to do not one, but two projects, Richardson stated: “It’s a walkable neighborhood. It has a lot of new activity of different types, lots of new restaurants, offices going in and a little bit of housing in the area, but not the amount of housing you have in other areas of Downtown.”
The fact that the two sites are divided by an active freight rail line doesn’t deter Linden Street. “We don’t see freight trains as a negative at all. It lends to the urban feel of the project,” says Richardson. He adds that modern wall and window systems are substantially better than those of even a decade ago and very little additional work is required to block out the sound of a passing train.
An approximately 1,900 square-foot commercial space is planned for the building’s first floor at the southwest corner of S. 2nd and W. Oregon streets. Another first-floor space is planned as a fitness center for tenants.
Renderings
The Quin and The Yards
If you think stories like this are important, become a member of Urban Milwaukee and help support real independent journalism. Plus you get some cool added benefits, all detailed here.
Eyes on Milwaukee
-
Church, Cupid Partner On Affordable Housing
 Dec 4th, 2023 by Jeramey Jannene
Dec 4th, 2023 by Jeramey Jannene
-
Downtown Building Sells For Nearly Twice Its Assessed Value
 Nov 12th, 2023 by Jeramey Jannene
Nov 12th, 2023 by Jeramey Jannene
-
Immigration Office Moving To 310W Building
 Oct 25th, 2023 by Jeramey Jannene
Oct 25th, 2023 by Jeramey Jannene


