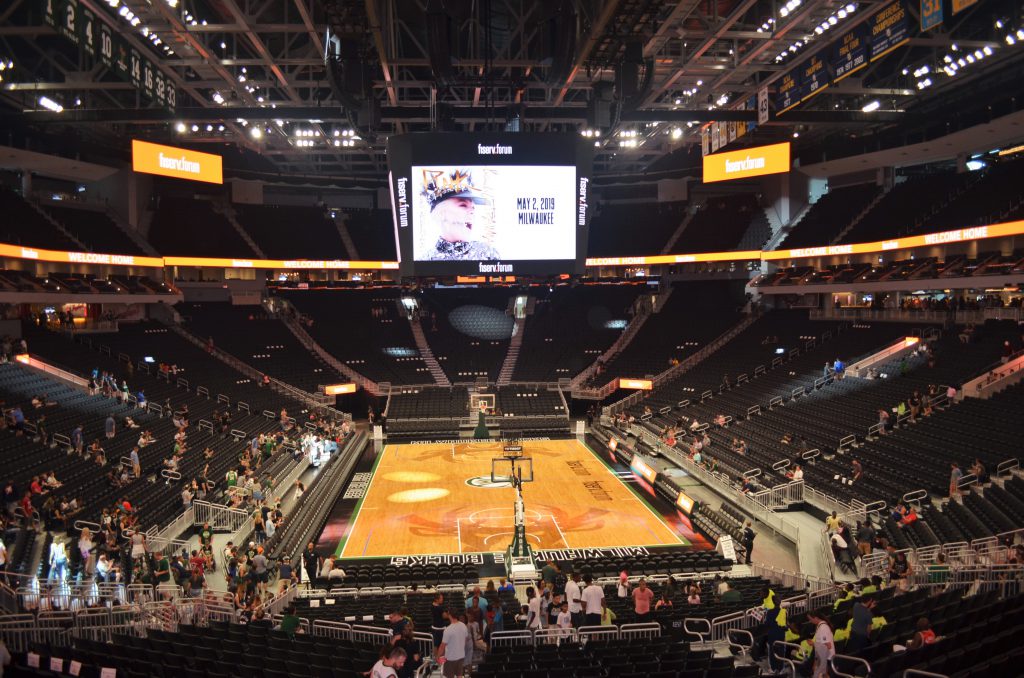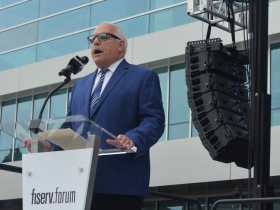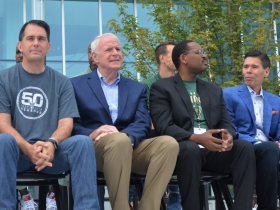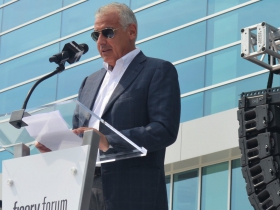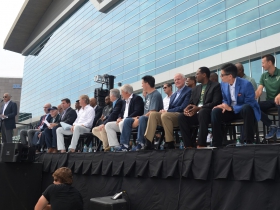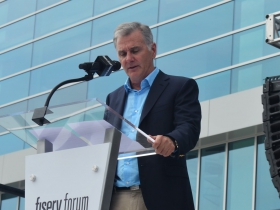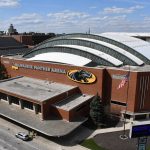Fiserv Forum by the Numbers
79 pieces of art, 8,000 tons of steel and 17,500 seats.
The Milwaukee Bucks officially opened the Fiserv Forum to the public this weekend. The massive arena comes with a dizzying array of restaurants, televisions and, most importantly, vantage points to watch the game. Let’s break it down.
3 – The number of private clubs in the building. This includes everything from the Mezzanine Club underneath the main concourse, to the Panorama Club high above the arena bowl.
4 – The number of Milwaukee Bucks team stores in the building, including a large, anchor store on the first floor.
25 years – The length of the Bucks naming rights deal with Fiserv. Terms of the deal were not disclosed, but a report indicated the company was negotiating a deal for approximately $6 million annually.
31 – The number of concession stands, including Sobelman’s, Gold Rush Chicken, Chick-Fil-A and Iron Grate BBQ.
34 – The number of private, luxury suites. The Bucks announced that all have been leased for the upcoming season.
79 – The number of original pieces of art included in the building as part of the Milwaukee Bucks Art Collection. An additional 43 photographs are included. Thirty-two artists contributed to the comprehensive effort.
128 feet – The arena’s height. The new building is actually shorter than the BMO Harris Bradley Center, a welcome fact that is clearly noticeable from the upper level of the new seating bowl.
800 – The number of flat-screen televisions found in the building
1,243 – The number of parking spaces in the attached parking garage. Naming rights still available.
2,033 – The team’s count of glass panels used on the arena’s exterior.
2,224.20 square feet – The size of the vinyl welcome mat, certified by the Guinness Book of World Records as the largest ever.
3,800 – The number of craft workers that worked on the project.
8,000 – The tons of structural steel used to build the structure.
8,937 – The count of zinc panels installed on the arena’s exterior to give it the rusted barrel look.
12,196 square feet – The size of video displays in the building.
17,500 – The capacity for basketball games. Concerts increase the attendance to 18,000.
50,000 – The number of people estimated to have attended the open house ceremony held August 26th.
730,000 square feet – The size of the new arena. By comparison, the BMO Harris Bradley Center is 550,000 square feet.
$100 million – The amount pledged to the arena’s construction by former owner Herb Kohl.
$250 million – The amount of money, excluding substantial interest, contributed by the public to the arena’s construction.
$524 million – The cost of the arena, parking garage and associated infrastructure work.
And while you’re certain to be able to use these fun facts to win a bar bet, there is only one number that matters to most Bucks fans: 1 – the number of titles the team has won. The team last won the NBA title in 1971, and was largely mediocre during the 30 years it played in the BMO Harris Bradley Center (1988-2018). The ownership group, led by Wesley Edens, Marc Lasry and Jamie Dinan, reiterated its commitment to winning a title during Sunday’s ribbon-cutting ceremony.
Ceremony and Arena Photos
If you think stories like this are important, become a member of Urban Milwaukee and help support real independent journalism. Plus you get some cool added benefits, all detailed here.
Eyes on Milwaukee
-
Church, Cupid Partner On Affordable Housing
 Dec 4th, 2023 by Jeramey Jannene
Dec 4th, 2023 by Jeramey Jannene
-
Downtown Building Sells For Nearly Twice Its Assessed Value
 Nov 12th, 2023 by Jeramey Jannene
Nov 12th, 2023 by Jeramey Jannene
-
Immigration Office Moving To 310W Building
 Oct 25th, 2023 by Jeramey Jannene
Oct 25th, 2023 by Jeramey Jannene


