Inside Vignette at The North End
Amenities galore: A pool, mini-bowling lanes and direct riverwalk access.
Last summer the Mandel Group added another building to their “neighborhood by design.” The Milwaukee real estate giant opened Vignette, a 155-unit high-end apartment building. The building, packed with amenities, is the fifth building developed on the site of the former Pfister and Vogel tannery.
Mandel Group Senior Vice President Phillip Aiello led me on a tour of the new building. We started in the lobby, which includes one of the smallest but most important features, a coffee machine. “It’s one of our most highly used amenities,” says Aiello. Perhaps because that part of the lobby is setup as a co-working space, with wireless internet access and comfortable furniture. Or because it facilitates a grab-and-go commute for those residents walking to downtown jobs.
Just off the lobby are a host of other amenities, including a robust fitness center, secured package storage area and lounge. The lounge, which overlooks the intersection of N. Water St. and N. Milwaukee St., includes a Rollerball miniature bowling alley with two lanes.
The building’s most sought-after amenity is one hidden from street view, the pool. Located at the rear of the building overlooking the Milwaukee River and riverwalk, the outdoor pool has much to offer beyond a place to swim. The terrace around the pool includes grills and a lot of lounge furniture. A club room, which can be rented out by tenants, blends seamlessly into the area. It includes a full kitchen and bar area as well as a large television and furniture, making it easy to kick back and watch the big game. A handful of units are located around the pool and terrace, and Aiello notes they were among the first to lease in the complex and command a price premium.
Another amenity is less sexy than a pool, but far more utilitarian. The parking garage within the building, with around 200 stalls that rent for $125 to $150 a month, includes bicycle parking racks at the end of each stall.
The building’s exterior is designed to appear as two buildings colliding. The middle of the building includes a portion of the facade from each half that continues past the edge of the angled building. The move is a clever way to compensate for the curve in the street and give the building definition compared to the others along N. Water St. First-floor walk up units and the lobby amenities provide activation at the ground level. Design work on the project was led by Eric Ponto of Engberg Anderson Architects.
Defined by Merriam-Webster as “a picture (as an engraving or photograph) that shades off gradually into the surrounding paper,” Vignette was picked as the name to follow the pattern of photography-related names for all buildings in The North End complex (the others are Portrait, Silhouette, Aperture).
The rear of the project is located along the Milwaukee River. As with other buildings in the complex, a small, privately-owned street separates the building from the river. A contiguous segment of the miles-long Milwaukee RiverWalk runs the length of the complex and now continues south following the early 2017 completion of Wangard’s 1433 Water office building.
Building Leasing
One thing The Mandel Group must watch as they open a new building in the complex every year or two is the number of residents that simply hop to the newest thing. That hasn’t been a factor with Vignette, as only about five percent of the units are leased to residents that previously lived elsewhere in The North End, Aiello says. One key reason: all residents are allowed to use the amenities in any building, including the pool.
This will become increasingly important as the sixth and final building, Chroma, will include a number of pet amenities, including a dog run. Aiello says that between 35 to 40 percent of complex residents have pets. Chroma is on track for a 2018 opening.
Initial leasing at Vignette is ongoing with approximately 60 percent of the building leased as of early December. While winter is a slow season for attracting tenants, the building is on track to be leased within a year of opening.
Construction on the project started in January 2016. General contracting was led by Peridot. Associated Bank and Johnson Bank financed the project.
For more on The North End complex, including the Fresh Thyme grocery store, read our 2016 tour of the Aperture apartments.
Photos
If you think stories like this are important, become a member of Urban Milwaukee and help support real independent journalism. Plus you get some cool added benefits, all detailed here
Eyes on Milwaukee
-
Church, Cupid Partner On Affordable Housing
 Dec 4th, 2023 by Jeramey Jannene
Dec 4th, 2023 by Jeramey Jannene
-
Downtown Building Sells For Nearly Twice Its Assessed Value
 Nov 12th, 2023 by Jeramey Jannene
Nov 12th, 2023 by Jeramey Jannene
-
Immigration Office Moving To 310W Building
 Oct 25th, 2023 by Jeramey Jannene
Oct 25th, 2023 by Jeramey Jannene


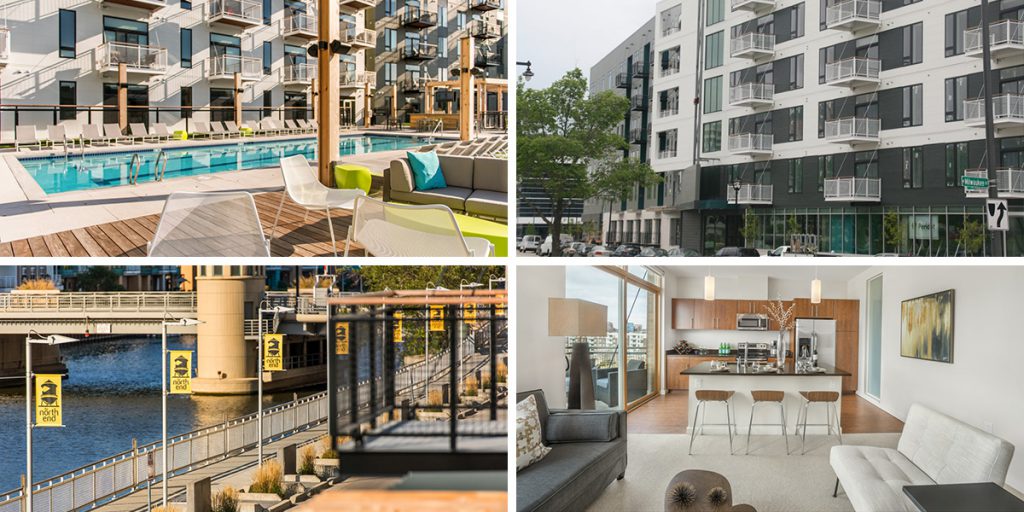
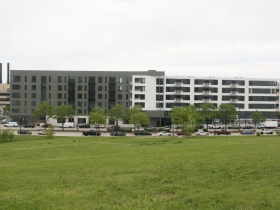
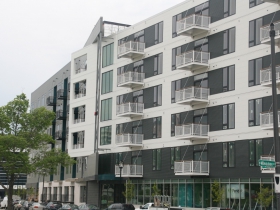
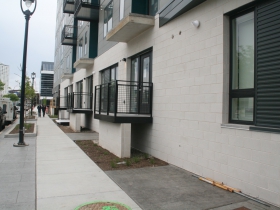
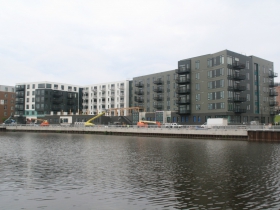
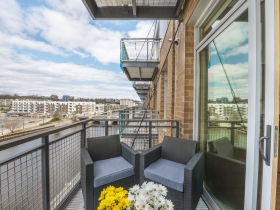
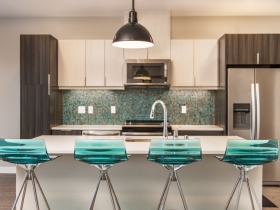



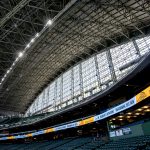














I’d like to meet the people renting these units. Who are they? What do they do?
A grand for 400 sq feet and you pay extra for parking? WOW there’s a lot more money in MKE than I thought.
Sam a single Engineer or Nurse without too much student loan debt could afford these units, especially if they don’t need to own a car. Or it could be a couple of slightly more modest means living together in a single apartment.
Are you crazy with these rents?!! Good luck. I’ve lived on the east side in this neighborhood for decades. I think you’ve let greed go to your head.