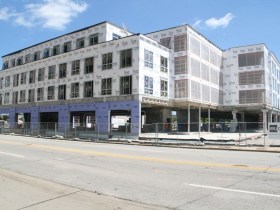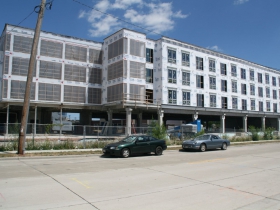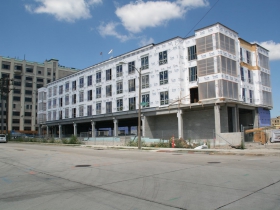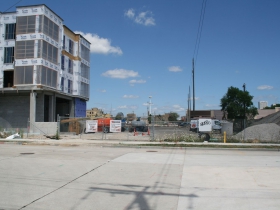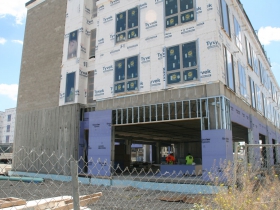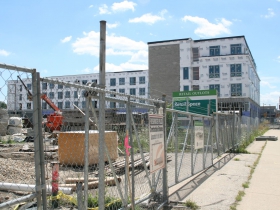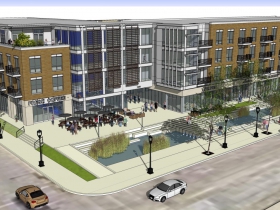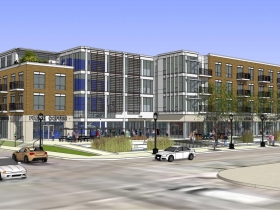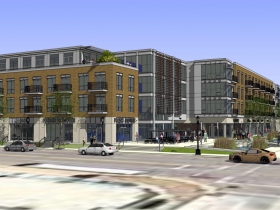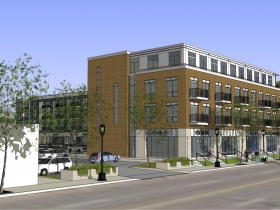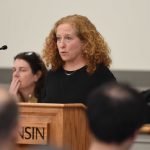Freshwater Plaza Tops Off
Going foundry to fountain, Freshwater Plaza will change Walker's Point.
The Freshwater Plaza Apartments building has reached its maximum height. The four-story building anchors a large development project on the northeast corner of S. 1st St. and E. Greenfield Ave. Led by Wangard Partners, the development will bring a much desired grocery store to Walker’s Point, as well as a host of new residents and businesses.
The mixed-use project is being built on the brownfield site of a former Grede foundry. When complete, the project will include a Cermak Fresh Market grocery store, apartment building, office building and a handful of smaller commercial buildings.
General contracting on the apartment building is being led by Catalyst Construction with Eppstein Uhen Architects serving as the architect. STO Architecture is leading the design work on the grocery store, while CD Smith is leading the construction of that building. The Sigma Group is providing civil and environmental engineering services for the project.
An iconic water feature will be built along E. Greenfield Ave. that will serve as a gateway element to the emerging Harbor District to the east. A privately-owned street will also bisect the development north-south extending S. Bruce St. from E. Greenfield Ave. to E. Scott St.
Photos
Project Renderings
Walker’s Point Boomtown
You could tell change was coming to Walker’s Point when realtors started calling the north end of the neighborhood the “Fifth Ward” to cash in on the success of the Historic Third Ward, a practice that has thankfully been largely dropped.
Geographically speaking, the redevelopment of Walker’s Point was inevitable. The neighborhood sits between Downtown, the Historic Third Ward, and Bay View. When those neighborhoods started experiencing a wave of reinvestment, developers weren’t going to let Walker’s Point sit idly by.
While the Great Recession slowed things down, Milwaukee’s apartment boom is fully evident in the neighborhood today. Within a stone’s throw of Freshwater Plaza, the 120-unit Trio Apartments are being developed on a former parking lot and the 55-unit Shoe Factory Lofts are being developed in the former Antiques on Second space. A few block east of the project, the University of Wisconsin – Milwaukee opened a new facility for their School of Freshwater Sciences at the end of E. Greenfield Ave in late 2014.
Complex Project Financing
Financing for the Freshwater Plaza project couldn’t be more complex, no surprise for a brownfield project. Wangard received about $30 million in bank loans from Tri-City National Bank, National Cooperative Bank and Impact Seven. In addition there is a reported $3.2 million in developer equity, a $685,542 grant from the Wisconsin Economic Development Corporation, $10 million in federal New Market Tax Credits via theWisconsin Housing and Economic Development Authority and $12 million in federal New Market Tax Credits from the First-Ring Industrial Redevelopment Enterprise Inc. The New Market Tax Credits deal requires Wangard to set aside 20 percent of the units at below-market rents for moderate-income renters.
In addition the city is contributing $4.77 million via a city-created tax-incremental financing district (#81). The TIF district figure includes $800,000 the city paid to purchase the office building site via its redevelopment authority. The Wisconsin Department of Natural Resources also participated in the brownfield remediation work.
According to city documents, the project plan includes $2.88 million for environmental remediation, $640,000 for stormwater management, and $450,000 for a water feature along E. Greenfield Ave. that is to serve as a gateway feature for the emerging “Harbor District.”
Friday Photos
-
Work Underway On New Northwest Side Community Center
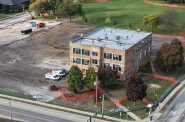 Oct 31st, 2025 by Jeramey Jannene
Oct 31st, 2025 by Jeramey Jannene
-
LaMarr Franklin Lofts Open, With A Waiting List
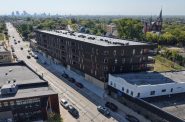 Oct 3rd, 2025 by Jeramey Jannene
Oct 3rd, 2025 by Jeramey Jannene
-
Airport Train Station Expansion Slowly Nears Completion
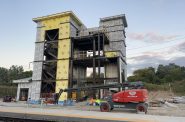 Sep 5th, 2025 by Jeramey Jannene
Sep 5th, 2025 by Jeramey Jannene



