Third Ward Office Building Proposed
A five-story, 168,000 square-foot building brings yet more activity to the area.
Investors are betting there is a market for a new Class A Third Ward office building with giant 35,000 square foot floor plates, Aaron Ebent of Kahler Slater told members of the Business Improvement District No.2 Architectural Review Board today.
Accordingly, Irgens Development Company has secured an agreement to buy two adjoining properties at 143 N. Milwaukee and 310 E. Erie streets to develop a 5-story commercial and retail building with a total of 168,000 square feet of rentable space on an irregularly shaped lot across from Catalano Square. If the developer can secure enough pre-lease agreements to score a construction loan, construction could start this spring and be ready within a year.
The lots together total 35,185 square feet. The 310 E. Erie St. property, now a 20,724-square-foot surface parking lot, is valued at $732,000, of which $731,000 is the land [$35 / s.f.] and $1,000 is the assessed valuation of the improvements. The 143 N. Milwaukee St. property is 14,694 square feet and is valued at $436,800, or $30 per square foot. It includes buildings of undetermined size, and one and two stories height, valued at $85,200. The total assessed valuation of the proposed development today is $1,254,000. The owner is Babcock Automobile Spring Co., which has been in business since 1916. A third property on the block is not part of the development.
Meeting the Guidelines
The ARB has guidelines for infill construction in the historic district. One is that the general street fabric should be observed. This was a head-scratcher for the architect, as there isn’t much fabric to speak of, since the only right angle intersection on the whole block is that of E. Erie and N. Young streets., and they lie at a cockeyed angle to the regular Milwaukee street grid. It was determined that the building’s entrance and design focus would be across the street from Catalono Square on the single block of N. Young street, which nobody knows exists. [The Broadway Bascule Bridge, immediately to the south, actually connects N. Young and S. Young streets. N. Broadway dies at E. Menomonee St.]
Another guideline is that buildings be constructed up to the street edge; the building complies in that respect.
Guidelines also suggest that buildings respect the neighboring structures, but the project got a pass from the board in this respect. The neighboring single story structure, after all, is a garage.
Instead, the architects used the riverside Marine Terminal Lofts across the street for inspiration, mirroring its pattern of bays, its massing, its articulated base, middle and top and the ratio of solid-to-void on its facade. “We used the Marine Terminal Lofts as the determining structure,” said Ebent.
The key design elements would be an inset entryway with wood detailing, and a “knife-edge glass wall” on the acute north corner of the building.
“The masonry base of the building would be a white, dense limestone. A recessed warm wood panel would be at the inset entrance. The glass will be transparent with limited or low reflectivity,” members were informed by the architect.
The building would have underground parking for 70 vehicles, members were told. But it is anticipated that a great number of tenants would walk, bicycle or bus to the building.
Significantly, “the site will be on the proposed expansion route of the streetcar,” said Ebent.
True to the Third Ward principles of activation of urban space, the architects will take advantage of a nearly imperceptible 4-foot change in grade on the site. The building’s base would gradually incorporate seating areas where the public would be invited to lounge.
According to a news release: “Among the building’s signature design concepts will be tall ceilings, floor-to-ceiling glass, locker rooms with showers along with multiple rooftop terraces as well as two second-floor balconies. The rooftop patios will have elevator access, an enclosed tempered event room with restrooms as well as green roof elements. One of the patios will overlook Catalano Square-Park, while the other will overlook Milwaukee’s downtown skyline.”
Restrained signage would be used on the facade.
The Board Reacts
“Very impressive,” said ARB Chair, Ald. Bob Bauman, at the conclusion of the presentation. His opinion was echoed by board member and Department of City Development official Greg Patin, who said, “The Marine Terminal Lofts is an attractive building. This picks up on the best elements of the Marine Terminal Lofts.”
There was some technical discussion on the treatment of the roofline of the building, and a spirited debate as to whether the “solid-void” elements of the composition should be more correctly read as “opaque-transparent” elements.
When the board members decided it would be good to take a look at representative samples of the proposed building materials, the developer produced what Bauman called “the brick bag,” and presented the items requested to the general approbation of the board members, which granted their unanimous approval of the proposed improvements.
Why Not the Whole Block?
“It’s a complicated little site,” said Ebent of the property. The development site would not include the only other lot on the block, a 9,592-square-foot lot with a one-story building. Thus, the proposed One Catalano Square would have to wrap around and isolate that structure.
“Who’s the owner?” asked Bauman.
Records show that property is owned by Patsy & Paul, Inc., a parking lot operator in the Historic Third Ward controlled by Paul Ianelli, who bought the building in 1972 for $28,666. It is now assessed at $383,000.
“Oh, the Patsy & Paul crowd,” Bauman said. The alderman ventured that he guessed the developer couldn’t reach an agreement on a sale price with the owner.
“We were told it was not for sale,” said Tom DeMuth of Irgens.
Bauman decried what he called the “intransigence” of Ianelli in not entertaining an offer for his property. Such a move would almost certainly diminish its value for Ianelli, since the possibility of future development on the parcel would be severely impaired by the existence of the new structure.
Possibly the Ianelli structure could be used as a restaurant, perhaps with a rooftop deck a la Benelux, but it seems the parcel will not reach its highest and best use.
Site Plans, Elevations, Materials…
Renderings
Plenty of Horne
-
Villa Terrace Will Host 100 Events For 100th Anniversary, Charts Vision For Future
 Apr 6th, 2024 by Michael Horne
Apr 6th, 2024 by Michael Horne
-
Notables Attend City Birthday Party
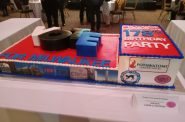 Jan 27th, 2024 by Michael Horne
Jan 27th, 2024 by Michael Horne
-
Will There Be a City Attorney Race?
 Nov 21st, 2023 by Michael Horne
Nov 21st, 2023 by Michael Horne


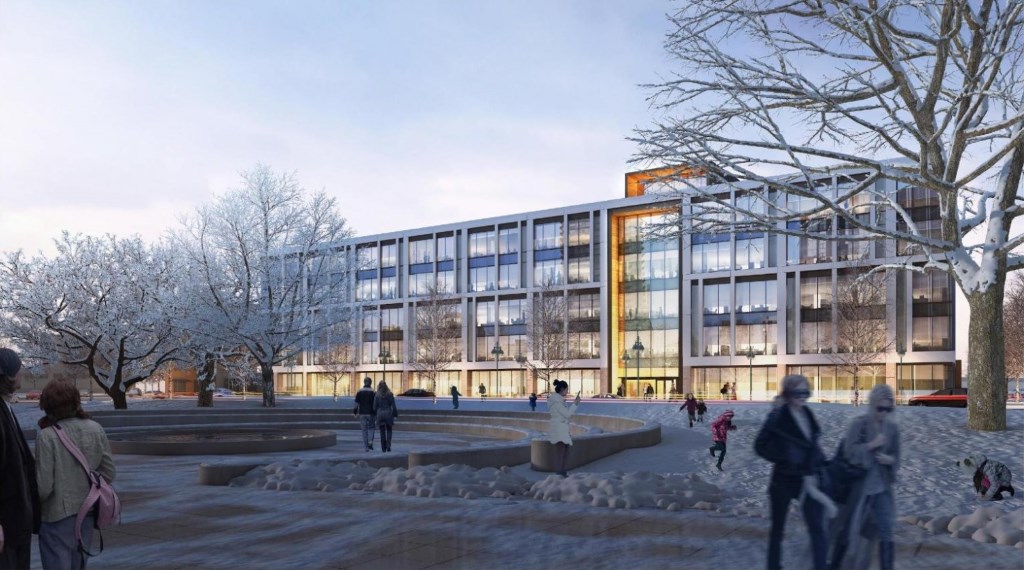
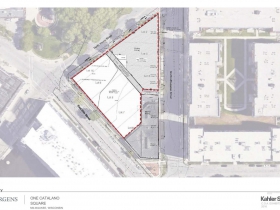
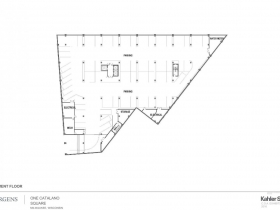
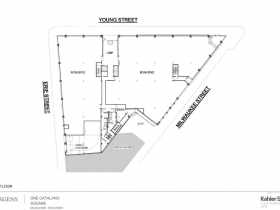
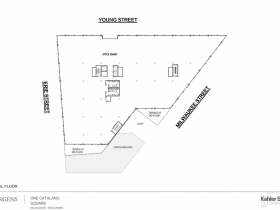
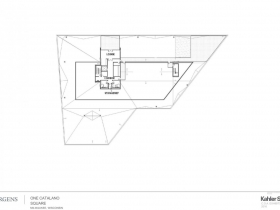
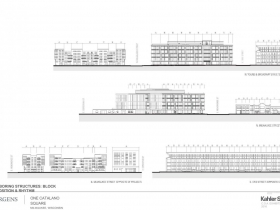
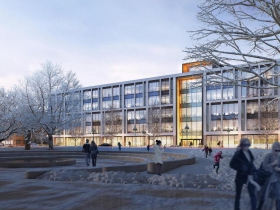
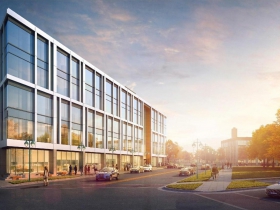
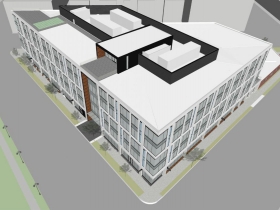
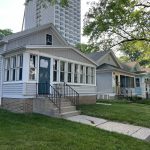


















A traditional chain grocery store would be great there. I love independent stores but there is a place for chains. With all the residential and even more offices here its time for some mundane services.
Oh, that’s a great little area! And a decent building – I enjoy the glass. Very “modified modernism” on that side. Complements the newer building across Cat Square. Certainly an adequate replacement for the totally immemorable Babcock building.
Interestingly, Babcock moved its operations to a spot in the Airport Industrial Park, close to Associated Spring Barnes Group. If that area gets one more spring-related business, it will technically be considered a “Spring Valley” by the International Association of Spring Manufacturers. That may qualify it for financial incentives and beautification.
Anyone know if MIAD ever got the okay for their new dorm on the other corner of Erie?
While I am seldom this critical of other Architects, this building is not fit for the Third Ward. The simply adequate building would be a great addition to the City’s West side, but this is the most vibrant and desirable neighborhood in the City. The proposed massing and roof line contains almost no Architectural articulation, rather it presents s a single monolithic form taking ques from the worst of the neighborhood. The Third Ward owes much of its dynamic character to the diverse tight urban fabric of numerous buildings with similar but yet unique forms. The proposed building is more reminiscent of a super block building, and is not fit for the Third Ward.
The Third Ward Guidelines are a joke at this point. Let’s see a odd shaped block with direct adjacencies to historic fabric and an existing one story structure that will remain.
The Marine Terminal Lofts is a three story RIVERFRONT building with a two story penthouse addition. The guidelines establish no ‘canyonizing’ as well as that riverfront properties shall be the tallest structures. This proposal is tearing down 1 story existing fabric to put up a five story building with an additional story of mechanical penthouse?
The openings (voids) are way out of scale and the use of metal panel is a cheap solution. It’s depressing to see the Third Ward destroyed for glassy office buildings. Not to mention how many vacant office floor plates currently exist in the Ward.
Too bad no one is willing to hold developers and architects to the established guidelines. If this proposal was the entire block – not ignoring the height of the remaining one story structure and was three floors with a penthouse I’d maybe understand. This is simply over scaled and without consideration of the historic nature of the district.
WAY TOO TALL!!!
It’s a great idea to fill in existing surface parking lots within the Third Ward. No one can argue against the value of re-establishing density. Density and the existing historic beautiful architectural craftsmanship are what make the Ward a national treasure.
What’s disturbing is that any development proposed is welcome by the Third Ward Review Board. Where’s the accountability for ensuring that the carefully constructed guidelines are being followed? Kahler makes the agreement that they’ve taken cues from the adjacent structures however in the elevations and renderings submitted these relationships are down played and simplified to an abstraction that’s negligent. Beware – Don’t let those computer model camera angles convince you otherwise.
Leaving materiality & facade composure aside. There are major short coming on the proposals massing & height. The ‘base-middle – top’ is very thin especially on the ‘top’ portion. The establishment of height is pulled out of thin air (or rather from the developers bottom line).
Let’s breakdown appropriate heights according to adopted guidelines.
130% taller than existing fabric. That’s a one story building on the block and a three story building with two story setback penthouse along the river. The proposals fails at meeting any height restrictions (5 stories plus penthouse).
Any chance they shared a wall section? I’m willing to bet any of the diagramed solid portions of the facade will not read once constructed due to the lack of depth designed into the highly glazed elevations. There will not be shadow depths.
It’s a great design for an office park in the Valley! Anyone who believes that this project has followed through on living within the Third Ward Design Guidelines hasn’t taken the time to read them.
http://city.milwaukee.gov/ImageLibrary/Groups/cityDCD/planning/plans/ThirdWardDesign/ThirdWardDesign.pdf
What’s next an eight story MIAD dorm that demolishes the tavern on Erie?! (Unless architectural professionals begin respecting contextualism the answer is very likely yes) Come on Milwaukee we’re better than this!!!
Alderman Bauman should know his constituents and at least have the proper spelling of Mr. Iannelli. Secondly, Mr. Iannelli is not being difficult or uncompromising. He simply isn’t interested in selling the property.
I fail to understand why he has to complicate the issue and portray Mr. Iannelli in this fashion. If one were to knock on Mr. Bauman’s door with an offer to purchase his home, would he be intransigent by replying “no thanks, it’s not for sale.” The same applies here. With his rich vocabulary, I’d expect Mr. Bauman to grasp Mr. Iannelli’s viewpoint without the drama.
Isn’t one of the buildings they are planning on tearing down on the National Historic Register?