Rebuilding A World of Cream City Brick
Huge "River House" development on the river will have 450 apartments, a substantial riverwalk and an updated Cream City design by architect Jim Shields.
Architect Jim Shields has been working since last summer trying to figure out a program to redevelop one of the city’s potentially most valuable, but confoundingly complicated sites — the former Gallun Tannery. He took a break from his continual refinements on the project to share plans for what is tentatively called “River House,” to be located on 5.3 acres with 1,100 feet of Milwaukee River frontage on N. Water St., just upstream from the Edward D. Holton Viaduct.
He spoke Tuesday evening at The Hamilton, 828 E. Hamilton St. in a solid building that had once been the executive garage for the tannery.
The meeting was called by Ald. Nik Kovac who does so for any proposal that requires a zoning change for a planned unit development like the River House, he told the audience of about 60 neighbors. Most were in attendance because they had received a postcard from the alderman informing them of the event. Kovac explained that the informal meeting was to gather neighborhood input on the proposal.
Aaronson, in brief remarks, said the proposal involves about “8 to 9 months of activities” by his firm, consultants, and the architect, Jim Shields, of HGA, and then turned the meeting over to him.
Shields began with his Milwaukee credentials, saying he was born on N. Prospect Ave., and subsequently lived on N. Bartlett and N. Frederick avenues before moving into his current N. Hackett Ave. home in 1992.
The large site to be developed is bounded to the west by the Milwaukee river, to the south by the Edward D. Holton Viaduct and Marsupial Bridge, to the north by an unfortunate MMSD easement, and a building proposed for 1887 N. Water St. To the east is N. Water St. itself, flanked on the east side of the street with a series of late 19th century and early 20th century Cream City brick buildings that include the Red Lion, Trocadero, and a former Gallun office building long since converted to condominiums.
The site itself is vacant, with the tannery buildings being demolished in early 2011 after years of decay and unsuccessful attempts to salvage them.
But Shields wants to bring back the Cream City look along the street, he said, proposing to use masonry that as closely as possible matches the original product. “We will try to rebuild the lost world of Cream City brick buildings here,” he said. The buildings will be somewhat lower than the neighbors across the street, and will “work in the language of old Cream City brick buildings” by emphasizing a classical base, midsection and top configuration in the structures, with vertical windows and two courses of limestone banding at the base and top.
Balconies will not be projecting, he said, but would be recessed into the four buildings.
One problem with the old tannery was that the buildings offered a monolithic facade to the street. “You couldn’t see that there was a river there,” he said of the old tannery.
Instead, “we will try to take what was a wall, and provide places of permeability where you can see through and walk through the buildings,” he said. “Eight of them.”
Each building will be pierced with a pedestrian walkway leading to the river frontage. Vehicular passages between the buildings will provide access to the parking structures to be located below. A 60 foot wide vehicular street will lead to the river at the south end of the development, while a low-slope pedestrian ramp will be on the north side of the buildings, at the site of the MMSD easement.
The river frontage of the development will be “something different — with more light and character,” he said. Each building will have uniquely different setbacks at the top, to be finished in what he called “jewel colors” that we have seen elsewhere on the river.
The setbacks will provide terraces -some public, and some private — for the use of residents. There will be swimming pools, bocce courts and activities of that nature, he said, adding that some units will be “family-friendly, three-bedroom apartments.”
The 12-foot-wide riverwalk will connect to the Marsupial Plaza and will complete a portion of that project which was abandoned due to lack of funding when first built. This will provide three levels of horizontal traffic at one point, which certainly is in line with the urban design tenet of “connections and reconnections.”
A ground-floor portion of the development opposite Trocadero and facing on the Marsupial Plaza will be reserved for a meeting room, where “events like the one tonight can be held.” The public space should provide “more eyes” on the plaza, he said. The riverwalk is to be landscaped with native plants like sumac, quaking aspen and grasses, such as can be seen at the Kane Commons development further upstream. The vegetation should hide the parking garage portion of the structure. It will have seating, recreation areas and possibly a floating dock, if provisions for its maintenance can be made. (Docks must be removed for storage in the winter.)
The site is peculiar and challenging in that it is a level surface some 18 feet below the grade of N. Water St. A stone retaining wall dating to the 19th century was examined and found to be in excellent condition. Additionally, the old building’s foundations, five feet to the west of the sidewalk, have also been retained. “They have lasted over a hundred years, and we will not risk removing them,” Shields said. With the new buildings’ foundations to be constructed yet another three feet west, the buildings will “effectively have a triple retaining wall.” he noted.
Ald. Kovac opened the meeting to questions from attendees, and no major concerns were brought up, although some residents lamented the upcoming loss of their new views. Kovac found there were no attendees greatly opposed to the proposal, and concluded the neighbors seem satisfied with what had been presented at the meeting.
The proposal will have official hearings before the Board of Zoning Appeals, the City Plan Commission and the Common Council Zoning, Neighborhoods & Development Committee.
After the meeting, Aaronson, the developer, expressed satisfaction about working with city staff. He said that financing for the project is nearly complete on the project, and volunteered that “Ald. Kovac is the hardest working alderman” he had yet encountered in his experience.
Renderings
Plenty of Horne
-
Milwaukee Modernism Gains National Awards
 Dec 15th, 2025 by Michael Horne
Dec 15th, 2025 by Michael Horne
-
New Rainbow Crosswalks Mark Milwaukee’s LGBTQ+ History
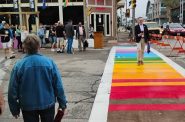 Oct 8th, 2025 by Michael Horne
Oct 8th, 2025 by Michael Horne
-
Welcome Back, Tripoli Country Club!
 May 27th, 2025 by Michael Horne
May 27th, 2025 by Michael Horne



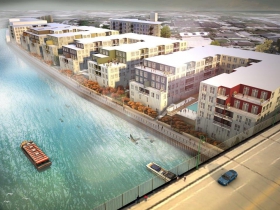
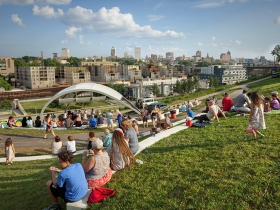
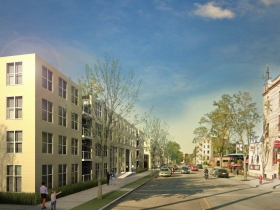

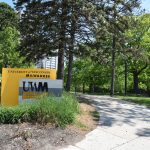
















I’m all for density, but that’s an absolutely huge number of units for that parcel. Is the neighborhood really designed for that much congestion?
It a good thing a mysterious fire burned down the old Gallun Tannery so it was easy to start with a new building. Cheaper too.
Couple things:
1. Block after block of huge, generic, single-use condos does not make for a vibrant street (or river walk). These things are the McMansions of this generation and they’re utterly uninteresting in terms of quality of life for city residents.
2. There must be 100s (1000s?) of new condos entering the market in this neighborhood in the next couple of years. A look around Redfin shows many similar condos have been on the market for months, dropping in price. Why would anybody buy one of these and where could the market possibly go but down?
Density will be our savior. Bring it on!! More people, more stuff, more tax base, more energy. Milwaukee was at one time 54 square miles with a population of 740,000. We are now 600,000 at 94 square miles. It’s a bit misleading due to all the sparsley populated areas on the northwest side and smaller household sizes but we’re not close to what we should be.
I’m a huge fan of density. I would like to see at least 70,000 more people between National on the south, Kenwood on the north, 27th St on the west, and Prospect/Inner Harbor on the east. I know that sounds crazy.
Rory Bellows…. they’re not condos, they are apartments. Markets will always build to saturation and there is a high demand for apartments in Milwaukee’s neighborhoods. Eventually the supply of condos will be low and demand will increase. At that time they may build condos again. Also, all the apartment buildings on any size are mixed use. Retail on the bottom and residential above. What would you rather have? Ranch homes?
Rory, these (and the vast majority of other projects) are apartments, not condo’s. The boom right now is in apartment construction because of the dearth of construction in the last 20 years. Apartment occupancy rates are very high and according to developers Milwaukee can sustain this large influx of new unit growth.
Quick question: Why is river front considered “an unfortunate MMSD easement”.
The river should be viewed as a public asset and the growth around the river should encourage people to use this room especially in a dense neigborhood as this.
My mistake re. condos vs apartments in this development.
@David, I didn’t see mention in this article, but many of the buildings along that stretch are *not* mixed use (the ground floor is dedicated to parking, apartment administration, facilities for residents, etc.).
I’m certainly not advocating ranch homes. I’m trying to point out the difference between a Starbucks franchisee leasing 1000s of SF of commodity space and a new entrepreneur/chef/bartender securing affordable space making long term investment in a neighborhood. Good cities have more of the latter and those potential businesses will be boxed out of these huge developments.
I bet Trocadero and Red Lion will make a killing.
Casey: The river is not an easement, there is an easement at the north end of the property. This will require the riverwalk to go uphill to the street, travel 30 feet south, and then go back downhill to the riverfront to continue. Were it not for the easement (and the deep tunnel below), the riverwalk could have simply continued along the riverfront.
Good stuff… but man, that is a very bland looking design. Surely they could have put some more thought in to it. And I don’t see much street level retail.
Thanx for the clarification.
Can’t they just bridge the easement at the river’s edge? Yes, I understand (part of) the Deep Tunnel is down there and pilings are a no-no, but a 30ft bridge over the conflicting space doesn’t seem like that large of a challenge…
Hopefully they require the Riverwalk portion for the entire site at the time the first building is put in. This seems to be a lowest cost per square foot design. 80% of the units in the renderings look directly out at another unit with very little space in between. The only way this is successful is with below-market rents, which isn’t feasible with new construction. The developer needs to sit on this land until condos start coming back and they can build something of quality. I think they know these won’t be built and that’s why they released such bad renderings with uninspired buildings. If they are built, it’s a waste of riverfront property.
partypanther, why are condos better than apartments? Apartment buildings can be turned into condos if the market warrants, why would this be any different?
I don’t get your idea about below-market rents, why would they charge less than people are willing to pay? I don’t get the feeling you’ve ever been a landlord.
Anyway, what do you want to see here?
Good for MKE! I think they look nice and clean.
@Tim I’m saying these aren’t desirable apartments. Why would someone pay $1200 a month for a one bedroom that looks out at the building four feet away when they can pay the same for a nice view at The Moderne, The North End or any of the riverfront apartments already on that street or over the river. Because of the lackluster design and lack of privacy/views, they will need to be priced at less than most new construction. These are very high density housing units on a significant piece of land. I simply don’t see them being able to rent out 450 units like this and I think you’ll be lucky to see more than one building go up.
As for why condos are a bit more desirable – Apartments are built to have the lowest cost per square foot, while a condo project is built to sell, so you see nicer finishes and more emphasis on design. The flip side is that apartment buildings are built to last, so they can be rented for a long time, and condos are built to look good for the first five years until the developer wipes their hands of them.
The North End is successfully renting out many units without river views, you seem so concerned with this company’s profitability… are you an investor in their company & worry about them losing money? You seem to be saying that both the apartment market will be overbuilt with 450 units & they will only finish 1 building, which is it?
Also, your hold of economics is a pretty shallow… “apartments are built to have the lowest cost per square foot”, well, every builder tries to hold down costs but if you’re not looking to rent to bottom of the barrel tenants you don’t put out bottom of the barrel product. As I said earlier, it doesn’t seem like you’ve ever been a landlord.
I’ve seen your type ‘armchair critique’ many projects in the area… 10 years ago it was “condos are so boooring” & “all these condos will just be high rise slums”… today it’s “a lowest cost per square foot design” that’s “very high density housing units”.
What’s your vision for this piece of land, that’s realistic & can pay for itself?
Personally, this looks to be a nice addition to the area… getting more residents in the area has been a great way to improve these abandoned/underused areas along the river. As a huge plus, this is adding hundreds of potential customers for local businesses within walking distance. I can’t wait to see how many more stores & restaurants will call the neighborhood home because of projects like this.