The House of Holiday Lights
The building with Libby's Lounge on Van Buren St. has long had a wonderful display of lights and the show is still on, even though the bar was sold.
For years this mixed-use building on N. Van Buren St. has been dressed up for the holidays by Dennis and (mostly) Sandy Librizzi, but with the closing of Libby’s Lounge downstairs after over 40 years of operation, there was some concern the tradition would die.
Not to fear, lovers of holiday lights, the decorations are back, as bright and festive as ever, bedecking the entire second floor balcony and porch of the 1901 building.
Garlands, candy canes, stockings and well-dressed white bears are just a few of the elements in place. They are joined by gift-wrapped boxes, a giant wreath, and other wreaths not quite so large.
The whole effect is enchanting, even in the daylight, with the decorations commanding the attention of passersby.
It is rare to see a mixed-use building so well decorated. For that matter, few buildings are as well sited as this one for display, with clear vistas from the north and west, particularly. It is a lodestar for traffic heading south on the Holton Viaduct, and a quick surprise for traffic on N. Water St. when it comes into view. And does it ever!
Although the bar he bought from his father Sam Librizzi is gone, Dennis Librizzi still lives in the building that has been his home for decades, and we can thank that for the continuation of this holiday tradition. (As early as 1947 the bar was operated by Joseph Librizzi as the “Blinking Pup Tavern.” They had a way with names in those days.)
The holiday decorations are a more recent innovation of his wife, Sandy Librizzi, who also transformed the rear patio of the building from a barren concrete slab into a lush seasonal retreat .
The only things missing this year are the holiday treatments of the window boxes of the bar. But this year, for the first time, the window boxes themselves are missing, as renovation goes on at the old bar below.
That space is set to become the Van Buren Sport Grill, and work is well-underway, including the installation of floor-to-ceiling windows along the busy street. The bar will also feature outdoor cafe seating on the narrow sidewalk, as does neighboring bar Hybrid on the corner.
The tavern area was added to the old residential building in 1928, when a number of buildings made similar transformations, including Angelo’s Piano Lounge right next door, and quite a number of others on Brady St.. At that time both E. Brady and N. Van Buren streets had streetcars, and the new commercial spaces included fish markets, grocers, and even a “soft drink parlor” in the south half of the first floor of this building, which at that time was divided into two units, with the north one housing a bakery shop.
But all along, the old 1901 structure offered housing for the tavern owner, along with rental property in the building and in a rear cottage that appears to have been constructed the same time as the main building.
The Librizzis sold the building and the tavern equipment in May, 2014 to trusts controlled by Michael D. Lee and Michael W. Ross for $500,000.
Lee is the owner of Club Brady, Malone’s on Brady, and of the closed Judge’s Pub on E. North Ave. His recent business model, as seen at Malone’s and now at Libby’s, is to own the real estate and find an operator for the bar.
The buildings rest on a 4,800 square foot lot that is assessed at $120,000, or $25 per square foot. The land values were increased nearly sixfold in 2006, reflecting the commercial vitality of the neighborhood. The improvements, which include the 4,679 square foot main building, and the 1,146 square foot cottage, are assessed at $410,000 for a total assessed valuation of $530,000. Taxes are $17,534.15 and are paid in full.
The Rundown
- Location: City of Milwaukee
- Neighborhood: Lower East Side / Brady Street
- Subdivision: Juneau’s Subdivision; Hathaway’s Subdivision. Very old.
- Year Built:1901, with a lower-level commercial addition in 1928..
- Style: Old-style duplex with commercial alterations.
- Size of unit: 1,312 square feet
- Fireplaces: Undetermined.
- Taxes: About $17,534.15 for entire building.
- Assessment: Land $120,000 [$25/s.f.], Improvements $410,000; Total: $530,000.
- Walk Score: 90 out of 100. “Walker’s Paradise”
- Transit Score: 58 out of 100 “Good Transit” It is very likely that a streetcar line will run nearby once again.
How Milwaukee Is It? The residence is a mile from City Hall.
Photo Gallery
House Confidential Database
| Name | City | Assessment | Walk Score | Year |
|---|---|---|---|---|
| Name | City | Assessment | Walk Score | Year |


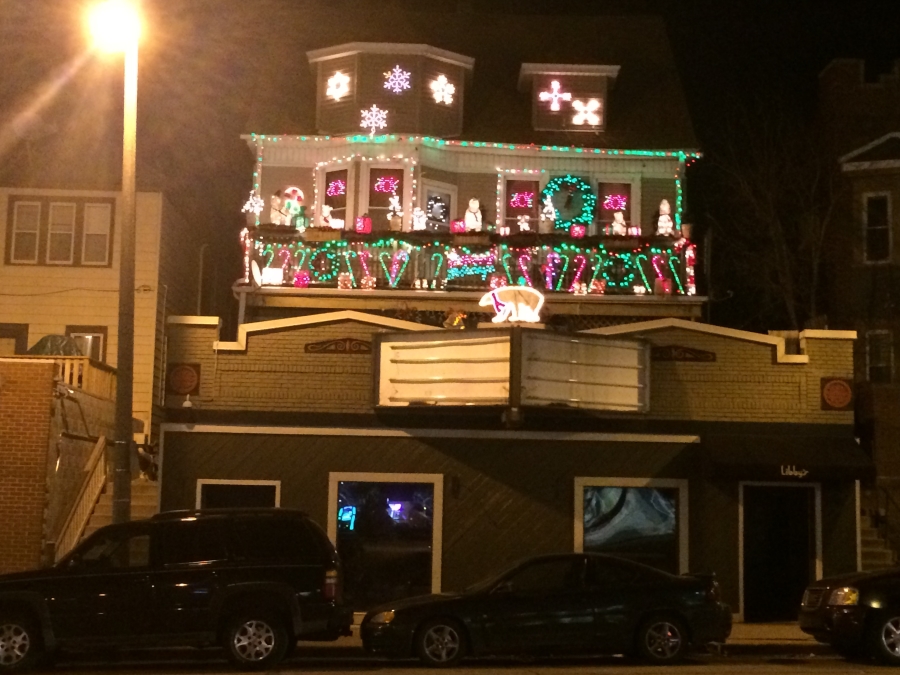
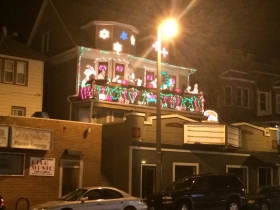
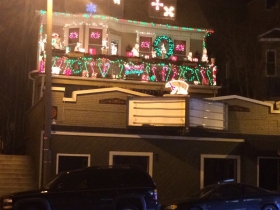
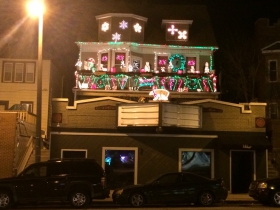
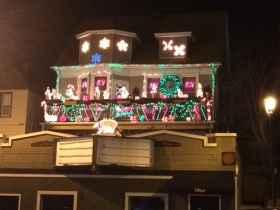
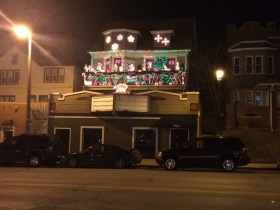
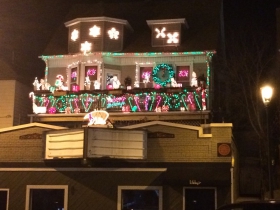


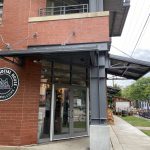














This is horrible, contributing to global warming. Cut them off.
For years people have been saying the same about Bob Dohnal and all the hot air coming out of his mouth, it’s even worse now that he’s taken to talking out of his ***.