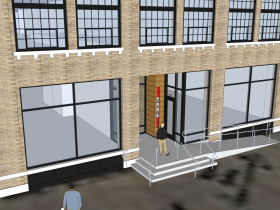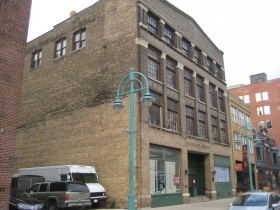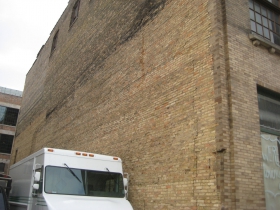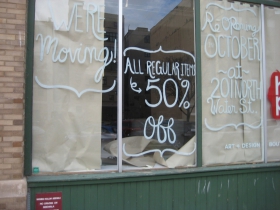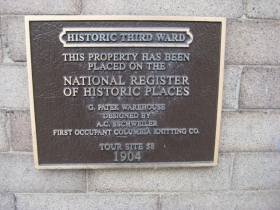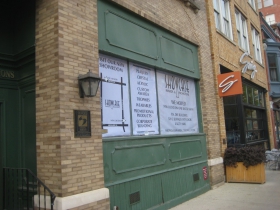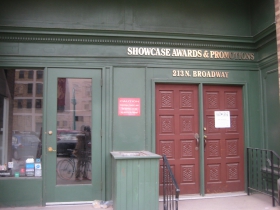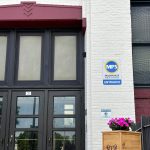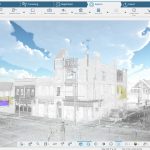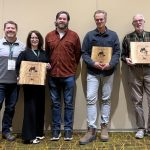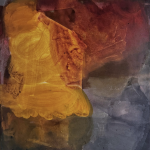Mitchell Leather Building Seeks Historic Tax Credits
But most of Third Ward architectural review board meeting debates handicapped access ramp for Martin Building.
The main news at Wednesday’s (November 26th) meeting of the Historic Third Ward Architectural Review Board involved a change in plans for Mitchell Leather Building at 226 N. Water St. Alicia Hurst, who represents the developers of the project, asked the board to withdraw her proposed facade alteration proposal. Chris Rute, the ARB Coordinator, told the panel that Hurst had reconsidered her earlier plan to convert the warehouse building to condos without Historic Tax Credits. Hurst now says her group plans to apply for the credits, and that further consideration of her proposal would best wait until after that process is complete. The board agreed to carry over the item pending further notification.
But it was the other item on the agenda that got the most discussion, the pesky question of a proposed accessibility ramp at the facade of the “Martin” Building, 211 N. Broadway. As was previously reported, the building is to be converted into apartments and shops by its owner, Margaret Martin, who appeared at the hearing with Architect Eric Ponto of Engberg Anderson architects.
At the previous meeting, members of the board expressed some reservations about Ponto’s plans to install a required accessibility ramp in front of the building. An initial proposal showing a simple ramp running to the north from the central access was deemed to not be compatible with the structure and the setting.
Ponto returned with images of a proposed fix in the form of a concrete wall that would screen the ramp. Another proposal for two ramps — one north and one south — was passed over without comment. The concrete wall would be finished in the same sort of wood paneling that was used at some point in the past to cover some basement windows, including those to the south of the entry.
This drew the concern of board member Greg Patin of the Department of City Development, who wondered if the decorative touch might make the ramp even more conspicuous.
Ald. Robert Bauman, the ARB chair, wondered if the hollow sidewalk could support the weight of the ramp and retaining wall. He was told that the hollow walk would be abandoned, and the space beneath it filled.
Well, Bauman wondered, could the facade brick be replicated and used on the ramp wall? Ponto replied that the brick would indeed be hard to replicate.
What about the brick that would be removed from the south side wall of the building for new windows? Bauman wondered. Ponto said that those were Cream City Bricks, and certainly not compatible with the facade bricks.
Nobody suggested replacing the boarded up windows with glass block, which could also be used to face the ramp wall, as well as provide illumination for the basement parking area.
Ponto also said the facade would have room for signage for the building, which is being called the “Martin” building as a placeholder at this time.
The discussion returned to that accessibility ramp wall, and the form it might take. Board member Jim Piwoni said the ARB had been down this route before with the Rubin’s building, around the corner at 224 E. Chicago St. That building’s added ramp, by Kahler Slater Architects, is an excrescence plopped at the east end of the building’s facade. “They promised a lot, but we got nothing for that ramp,” he said.
Bauman suggested “how about a wall that is a planter — let vegetation be the screen. The wall is a planting box,” he said. Instead of a 10 inch thick wall as proposed, it could be 16 inches wide, and not quite as tall as the proposed wall.
Ponto pointed out that planter boxes can pose a “maintenance nightmare,” but could be done. “Plantings would be native grasses,” he added helpfully.
The wall / planter could have “something more robust” than a plain concrete finish, or slatted wood boards, Piwoni said.
Ponto said board-formed concrete might be an option, and said he expects to return with revised plans by the next regularly scheduled meeting, set for December 10th at noon.
Piwoni suggested that before Ponto heads back to the drawing board, he should “take a look at the wall in front of Rubin’s. That’s what we don’t want.”
“Martin” Building, 211 N. Broadway
Plenty of Horne
-
Milwaukee Modernism Gains National Awards
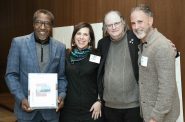 Dec 15th, 2025 by Michael Horne
Dec 15th, 2025 by Michael Horne
-
New Rainbow Crosswalks Mark Milwaukee’s LGBTQ+ History
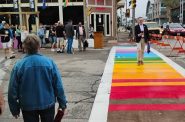 Oct 8th, 2025 by Michael Horne
Oct 8th, 2025 by Michael Horne
-
Welcome Back, Tripoli Country Club!
 May 27th, 2025 by Michael Horne
May 27th, 2025 by Michael Horne


