Regrowing the Courteen Seed Building
Architect's renderings show the 1913 Walker's Point building will be dramatically transformed. But not all are sold on design.
The Avantti Design Group, which is the designer and developer that will transform the former Courteen Seed Building, the seven-story industrial building in Walker’s Point, has developed renderings to illustrate that plan. They show a radical transformation of the building, whose address these days is at 222 W. Freshwater Way, directly across the street from the Global Water Center.
The plan calls for a 60,000-square-foot, two-story addition to the top of the eight-story, 204,323-square-foot triangular building, constructed in 1913. It is to have apartments, condominium units and first-floor retail. (The renderings were created by Basecamp Design Studio).
The renderings show a colorful, fractured facade for the building, with a blank wall suspended above the building’s mass at the west and south facades. Vertical slits in some walls, apparently windows, mimic the 1960s metal decoration of the Rockwell International plant down the street. Seen from the east, it looks a bit like the old Milwaukee Journal printing plant. Both of those buildings had existed 50 years before becoming a design inspiration, yet here we are.
The studio says it plans to get underway with “full design development” by May, with construction expected to be completed in 2016.
Basecamp received “architectural and space planning input” from Continuum Architects.
The plan falls short for Michael Gerlach, [Facebook link] a class of 2011 graduate of Wisconsin Lutheran High School who had befriended the late Herb Thatcher, who bought the building in 1966. Although Thatcher announced a $20 million plan to add 6 stories to the structure in 2006, nothing came of it at the time of his death at 83 in March 2013. At that time Thatcher’s heirs trusted Gerlach with the enormous task of selling the building’s contents, including an airplane.
Gerlach is a musician, the lead designer at Urban Outfitters, and in addition is the owner of a new Riverwest woodworking shop. He is steeped in the city’s history, and wonders if the plans for the Courteen building could be better.
So he started an invitation-only Facebook page.
“It’s important to note that these renderings are still in the design phase but seeing where they seem to be headed worries me. Let’s not sit back and let others determine how our city looks. Let’s make a difference,” he wrote.
“I’m starting this group because so often in Milwaukee buildings are put together so quickly without the input of the people actually living in the city. We’ve seen time and time again historic buildings torn down or completely stripped of what they once were. I feel the architects heading these projects often forget the importance of preserving what once was and focus more on the present. The majority of buildings I see built in our city are built quick with a design that soon will be outdated.”
Renderings
If you think stories like this are important, become a member of Urban Milwaukee and help support real, independent journalism. Plus you get some cool added benefits.
Plenty of Horne
-
Milwaukee Modernism Gains National Awards
 Dec 15th, 2025 by Michael Horne
Dec 15th, 2025 by Michael Horne
-
New Rainbow Crosswalks Mark Milwaukee’s LGBTQ+ History
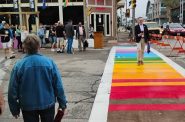 Oct 8th, 2025 by Michael Horne
Oct 8th, 2025 by Michael Horne
-
Welcome Back, Tripoli Country Club!
 May 27th, 2025 by Michael Horne
May 27th, 2025 by Michael Horne


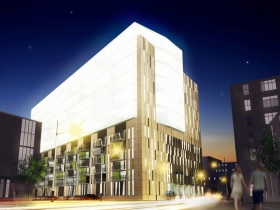
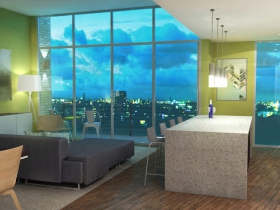
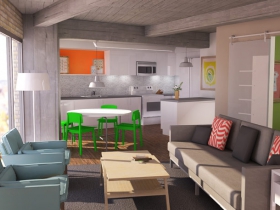
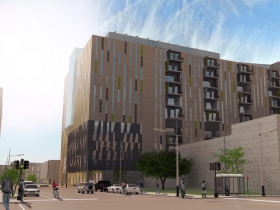

















Oh the ugly, it burns! Seriously, the building is faddish and visually jarring in a way that only brutalism can top.
So are they tearing the old building down? New plans look horrible. They should just sandblast the building, let the cream city brick shine.
@Getch Some of the floors would be removed, and then additional new floors would be added on.
The brick shown in these renderings is still the original cream city brick. The color is just a bit off in these photos.
The street from 2nd to 3rd needs to be rethought a bit to create more of an entrance to Reed Street Yards. There’s a vacant lot on 2nd/Pittsburgh that could be cultivated into a small greenspace, especially with Purple Door and the foot traffic it will bring to the block. I agree with Mr. Gerlach: let’s move forward in ways that honor the history of the infrastructure, from buildings to streets to neighborhoods. Milwaukee has a chance to transform itself that not many cities have in all the reclaimable space in the 12th district.
I actually like it, but I also like the calling. Does walkers point (or third/fith ward) really need another cream city brick building that blends in perfectly with its surroundings?
I feel the design is quite stunning. It sure beats the pedestrian precast concrete panels and stucco that appear to be hallmarks of most every recent development in the city. Walker’s Point is the most eclectic and diverse neighborhood in the city- its architecture should be as well.
Too bad it will be located next to the so-called global water technology park which is essentially a low density suburban style office park in the heart of a vibrant urban neighborhood.
copy editor! hey, didn’t anyone notice in paragraph four, “dull design.” what is “dull” design. a typo I hope…no? then explain what it means.
@judith Yup typo… full design…
Of all of the old brick warehouse buildings in Milwaukee still waiting to be renovated, this building may be the ugliest in its current condition. The only side that has a “finished” facade is the south side, and even that side is almost completely lacking in any attractive details. This seems to be a very suitable building for this type of bold makeover.
I am the grandson of Herb Thatcher. I worked with him for years fixing up the building and have put sweat, blood and a broken elbow into it. My grandfather and I talked at length about his plans for the building. Micheal Gerlach did not tell the truth about the plans my grandfather had and in fact was fired from helping the family sell items online. The rendering also is not close to the vision my grandfather had. I would love to meet with the architects and share his vision.
Hi Dan, the vacant lot is not vacant it is owned by a trucking company but because it is not often used it is used for shelter by the homeless and is monitored by the police. Also an old rail line used by Courteen is still laid on that side of the building which caused issues with my grandfathers original plans.