Gutting the Prospect Mall
New plan adds 4 floors, 52 apartments and 10,000 square feet of retail. But first the old place must be gutted.
New plan adds 4 floors, 52 apartments and 10,000 square feet of retail. But first the old place must be gutted. Back to the full article.


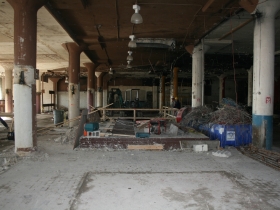
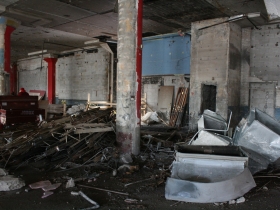
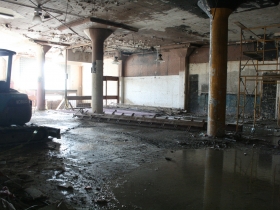
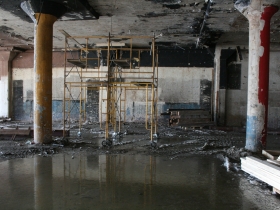
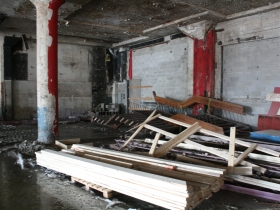
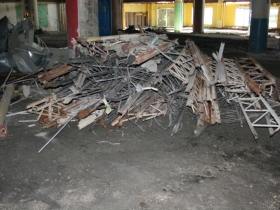
















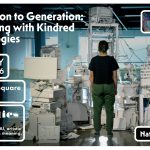



Thanks for getting into this place. You can only take “before” pictures once, and they come in so handy when the renovation is complete.
And there is no doubt this muscular structure can handle another four floors with little strain.
Happy to see this project moving forward, but a little sad that we’re losing another quirky place. There was a messy vitality to the space that will undoubtably be lost when moving from a diverse multi-use setting to a single floor plate of retail. But so it goes. Great to know this long vacant half-block will be coming back to life. Hopefully the other side of the street will be soon to follow.
I’m very curious to find out who they’re courting for the retail space. With Urban, American Apparel, and Whole Foods sandwiching this location, I would not be the least bit surprised to see a national retailer coming in.
I’ve been watching out my office window in the Clocktower, and I read the run-up to this re-development (as well as two or three earlier attempts), and I’m really pleased that something will be done at this great location. In the If Only Department: if only Joseph hadn’t wimped out with just four additional floors! Perhaps that’s all the base can support. It’s just that we keep building residential structures that only slightly increase density. The more people the City has, the more important the voting bloc, the greater impact on the tax base, on and on. For example, the new library building, which was going to be a significant structure, got a haircut. Except for Lafayette Towers (which is not nothing!), nothing tall has been built north of downtown in a very long time!
Ah, well.
to be completed around the end of 2013, yes? Would love to get more updates on this project as they come along!
Hi, I am the architect on the project. As well as being a resident of the East Side for 30 years or so, and a patron of the Mall when it was going.
Robert and I did not ‘wimp out’ when considering adding the four floors. After analyzing the foundations and the structure, four floors is still kind of pushing it; we are still struggling with structural details to adequately resolve the additional loading. The ground floors are going to move into construction right away, with new facade work starting next week. We are working on the construction documents for the upper floors.
we are striving to maintain the quirkiness of the East Side and the original Mall development, in fact the new upper floors have an angle to the body of the addition that mirrors, to some extent, the angled pattern of the old main corridor. As Mr. Horne notes, now that it’s exposed, the original structure is amazing and beautiful. The new retail spaces will keep it exposed and maintain the ceiling heights.
In addition, we are rebuilding the exterior facade of the original auto dealership in a way that is close to the original, with historic references, while the addition will be clearly a 21st century addition.
Robert and I both have long histories with the East Side and with this building, and we are hoping everyone is going to be pleased and excited about what we are doing.