Greenest Building Ever Built?
The city's zoning committee approves a building the developer promises will be super-green.
Bill Sellars, Owner of Nature Tech LLC, promises it will be the, “greenest building ever built of its kind in the city of Milwaukee or State of Wisconsin.” It will also be bigger than its zoning originally allowed.
The development in question, a residential building planned for 1509 N. Jackson St., is being built by Dominion LLC, with green technology provided by Sellars’ company. Dominion requested a change in zoning, from two-family residential to detailed planned development, which will allow for a five-story 20-unit apartment building to be built. That sounds a lot bigger, but the developer promises to set back the building so it doesn’t feel as big. The request won approval at the July 17th meeting of the Zoning, Neighborhoods & Development Committee.
The building will have a parking space for each bedroom, and a highly-efficient central heating system. The street facade material will be made of masonry, likely standard brick, with metal panels for the bays. Throughout the process the designs were altered to pull the building back from the street to match the neighborhood setback, and the fifth floor was pulled back 12 to 14 feet to hide the floor from view, so it feels more like a four-story building.
Although neither Dermond Property Investments’ 36-unit or Elan Peltz’s 14-unit apartment building proposed for this stretch of Jackson St. have broken ground, some residents are not happy about how the neighborhood is changing, and expressed opposition to the third new apartment building for the neighborhood. Resident Judy Wick’s concern: “it’s the way that building and the other two buildings change the character of the neighborhood.” Delores Ploetz was more emphatic, declaring it “incomprehensible” that the city would allow a five-story contemporary building, and adding, “I think you’re destroying our small area.”
But the property owners on both sides of the proposed building voiced their support for the project. The owner of the property to the south of the proposal, Matt Warner, said, “it is exciting” to see the north end of downtown built up.
“I am in support of this project, although it is a close call,” said Ald. Kovac, whose district includes this neighborhood. That was enough for the committee, which gave unanimous approval to the requested zoning change. It will now go before the full common council for approval.


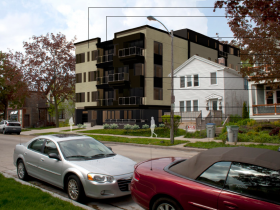
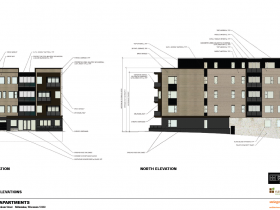
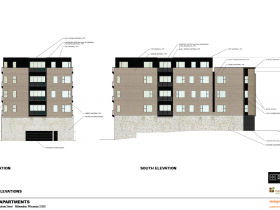
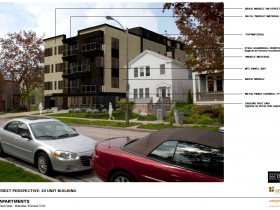



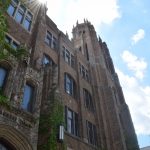



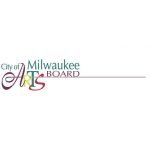











Making a claim of “greenest” is pretty aggressive, and difficult to prove. From the limited information in this article, it is hard to know what elements support such a claim. Can I assume it will be a net zero building with all energy harvested on site? Its plausible from the notes above but not clear. Will any fossil fuels be necessary for operation? More importantly, is energy demand reduced through passive solar orientation, proper glazing, and thermal mass, combined with aggressive R- values? Its clear it won’t be an entirely passive-house design given what is evident in the rendering. Will it have its own on-site waste water treatment? Or minimally, will there be an integrated graywater/stormwater reuse system? What percentage of the materials used in the construction will be of salvaged or recycled content- beyond local harvested wood that is mentioned? Will all materials be locally sourced and nontoxic? I suppose the inclusion of one parking space per bedroom could be chalked up to compliance with codes and appeasement of neighbors. While that’s understandable, a development this beholden to the use of cars is not a green sign. After all, the greenest buildings are those that create inherit sustainability through their operations, since it is the use of the building over time that will have the largest environmental impact.
I would love to learn more about the green elements and, even if its not “the greenest” would be encouraged to find out that there is some environmental envelope-pushing happening. I’ll keep me fingers crossed. Certainly the density of the project, while not appreciate by some neighbors, is one of the most sustainable elements of the plan – bringing more people into walkable urban spaces.
@Juli Yeah I’m pretty sure the Clock Shadow building is the greenest building in Milwaukee, and will be even if this is built. That said they indicated it will be close to net zero energy but not quite. As far as energy demand and the area where the “greenest” building discussion seems to stem from is apparently Nature Tech’s building envelop design/technology which should create a R-40 value (sorry that was in an earlier article).
@Dave I don’t claim to be the greenest, its really hard to say, but I am proud of the efforts of my last project. My comments aren’t meant as competitive, I am truly curious. I also think the noted caveat of greenest “of this type” may mean it is aiming to be the greenest housing (rather than commercial) project. I might argue that point too, since I definitely know some greener houses than this, but maybe its meant as the greenest “multi-family” housing. Still a tall order. In any case, if its greener than most buildings, its at least moving in the right direction. I am just sensitive to the idea of “green-washing” and really think we should be careful with environmental claims. I applaud the developers efforts to incorporate smarter sustainability measures, whatever they may be.
@Juli To my knowledge nobody else in town has even gone after the Living Building Challenge as you did so, just a guess, I’m thinking the Clock Shadow will stand as the ‘greenest’ for awhile. Oh and I know you just want to know if something else great happening, and want to know more. And yes I think he specifically meant multi-family housing.
Bold claims! At any rate, I’m happy to see it coming up.
I’m certainly empathetic towards folks who don’t like seeing their neighborhood changing. Also, aesthetically, I am a much bigger fan of traditional masonry apartment architecture done years ago like you would see on the upper east side near Downer. That being said, this would have to be considered another victory for the future streetcar route catalyzing development within a 1/4 mile.
To whom it may concern, I am the co-owner of Dominion, LLC and Mr. Sellars is one of our contractors and I like his enthusiasm. I believe his claims are for his zero VOC linseed oil based paint, locally grown, solar kiln dried, and sustainably harvested wood products being used in this building. We are also using his revolutionary building system that uses no wood and has a very high thermal value.
We have high hopes for the overall “greenness” of this building. Dominion does not claim the title of the greenest building in the city but I think that would be a worthy competition and it would be great for the environment.
That being said we are hoping for a LEED certification of platinum. I do not know of any apartment buildings in the area that have achieved this high of a rating. The building envelope is engineered to be R-38 which far exceeds code (nearly triple!) and is much higher than standard construction product. The well insulated and strategically placed window area total is under 18% of the floor area to conserve energy and are aligned considering the arc of the sun in the winter to maximize the light in each unit. The building is heated and cooled using 21 geothermal wells. There is a central heating and domestic hot water heating system that the landlord pays for and provides more efficiency than having each tenant have a system. There is a green roof, permeable pavement for drive and walks, and a large rainwater collection system. We are maximizing the use of LED lighting in the units and the common areas. We are giving each tenant the space for an herb garden on their oversize patios. All glass with have bird-safe markings.
We also have a 19.95KW solar array on the roof of the building anchored by the green roof planters. This array will (it is hoped) greatly reduce our electric bill for the geothermal heat system. In addition we are using renewable energy from our electric supplier so we consider all of our electric to be from renewable sources.
By building in this location we are “infilling” by building on and reclaiming a vacant lot. This keeps urban sprawl from adding more units at the city’s periphery and keeps the neighborhood whole. Physics dictate that dense buildings have the best thermal value. Apologies to those who say the design appears boring, but rectangles are the best way to have units and keep the heat inside the building. We are at the limits of design that balances the expensive green technology and an appealing design for the exterior of the building.
HOWEVER, this building has some things that are not green:
We have hardwood floors in each unit (though it is sustainably harvested wood that has been solar kiln dried, concrete would be greener).
We have 30 parking spaces for 20 units, (the fact is that people have and need cars-though each spot is wired for electric cars!)
We have designed each unit to be fairly large and it would be greener to be smaller…(but people want space to live.)
We welcome any additional ideas or criticisms of our project as we are still in the construction stage and we can still make changes to increase our “greenness”.
Thanks for you comments
Mike O’Connor
[email removed by admin]
@Mike O’Connor Thanks for the additional info, it really sounds like your shooting for a pretty high green standard! I look forward to watching it go up…
PS I removed your email from the comment so you don’t get spammed.