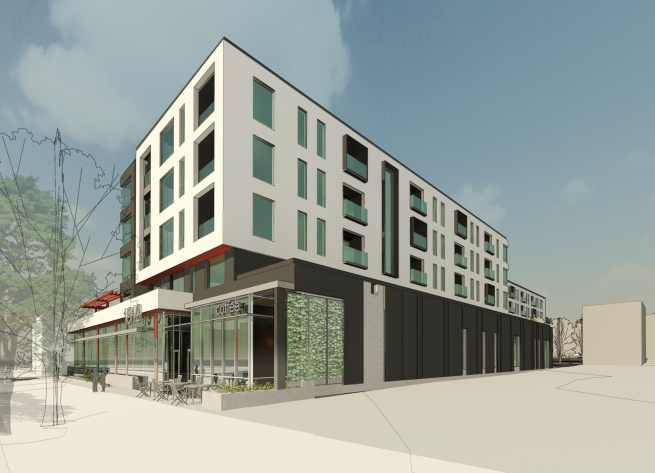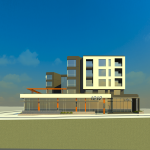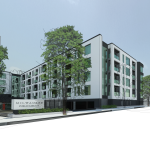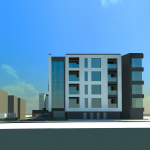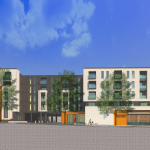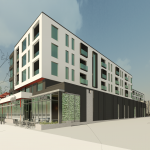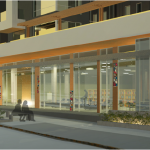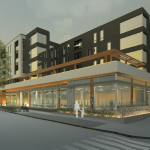East Library Redevelopment Advances at City Plan Commission (Renderings)
Following the model of the Villard Square Library redevelopment, The Board of Trustees of the Milwaukee Public Library selected HSI Properties, LLC proposal for a mixed-use building to replace the current East Library. The project took an important step forward yesterday as an associated land sale, and land vacation were recommend for approval at the City Plan Commission meeting.
Although, the design was not quite in compliance with the new East Side Architectural Review Board (ARB) design standards, because the library entrance will be off of Cramer St. instead of North Ave., the ARB still approved the overall design and massing contingent on review of building materials, lighting, landscaping and public improvements.
The recommended land sale will now go before the Public Works Committee on March 7, 2012 for approval.
- HSI East Side Library Proposal – Rendering 7 North Ave.
- HSI East Side Library Proposal – Rendering 6 Thomas Ave.
- HSI East Side Library Proposal – Rendering 5 Thomas Ave.
- HSI East Side Library Proposal – Rendering 4 Cramer St.
- HSI East Side Library Proposal – Rendering 3 Southeast
- HSI East Side Library Proposal – Rendering 2 Entrance
- HSI East Side Library Proposal – Rendering 1 Full View


