Dorm-Oriented Development (The Future of Urban Shopping Centers?)
There might be a new development style taking hold in Milwaukee. A lot of focus is put on transit-oriented development, and the power of a station to improve the development of a neighborhood, but what about residence halls? Do they offer similar development when built in an urban setting? At least in one part of Milwaukee’s East Side neighborhood, it appears so.
As review, transit-oriented development according to the Wikipedia is..
A transit-oriented development (TOD) is a mixed-use residential or commercial area designed to maximize access to public transport, and often incorporates features to encourage transit ridership.
What is dorm-oriented development? I propose it’s the increased commercial development in the parcels immediately surrounding the residence hall, or in the residence hall itself. It comes primarily in the form of retail establishments ranging from restaurants to clothing stores.
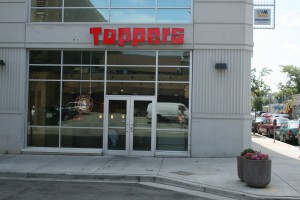
Toppers Pizza, founded in Whitewater, fits better in an urban residence hall than a suburban strip mall.
There is no doubt that students bring with them a level of purchasing power. This is no more clear than in Whitewater, Wisconsin where, despite the town’s small size, numerous retail establishments are spread across the site as a result of the University of Wisconsin-Whitewater. However, dorm-oriented development, I propose, is more than just the mere presence of numerous auto-centric, retail strip malls. Dorm-oriented development is the urban assimilation of a residence hall into the neighborhood, and the corresponding commercial hub the residence hall creates.
Dorm-oriented development is the mixed-use development of student residence halls. As opposed to the traditional student silos that were built in the past 50 year, residence halls built with good urbanist principles appear to be a successful way to generate a successful, largely organic retail center. Not only are they good starting points for a successful retail center, but they appear also to generate a more fluid assimilation into the urban neighborhood than residence hall designs of the past have achieved.
Dorm-Oriented Development Example
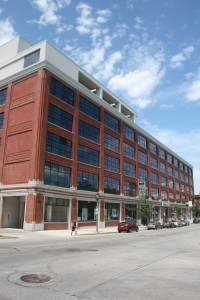
Kenilworth Square Apartments as seen from Prospect Avenue. This side of the facility includes the Peck School of the Arts, American Apparel, and Urban Outfitters.
The best example of dorm-oriented development in Milwaukee is currently UWM’s Kenilworth Square Apartments. The facility is built to the curb in a pedestrian friendly nature, features numerous street parking stalls as well as curb bump-outs, is in an already urban neighborhood with some-level of established retail presence (Vox, Yield, Alterra), and most-importantly features outward-designed, first-floor retail stalls.
Unlike a shopping mall, Kenilworth Square Apartments didn’t open overnight with numerous retail establishments. It took time for the stores to develop. Anytime Fitness, Urban Outfitters, American Apparel, and Toppers Pizza opened separate from each other over the course of a year.
What makes a residence hall different from an apartment or condo development is the very resident of the building. The resident is the key to the success of dorm-oriented development. Take for example New Land Enterprises City Green Apartments, the facility has been open for well over a year, if not two, and still has yet to see a single retail tenant (the same goes for New Land’s Sterling Condominiums near UWM’s Kenilworth building). There are a lot of reasons this could be possible, it’s hard to imagine a building filled with students having empty retail stalls for that long.
601 Lofts, a condominium development on the corner of Ogden and Jackson, has seen its first-floor retail space fill. That space is however filled with a radically different type of tenant than Kenilworth Square is, a rug store, art/antique store, and an accounting practice.
The purchasing habits of a full-time student are clearly different from that of a working professional, and the first-floor tenants of such buildings appear to reflect that. Dorm-oriented development generates something much more akin to a shopping mall and more appealing to a younger crowd.
It should be interesting to watch what type of commercial establishments take hold in the Latitude Apartments, a mixed-use Dermond Properties (originally New Land Enterprises) project under construction across the street from the Kenilworth Square Apartments. Will they continue to reflect the purchasing habits of college students or will they be more geared to the young professionals who work at the nearby hospital (who the apartments were at one time targeted for)?
New Residence Hall Should Breed More Business
The new UWM residence hall being constructed just down the block from the Kenilworth Square Apartments, should hopefully feed off of the success of Kenilworth Square. The new hall, dubbed Cambridge Commons, will feature first-floor retail as well as being oriented towards pedestrians. Cambridge Commons, like Kenilworth Square Apartments, is located on a high traffic street (North Avenue for the former, Prospect/Farwell for the the latter).
There is evidence already that dorm-oriented development will happen nearby. Wangard Properties has purchased the former Downer Garage and is looking to lease the facility to a retail tenant.
Perhaps even bigger, and further out, is the purchase of the Columbia facility on the UWM campus by Doug Weas. Weas developed the Kenilworth Square Apartments, and any development of the Columbia facility is likely to include private dorms as well as retail. Look for debate around the possible purchase to heat up in late 2009/early 2010.
Of interest also will be the development of a new dorm for MIAD in the Third Ward. A final site has yet to be selected for the new residence hall.
Not All New Facilities Successful
The dorm was not in a great position to capture retail development in the first place because of the lack of any real retail presence outside of a gas station and Pick ‘N’ Save (which turns its back on North Avenue), but it’s still a shame the facility didn’t have more urban design elements. When the empty lots to the west of the dorm are developed, UWM (and the UWM Real Estate Foundation) will miss the opportunity to generate any revenue from retail establishments located in the RiverView Residence Hall.
Principles for Future Success
Seeing that the orderly, urban development of retail establishments and residence halls is desirable for the modern urban city, how can such a thing be cultivated? How can residence halls be constructed so that they are a part of the neighborhood instead of a stand-alone silo? How can a retail center be constructed in a a more organic fashion than a traditional shopping mall and better assimilate into the urban neighborhood?
- The residence hall should be mixed-use to ensure that the area has a constant flow of users, promoting a safe an environment, and most importantly delivering a steady customer base.
- Retail stalls should be built into the first-floor in various sizes to encourage both small restaurants (Toppers) and larger stores (Urban Outfitters).
- The building should be built to the curb and pedestrian-oriented. Amenities around the building should include streetscaping, curb bump-outs, and bike racks.
- The residence hall should be constructed in an already urban environment. A residence hall in a cornfield would not generate the desired effects.
- Parking should be available, as well as transit access. Free parking is non-essential, as Kenilworth Square proves, but ample street parking does help.
- Public or private dorms. There is no reason why such a development couldn’t work with a private development, such as the 2040 Lofts on Marquette’s campus.


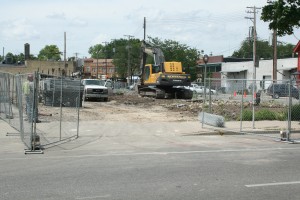
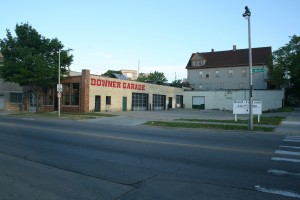









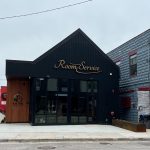





I live in Kenilworth Square, and I think what really makes the development work is that it isn’t a traditional dorm. It’s more like apartments where the university is the landlord, and its designed for juniors, seniors, grad students and older students. My friends are surprised that my “single dorm room” is 12’x10′ with a 12’+ high ceiling, and that I have a spacious bathroom and decent sized kitchen that I only have to share with one other person. One major perk of the Kenilworth location is its proximity to three bus routes that go to UWM as well as downtown, Bayshore and the 3rd Ward. Also, Kenilworth is located relatively far (about one mile) from the main campus. I actually like this, as it makes me feel more like a member of the community living in the city, and not just a student shut up in a dorm room on a campus island. If a development like Kenilworth was on the Kenwood campus, I don’t think it would be as successful in a more student occupied area. It also seems like Kenilworth residents take advantage of the benefits of Milwaukee more than Riverview or Sandburg residents, who rely on the university and their dorm friends for entertainment and their day to day needs. For example, Riverview/Sandburg residents are required to have a meal plan, but a meal plan isn’t even an option for Kenilworth residents so we are more likely to go out to eat, order a pizza from Toppers, or buy groceries from Whole Foods or Pick and Save to cook in our own kitchens. Riverview students are more likely to use the university shuttle whereas people in Kenilworth are more independent and more likely to take the bus, walk or ride bikes to campus. There is definitely a bike culture among Kenilworth residents and it is easy to live without a car.
Riverview is more of a traditional dorm for freshman and it has more of the traditional, isolated feel. I’m not sure, but this isolation could be intentional on the part of the university either to provide a more secure setting for the younger students or to isolate them from the people in the community who might complain. I know that visitors have to be signed in to Riverview after a certain time, but at Kenilworth, residents are responsible for their guests and don’t sign them in. The CAs don’t babysit us in Kenilworth like they do in Riverview. I would bet that we are behaviorally more mature and less annoying than Riverview people to people in the community. Because I’m 19, my parents wanted me to live in university housing so I chose to live in Kenilworth rather than a traditional dorm and I love my decision. I feel like an independent person and not just a student! I guess what I’m trying to communicate through this story is that the success of the Kenilworth development is in part due to its location in a more urban, pedestrian-friendly area where students and people of the general population mix, and the more independent type of people who live in Kenilworth.
The successful model of what you term here “Dorm-Oriented Development” (I love that!) has been part of the revitalizing force in Chicago’s Loop and South Loop for the past 10 years. The thousands of students who now live in several wisely urbane (mixed-use, to-the-curb, transit-friendly) dorm buildings and towers developed by the Art Institute and Columbia College, especially, scattered along State Street and Wabash Avenue have helped turn downtown Chicago into a late-night pedestrian zone–and have helped attract restaurants and retailers, and helped to keep them open later and on the weekend.
The DODs were actually the base that gave downtown Chicago (south of River North, that is) condo developments and redevelopments an edge–together they develop a sort of critical mass. Now, after working hours Monday-Friday, on an evening walk through the Loop you don’t just encounter theater-headed tourists, but also lots (lots) of students and other neighborhood locals–like me.
I will concede the representation of the success of Kenilworh Square. I think the student who commented before me, said it all. Small numbers of mature students, building a community in a truly urban environment can be a formula for success. I would bet that police calls for problems in this area are few. The turnover is slower because the students will stay for a couple of years in the same place.
I note with interest the writer sites the advantages of being away from campus and the need for transportation. These two points seem to be counter to those who opposed putting students downtown. Stating they would not be part of the campus and campus life. This writer seems to have no problem.
We will have to wait and see about how Riverview and Cambridge work out for the students, the neighborhoods and the University.