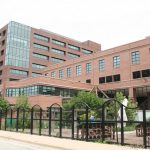(Not Just) Another Bar on Water Street
By Raymond Johnson
A new building is under construction on Water Street, and Milwaukeeans interested in contemporary design should smile. Mike Goldberg is developing a narrow slot of land at 1129-1131 N. Water St. into a restaurant/lounge named Terrace Bar to be operated by Nick Howell, founder of Cush and owner of Sauce. After running into opposition from Milwaukee Ald. Paul Henningsen and neighboring bar owners, the new building is finally underway — in part due to recent changes to the city’s
zoning code.
The zoning changes have been in the works for years, and it seems that Terrace Bar will be one of the first beneficiaries. The old code would have required the building to have eight on-site parking spaces. The new code, passed by the Common Council in May 2002, allows the parking requirements to be met by leasing spaces off-site within 700 feet. The code was revised for precisely the reasons that Terrace Bar is being built without a variance — to allow new construction on smaller lots, on which including parking would be prohibitively expensive.
It’s unfortunate Goldberg has to deal with parking at all. When the city revamped the code, it did not go far enough — it should have done away with parking requirements altogether. They are artifacts of a time when accommodating automobiles dominated the minds of planners. Milwaukee should be getting out of the business of regulating off-street parking, and let market forces decide the appropriate amount and cost for it. The new zoning code is a step in the right direction, but hopefully not the last.
In addition to parking fears, neighboring bar owners seem to fear the contemporary design. Their attorney, Michael Whitcomb, compared the new design to putting a Starbucks next to the Sphinx. Huh?
Howell clearly doesn’t share the old guards’ concerns. At Cush, Paige Heid created a comfortable minimalism of blank walls, plywood floors and cushy backless seats. For Sauce, Howell partnered with the Design Office of Catherine and James Donnelly, who designed the glowing translucent wall enclosing the kitchen.
At Terrace Bar, Howell will have a contemporary two-story building with a rooftop terrace. The materials will be concrete, steel and glass. The north and south walls, a stacked-bond concrete block, provide a raw, yet clean frame for the space. Behind the bars, individual blocks are rotated 90 degrees to project from the wall where liquor bottles will be kept. Two large garage-style doors (one for each floor) will make the entire place an open-air bar during warmer months.
The interior will be unusually open and spacious for such a narrow building. A long stair running much of the length of the north wall is the reason. The two stair landings, termed “pods” by Jeremey Shamrowicz of Flux Design, will act as mezzanine floors. The pods were built by introducing columns into the narrow building, which does somewhat compromise its openness. Albion Group, the architects for the project, could have hung these pods from the roof, leaving the interior space column free.
Narrow is the new wide.
Terrace Bar will be only two stories tall. This area of Water Street is the most “suburban” area of the downtown, with the large surface parking lot across the street and relative homogeneity of existing uses. Although Terrace Bar looks to break this homogeneity (somewhat) by introducing a different type of bar to the area and fill in a vacant lot, a building of only two stories continues the suburban pattern. A few more stories, perhaps four to six, and with it a few more uses — some offices and a penthouse apartment, for instance — would have made it truly urban.
Overall, though, as with the city’s parking requirements, Terrace Bar is a solid step in the right direction. In showing the possibilities for small scale urban development, Terrace Bar demonstrates the vision of a more heterogeneous cityscape. Hopefully it is one that developers, architects and city officials will look to in redeveloping the nearby land under the Park East freeway.




















