6-Floor East Side “Contour” Plan Approved
Architecture Review Board okays revised plan for 88-unit apartment.
Architects for the Contour development, a six-floor apartment complex planned for the corner of E. Ivanhoe Ave. and N. Prospect Ave., went before the East Side Architecture Review Board Monday with what should be the final designs.
The new plan includes more parking, an added fitness center, as well as changes to the retail layout on the first floor.
“Architecturally, we’ve taken the concept and further improved the areas we’ve had concerns with,” said Matt Rinka, a partner at Rinka Chung Architecture. The tweaks in this latest iteration follow comments from board members when the design first came before them in 2015.
Designers have increased underground parking from 73 spaces to 90, in a move that Rinka characterized as more “cost-effective,” while reducing parking on the ground level from 63 to 50 spots.
The design also changed up the retail space on the first floor leaving 9,900 square feet of it, and an extra bay of storefront windows on the south wall.
The change and addition of storefront windows comes after an unnamed medical practice decided against moving to the location.
On the second level, the apartment units have been reconfigured to add a fitness center and club room with a large terrace.
On the south side of the building there are private balconies that sit on top of the first floor parking garage. The rest of this rooftop will be covered in a decorative river rock, but that may change. Board members said they would prefer green space. Rinka agreed, noting he favors green space, but will check with the developer.
The board also got a look at some of the building materials. The designers plan to use cement board for the majority of the siding, along with metal paneling in some areas and a black terra cotta paneling unique for a residential building in Milwaukee. A faux-wood metal paneling is also being used around the first level of the building.
“It’s actually more expensive material than the wood,” Rinka said, “and if you look from a reasonable distance it looks really sharp.”
Over the long term, the fake-wood paneling should save on maintenance costs.
The board approved the changes Monday, with conditions allowing staff to approve minor changes like the green space should it be added.
Now, the developers are just waiting on final permitting, Rinka said, and hope to begin demolition soon.


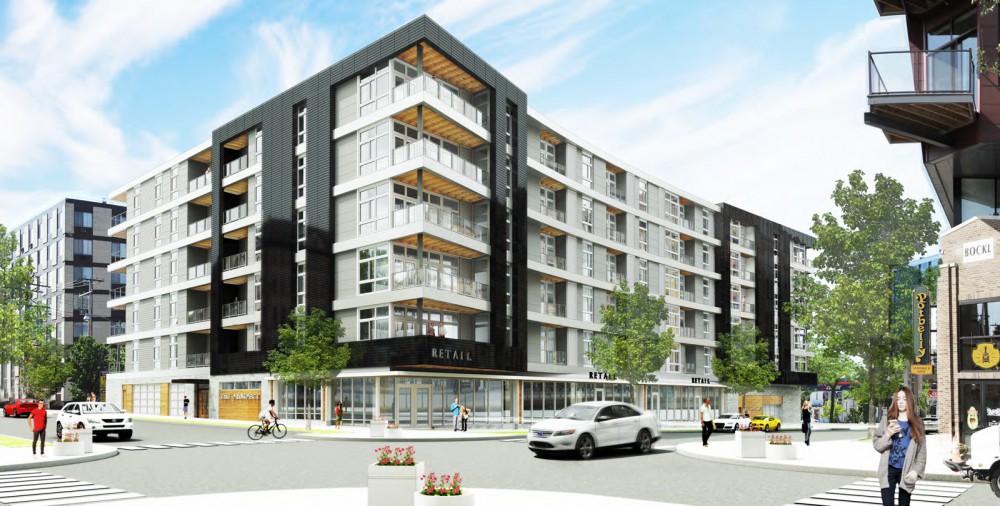
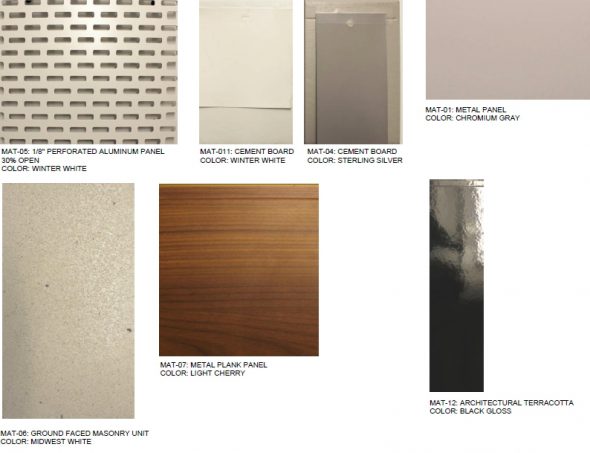
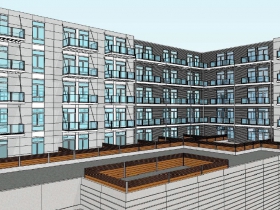
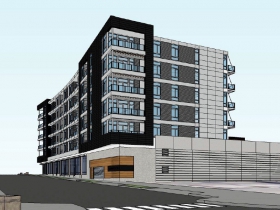
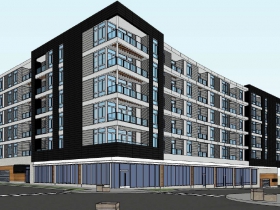
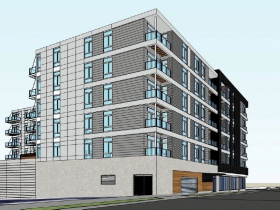
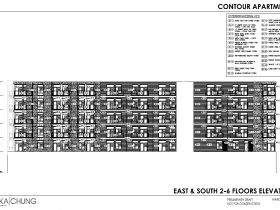
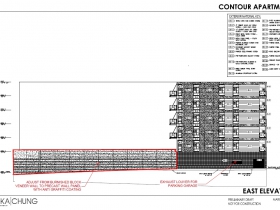
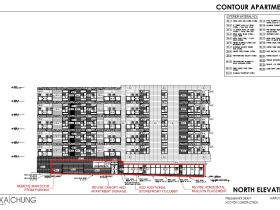
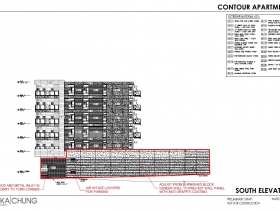
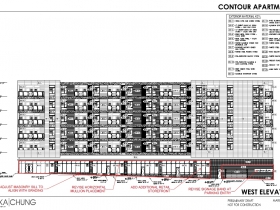
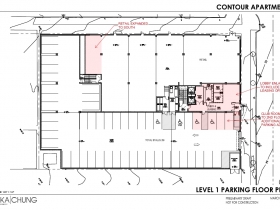
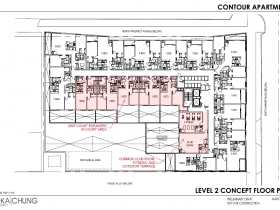
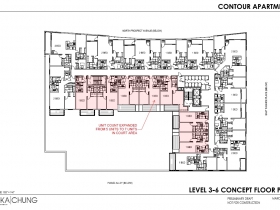
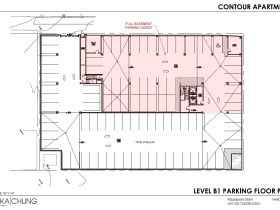
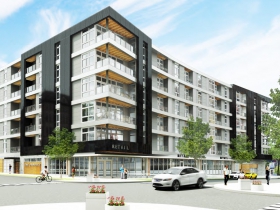
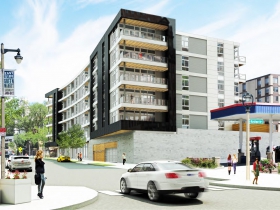
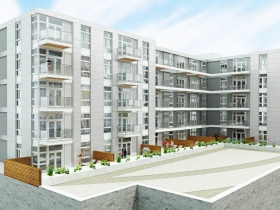
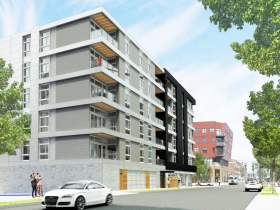
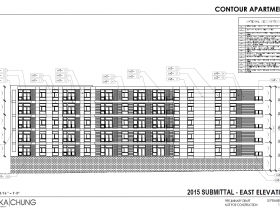
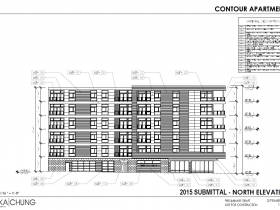
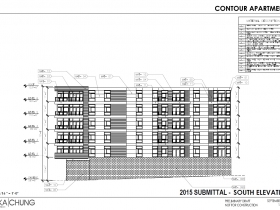
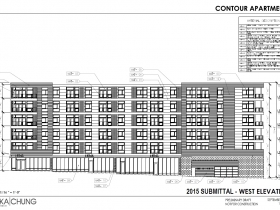
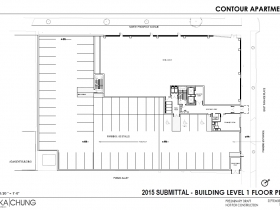
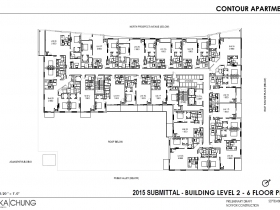
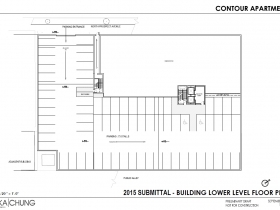
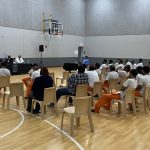
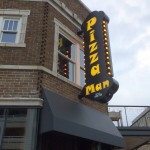
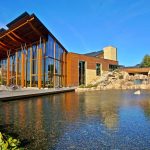
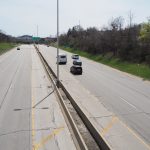
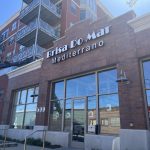




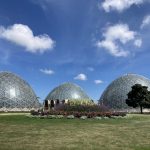
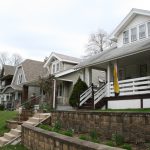




Can they add a few extra floors at the corner? Everything in the neighborhood is now a flat 6 floors. What happened to diversity? I think it would look and fit better in the neighborhood if it stepped up a few floors with a few terrace apartments and penthouse units.
What about the neighbors to the east who will no longer get to see a sunset from their westside apartments? What about the rents in the area which are going up exponentially as these new buildings come in pricing many of us long term eastsiders right out of the eastside. None of us can afford those new apartments and most do not use wheda credits to help build them. And even if they do, the wheda apartments are still too much money.
It is a waste of money to build yet another luxury apartment complex when people need affordable housing and would love to live in the eastside.
@Lee Medina Adding additional housing units isn’t what is pushing rents higher, not enough supply to meet the demand is. Further, most of the new apartment buildings that have opened in recent years have reached good occupancy rates. A project like this adds to the city’s taxbase which is needed. And additional density means new customers and also new friends. Doesn’t seem like a waste (also it is private money) to me.
I agree with Lee. All these quite ugly apartment
bldgs have ruined the quaintness of the east
side. I’m not “poor”, but I cannot afford the
rents on these places.
There are plenty of cheap, junky apartments on the eastside for all to enjoy. I’m glad the ugly surface lots are being developed and I didn’t move to the eastside for its quaintness. Density, density, density!!! I rented a whole single family house for $900 a month just last year. And The two new apartment buildings that just opened are for low income residents.
Tom T. What buildings are for low income renters? I haven’t heard of any. We are losing the quaintness,unique buldings. It is sad.