Bucks Release Renderings of Entertainment Block
Community gathering space adjacent to new Wisconsin Entertainment & Sports Center to serve as a year-round hub for activity in downtown Milwaukee
The Milwaukee Bucks today released a set of renderings of the entertainment block that will be constructed adjacent to the new downtown arena in conjunction with the submission of detailed plans for the development to the city. This new entertainment block, which will span N. Fourth St. between W. Highland Ave. and W. Juneau Ave., is a central element of the master design plan for the new arena and surrounding development, and will feature an active space designed for year-round community use featuring a mixture of dining, entertainment and retail activations. The block will serve as an important connection between the new arena and existing commercial activity along Old World Third Street.
The entertainment block was designed by Gensler and Milwaukee-based Rinka Chung Architecture, with landscape design services from the Office of James Burnett (OJB). Brookfield-based Hunzinger Construction will manage the construction of the new entertainment block, while New Berlin-based Veit & Company, Inc. is currently overseeing the preparation of the site including demolition of the existing parking structure. The entertainment block is expected to be completed in time for the opening of the new area in the fall of 2018.
“The design of the entertainment block strives to connect the surrounding community, acting as a catalyst for the development and evolution of the district and downtown Milwaukee through an active and inspiring environment for people to live, work and play in the heart of the city,” said Matt Rinka (Rinka Chung Architecture), Sasha Zeljic (Gensler) and Jereck Boss (Office of James Burnett).
The design for the entertainment block aims to create a new urban destination in Milwaukee that will drive activity downtown while celebrating the city’s unique local and regional experiences. At the center of the project is a large public plaza, which will serve as a “living room” for the city and be activated year-round by a wide-ranging scope of events that could include farmer’s markets, outdoor concerts, festivals and even a seasonal skating rink. The space also includes a promenade along the arena featuring public art, gardens, a signature water feature and event lawns.
The series of structures incorporated into the entertainment block design will cater to a variety of dining, retail and entertainment activations, including a year-round beer garden and an outdoor media wall in the covered pedestrian walkway that will link the arena with Old World Third Street. The block is designed to promote activity both at the pedestrian level as well as vertically through balconies, terraces and rooftop spaces. The overall architecture of the project is envisioned as a modern interpretation of the industrial history of the city, with exposed steel, aluminum, wood and brick all featuring prominently in the design.
The entertainment block will be adjacent to the new Milwaukee Entertainment & Sports Center, the centerpiece of an ambitious development project spearheaded by Bucks ownership to transform 27-acres of mostly vacant property into a vibrant retail and entertainment district in the heart of downtown Milwaukee. Scheduled to open in fall of 2018, the 714,000 square foot arena will be home to Milwaukee Bucks basketball and countless sports and entertainment events. The new arena was designed by Populous, Eppstein Uhen and HNTB, with Mortenson tabbed to lead the construction of the project. For more information, visit www.wisconsinesc.com.
Renderings
NOTE: This press release was submitted to Urban Milwaukee and was not written by an Urban Milwaukee writer. While it is believed to be reliable, Urban Milwaukee does not guarantee its accuracy or completeness.
Mentioned in This Press Release
Recent Press Releases by Milwaukee Bucks
Milwaukee Bucks Acquire Ousmane Dieng in Three-Team Trade
Feb 5th, 2026 by Milwaukee BucksCole Anthony and Amir Coffey sent to Phoenix Suns


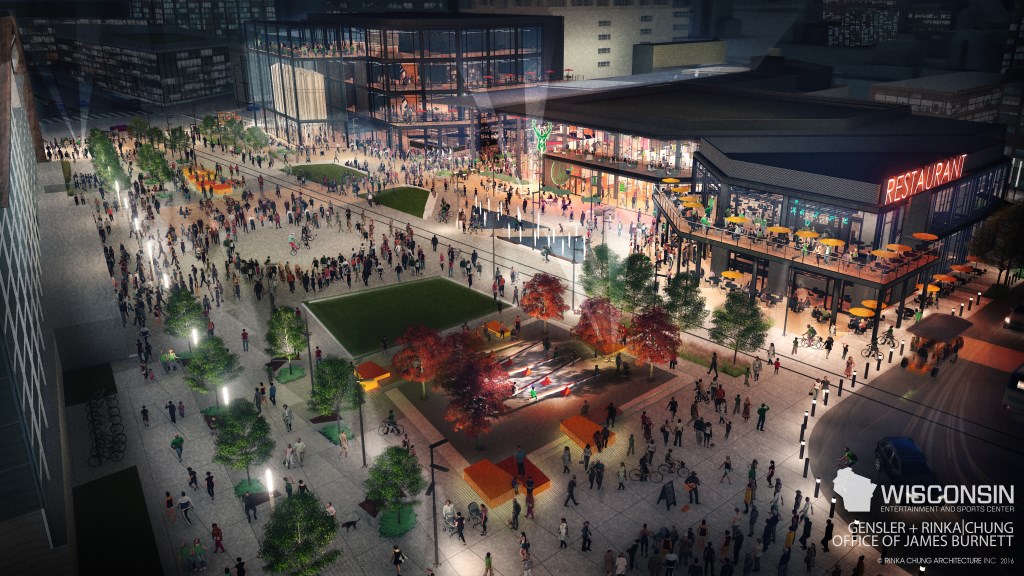
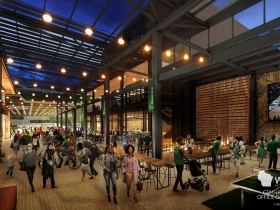
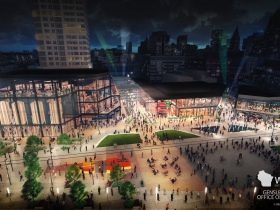
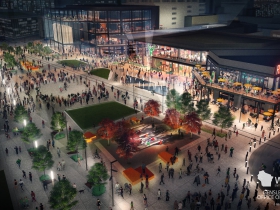
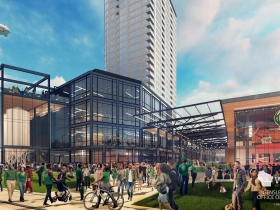





















You know what would “activate” this outdoor space? Having the NBA season from Spring to Fall, instead of Fall to Spring. Weather obviously never seemed to come up in the initial planning stages of this revenue capture, ehem, I mean great idea.
What are you going to call it? It better not have “Live!” in the name. Get creative.