Plan Commission Approves New East Side Apartments
But council approval will be held until after April special election.
The City Plan Commission recommended that a proposed seven-story apartment building be approved, but not all nearby residents are happy with the plan.
A final decision from the Common Council is being delayed until after the April 1 special election to fill the open seat in the 3rd District, the district in which the proposed market-rate apartment building would be built.
“I am concerned that this new development is far too tall for the neighborhood,” said neighbor Rachel Kinder during a hearing Monday. She said she would prefer a shorter building like The Fitz, a four-story building a few blocks east that neighbors opposed in 2022 because they believed it was too tall and dense.
A development group led by Thomas Schafer is seeking to build a seven-story, 65-unit apartment building at 2560 N. Stowell Ave., an empty lot once targeted for an 11-story condominium tower. The Department of City Development supports the plan, said planner Kristin Connelly, because it includes an improved material palette from the 2008 proposal, and its size is similar to other multi-family buildings nearby. The development is a half block west of the Downer Avenue commercial district.
Eighty-one parking spaces would be included on the first floor and a below-grade level. Indoor bike parking would also be included. Entrances to the parking levels would be included on E. Webster Place and N. Stowell Avenue. Trash and recycling would be stored inside and picked up via an entrance on E. Webster Place.
However, plenty of area residents who testified at the hearing raised concerns about the parking plan.
“I just think there is a general balance to the neighborhood where you are going to reach a tipping point with the return on investment. My concerns are related to general traffic safety, risking over population of the area. If people can’t find a place to park they are not going to come to local businesses,” said Elizabeth McKenna. The neighborhood, according to U.S. Census data, has seen its population shrink since 1980. She suggested the building would result in 50 street parking places being used by residents and guests.
Others asked for a traffic study.
“This is a development for 65 dwelling units that does not rise to the need of a full-blown traffic study,” said Department of Public Works engineer Dawn Schmidt. “It was bad enough that we did a traffic memo for the development over on Hackett [The Fitz]. It turned out the impact was negligible.” She said the street grid could accommodate area traffic without issue.
But the plan commission did support a closer review of the idea of using the alley as access to the indoor parking. Commissioner Allyson Nemec, an architect, first moved to hold the entire proposal for review of the option, then, at the suggestion of Chair Stephanie Bloomingdale, switched her proposal to approval with a directive for staff and the project’s architect, Stephen Perry Smith Architects, to review using the alley.
Nemec also questioned the idea of having a second-story outdoor deck facing east at the alley, where it would be shaded, and the noise that a nearby electrical transformer might emit.
“You give that shadow to a unit or to the balcony,” said project architect Luke Holdmann of the dilemma. He said the resulting design was the best option. Questions remain about the transformer, which he described as “a bit of a puzzle.” The development team is working with We Energies on its specific usage and necessary size
Schaefer, the developer, is a resident of the neighborhood and is also a partner in the new ownership group that returned Pizza Man restaurant to nearby N. Downer Avenue. He did not appear at the plan commission hearing.
Attorney Leah Wyant appeared on behalf of the development group. She told the commission that no rental rates have been established. A spring groundbreaking was once planned, but the proposal is now likely to be delayed given the delay in hearing the zoning change before the Common Council.
A limited liability company affiliated with Schaefer purchased the 0.45-acre property in November for $1.65 million from an affiliate of Van Buren Management.
Renderings
Site Photos
Legislation Link - Urban Milwaukee members see direct links to legislation mentioned in this article. Join today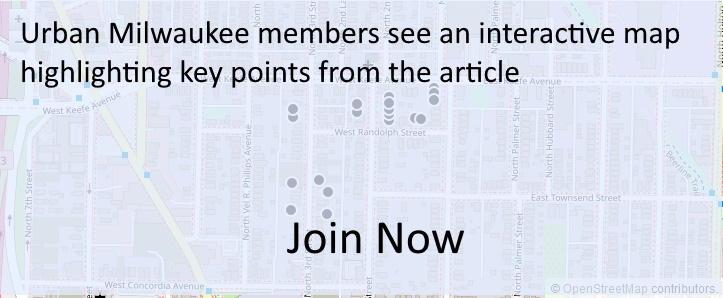
Existing members must be signed in to see the interactive map. Sign in.
If you think stories like this are important, become a member of Urban Milwaukee and help support real, independent journalism. Plus you get some cool added benefits.


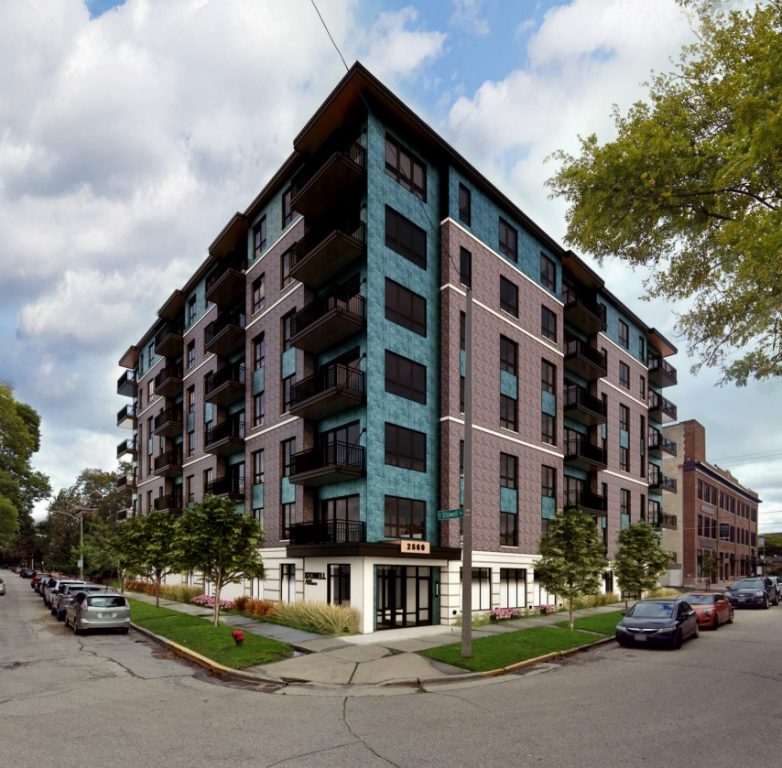
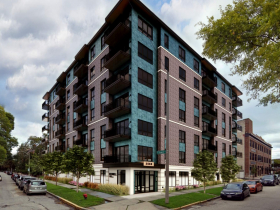
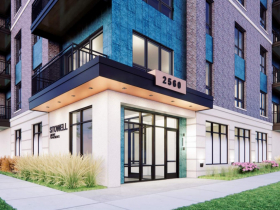
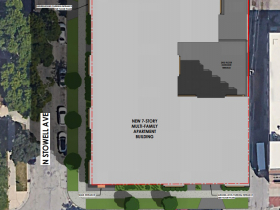
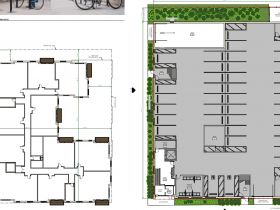
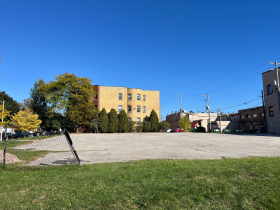
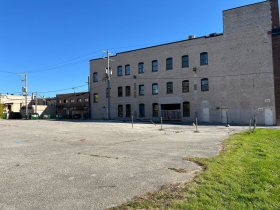
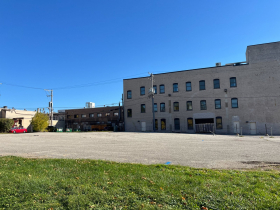



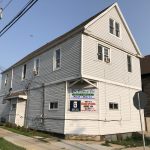






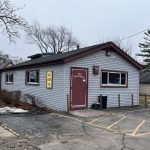









“too tall” .. get outta here, NIMBYs / neolibs.
Housing inventory disaster, we need all the density and units and tax base we can get.
If true that “the building would result in 50 street parking places being used by residents and guests”, is this okay for the neighborhood? Seems like a logical question to ask.
Increasing the tax base is obviously important, though. And the neighborhood is completely walkable. I haven’t used my car since I moved to the neighborhood last summer.
Why does everyone need parking? There are folks who are car-less. Especially w/ cost of living so high. Road diets and bike lanes should be improved throughout the area. MCTS needs more funding, more frequency, more routes, longer periods of service, cheaper/free fares… Really need to change zoning and not be so car-centric.
parking parking parking is driving housing