Common Council Approves Two Unusual Housing Developments
Condos and cohousing secure necessary zoning changes.
Two unusual housing developments, at least for Milwaukee, were recently approved by the Common Council.
On Nov. 6, zoning changes were approved to enable a condominium development on the Lower East Side and a cohousing community in Riverwest.
The condominium complex, known as The Fifteens at Park East, would be the largest for-sale housing development in the city in more than a decade. The cohousing community would be the first in Milwaukee.
The Fifteens
The Lower East Side condominium complex would take the form of five three-unit townhomes on the 1500 block of N. Jefferson Street.
Each of the proposed townhomes would have approximately 2,000 square feet of living space with three bedrooms. Private balconies would be included in each unit.
Cirrus Property Group would develop the project as its first condominium project. Two rows of townhomes would be placed on the lot, with all vehicle access achieved by rear alleys.
“I’ve met the developers and I think this is an excellent plan,” said area Alderman Robert Bauman when the Zoning, Neighborhoods & Development Committee reviewed the proposal on Oct. 29. “It offers a transition from high-density, mid-rise development along Water Street and the river to the low-rise neighborhood land use pattern that exists on Pleasant Street, Jefferson, Jackson and throughout the Lower East Side.”
There is no price yet for the townhomes.
“Our goal has been to keep it under a million dollars,” said Cirrus vice president Daniel Hasbani. The firm intends to presell the units before building them. It intends to develop one three-unit structure at a time and would start at the northwest corner of the site.
The proposal replaces a mixed-use development proposed in 2021 by entrepreneur Josh Delaney.
Galbraith Carnahan Architects is serving as the project design firm.
For more on the proposal, see our early October coverage.
River Trail Commons
In addition to restarting the condominium market, Milwaukee could also see its first cohousing development.
The cooperative housing model borrows elements of condominiums, single-family homes and tight-knit neighborhoods. Residents in the Milwaukee project would own their units, but have a central shared yard and a common building for shared amenities.
“We use two slogans: one is it takes a village and the other is ‘we don’t all need our own lawn mower,'” said attorney Nola Hitchcock Cross, the lead developer, on Oct. 29.
River Trail Commons would include 16 two-story townhomes along N. Humboldt Boulevard, split across two buildings, and a three-story, 24-unit closer to the Milwaukee River. A large common yard would be between the three buildings and an amenity building would extend north from the three-story building.
The development would stretch roughly from the southern tip of Gordon Park south to an alley that connects with E. Center Street. It would include a direct connection to the Beerline Trail.
It would be be built in a single phase to reduce construction costs and would also include an unusual subsidization model to make specific units more attainable for lower-income households.
“We are building at cost,” said Hitchcock Cross. But no final costs are available. “We are struggling to be below $300,000 for a one bedroom, we are struggling to be below $700,000 for a four bedroom.”
Market-rate buyers would pay the cost of development plus 3%, with the premium being used to lowered the cost of targeted units. Hitchcock Cross said an additional $1.01 million has been pledged to lower the cost of the discounted units.
She said the reduced-priced homes are targeted at “workforce” buyers, a term that has become increasingly popular and targets those making below the median income for the area but not low income.
Deed restrictions would be placed on the subsidized units, said Hitchcock Cross, that would restrict future sales to 40% of the assessed value. The limitation is intended to allow equity to accumulate.
The important thing, said Hitchcock Cross and several future residents, including Andre Lee Ellis and Vince Bushell, is the community aspect.
“What defines them is that they’re intentional, that they’re designed by future owners for future owners and being managed by the resident owners,” said Hitchcock Cross when the City Plan Commission reviewed the proposal on Oct. 21.
The complex is being designed by The Kubala Washatko Architects.
The three-story building would be a hybrid mass timber structure with substantial amounts of exposed wood. It would have an underground parking structure with 21 spaces. Four additional surface spaces would be reserved for guests.
The outdoor space would include a large community garden and the “common house” building would include a library, children’s playroom, workshop, reservable guest suites and a multifunction room. A large, tenant balcony would be included in the development. Tenants, said Hitchcock Cross, would eat one meal together a week.
The development would be built atop what is currently three separate parcels: 2716 N. Humboldt Blvd. 2730 N. Humboldt Blvd. and 2740 N. Humboldt Blvd. A zoning change was required to merge the properties.
For more on the cohousing development, see our Oct. 21 coverage.
Both proposals were strongly supported by Alderman Jonathan Brostoff.
“This is a really unique and, quite frankly, potentially national story,” said Brostoff of the cohousing complex at the Oct. 29 zoning committee meeting, the last meeting he chaired before his Nov. 4 suicide.
The full council unanimously adopted both zoning change at its somber Nov. 6 meeting, where it also honored the late alderman.
Legislation Link - Urban Milwaukee members see direct links to legislation mentioned in this article. Join today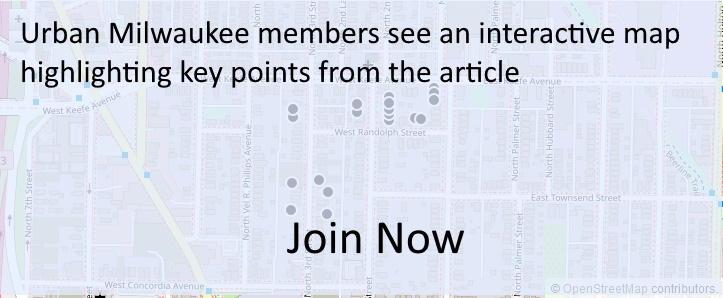
Existing members must be signed in to see the interactive map. Sign in.
If you think stories like this are important, become a member of Urban Milwaukee and help support real, independent journalism. Plus you get some cool added benefits.


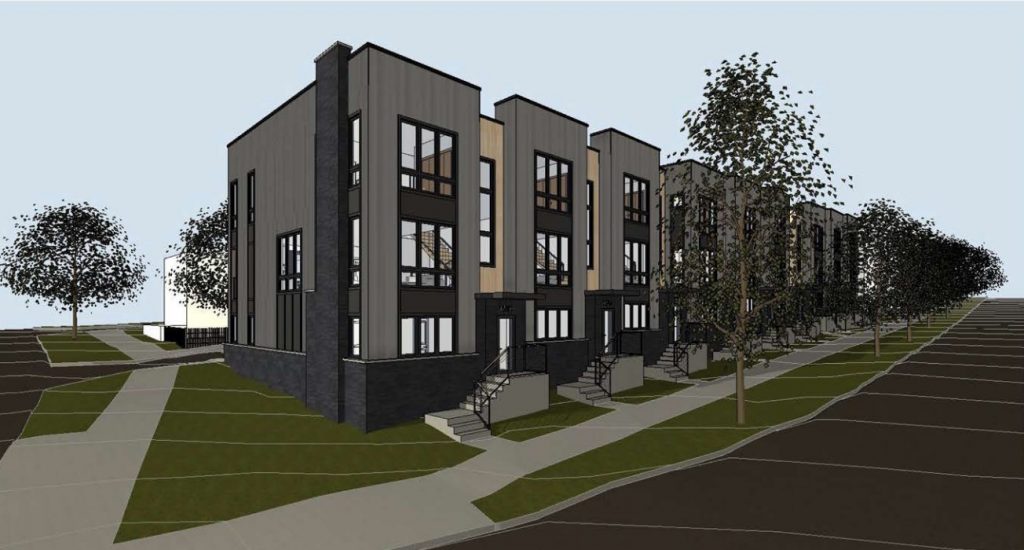
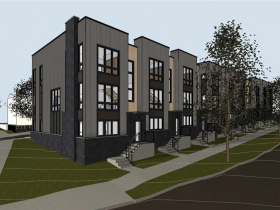
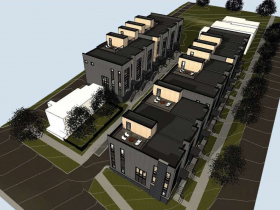
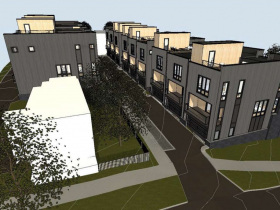
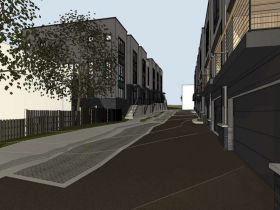
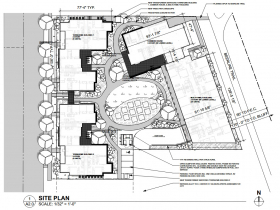
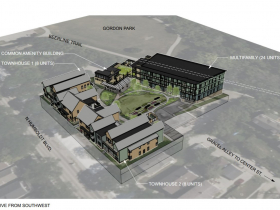
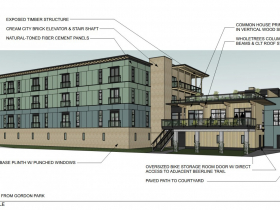
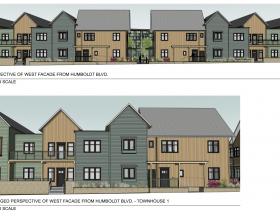
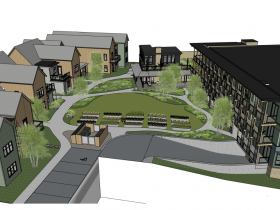


















Would be good to see the room sizes in these spaces.