City Advancing New Harbor District Apartments With Brandon Rule
Focus on affordability leads to city support for Rule's proposal.
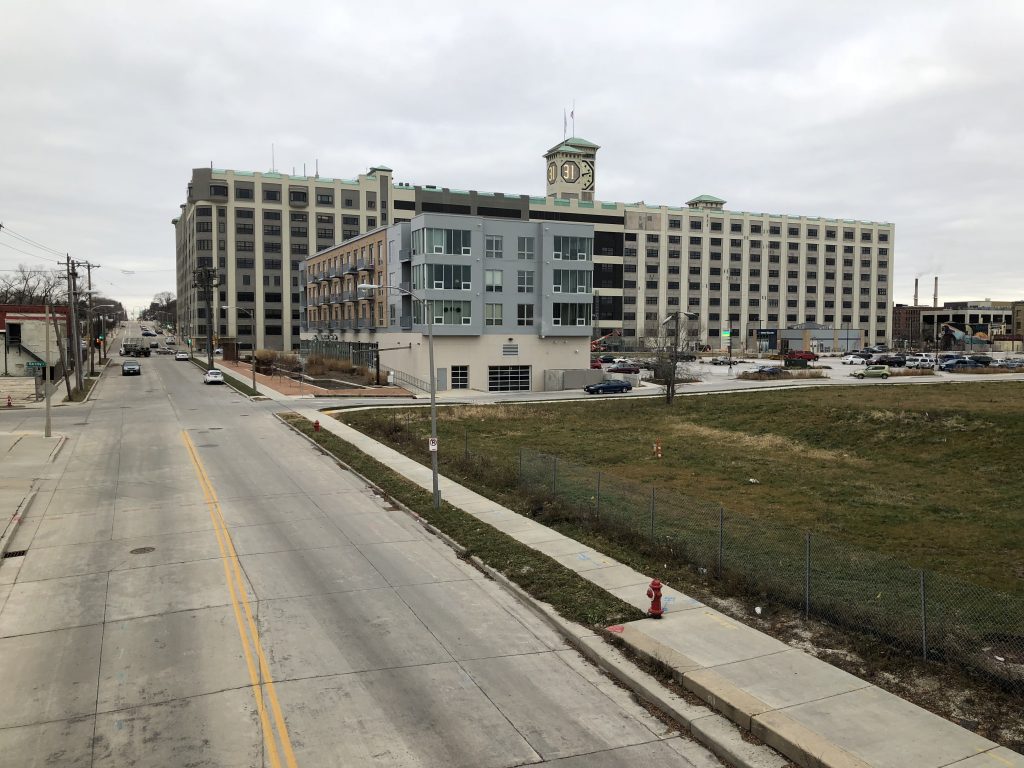
200-230 E. Greenfield Ave., with the Freshwater Plaza Apartments and Rockwell Automation headquarters in the background. Photo by Jeramey Jannene.
The Department of City Development (DCD) is helping developer Brandon Rule move forward on a new mixed-income apartment building at Freshwater Plaza.
It’s part of an attempt to develop more affordable housing, especially in areas seeing substantial new market-rate housing and the potential for displacement. “It’s why we’re especially happy to bring this proposal forward to the commission,” said planning manager Sam Leichtling to the City Plan Commission on Monday.
Following a request for proposals process earlier this year, the city announced in October it would sell a 2.03-acre site, 200 E. Greenfield Ave., to Rule Enterprises. But before doing so, DCD is seeking to amend a specialized zoning package for the complex to explicitly approve a larger apartment building and reduce a requirement for retail space.
“It will allow Rule Enterprises to move forward with confidence and flush out their plans,” said Leichtling. Having zoning approval allows for the pursuit of competitively-awarded low-income housing tax credits that would fund affordable apartments.
“You will see this again in the future when the specific proposal is ready for approval,” said planner Kristin Connelly. She characterized the change as a minor move to “open up the guardrails” for Rule’s proposal.
Rule, a Milwaukee native, has developed two other buildings in Milwaukee and has a third underway. All are subsidized, affordable apartment buildings completed with partner institutions. In 2019, Rule completed SEVEN04 Place at 704 W. National Ave. In 2021, THIRTEEN31 Place was completed at 1331 W. National Ave. A third building, EIGHTEEN87 on Water, is under construction on the Lower East Side.
The latest site is a key Harbor District parcel. The building would be visible from S. 1st St. as well as the adjacent bike trail. It would serve as a visual anchor along E. Greenfield Ave., with the Canadian Pacific railroad bridge otherwise blocking sight lines to the UWM and Komatsu developments. The RFP was issued in May, with a $1.9 million asking price.
The rectangular parcel is the last available in the Freshwater Plaza development. Immediately to its north is a Cermak grocery store and an access ramp to the Kinnickinnic River Trail. The Freshwater Plaza Apartments building, with a variety of retail tenants, is located to its west. To the northwest, a Sherwin Williams store and a site for a planned bank branch front S. 1st St. A large surface lot fills the middle of the site.
The RFP called for a developer to follow the 2018 zoning change, which called for an approximately five-story building along E. Greenfield Ave. that could taper off to the north. An all-residential building would be allowed, but the proposal requires first-floor activation. Commercial or office uses would also be allowed.
DCD, in its RFP, said it would look favorably upon proposals that include an affordable housing component. It said it would consider using a tax incremental financing district to support the development.
A portion of the site along E. Greenfield Ave. is being reserved for a significant water feature. It would parallel the water feature in front of the Freshwater Plaza apartment building that takes rainwater and cycles it through a series of manmade ponds. Because of the water feature and a private street (S. Barclay St.), only 1.3 acres of the parcel are expected to be developable.
Rule Conceptual Plans
Site
2018 Plans
Eyes on Milwaukee
-
Church, Cupid Partner On Affordable Housing
 Dec 4th, 2023 by Jeramey Jannene
Dec 4th, 2023 by Jeramey Jannene
-
Downtown Building Sells For Nearly Twice Its Assessed Value
 Nov 12th, 2023 by Jeramey Jannene
Nov 12th, 2023 by Jeramey Jannene
-
Immigration Office Moving To 310W Building
 Oct 25th, 2023 by Jeramey Jannene
Oct 25th, 2023 by Jeramey Jannene


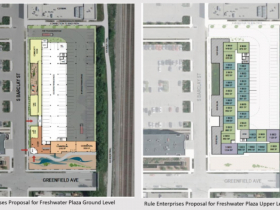
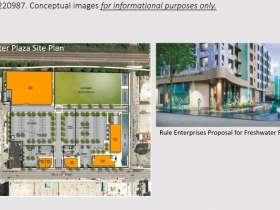
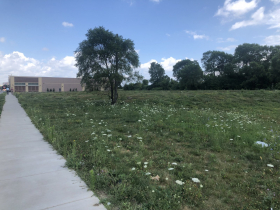
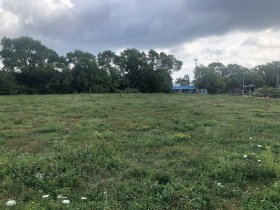
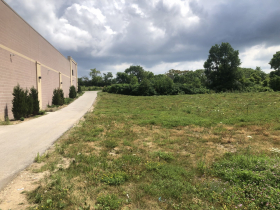
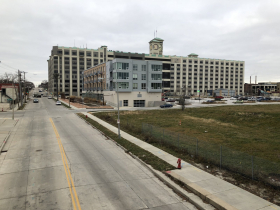
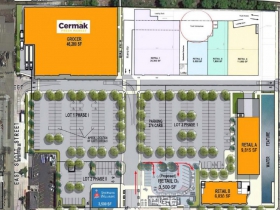
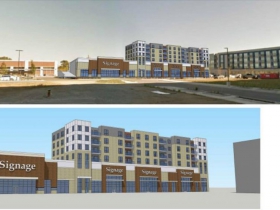
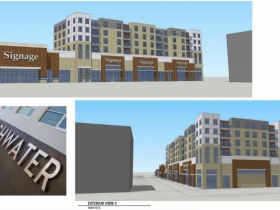

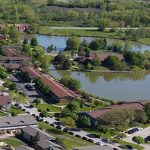

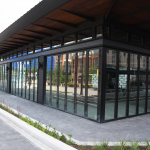
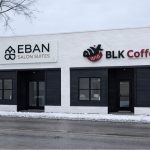



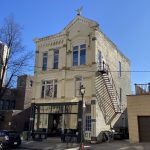
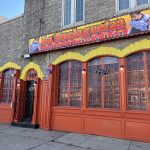
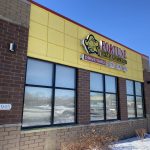









Too many developers are asking for special approval for exemption from street level requirements, and it is a noticeable problem!
The zoning laws exist to protect everyone’s collective interests & economic economic growth in their community.
Granting special exemption to developers only puts more money in their pocket at the expense of the entire community, and the city needs to reverse this trend immediately.
The developers’ claim that eliminating street level retail is required to make the project financing work is simply a sham. The finances will work if they cut their “developers fee” down to a reasonable profit.
I would love nothing more for this site to include the currently zone amount. That said, COVID only quickened the demise of storefront retail (in favor of online purchasing) and, unexpectedly, the demise of office space too. Many former retail spaces in decades-old commercial corridors sit vacant. And, while some people will continue to go back to offices, many more will be hybrid workers, at best.
So, I’m, sadly, more than fine with amending the zoning restrictions. In the instance of this development, they were aspirational, anyway—based on a vision for this intersection that is no longer realistic.
The big now is: How do cities activate the street level when we’ve relied on retail for ages? Retail will still exist but some residential developments are moving amenities like fitness centers and community rooms to the first floor. What else? My building here in Chicago is in a hugely poplar part of town saturated with mid-rise residential and high rises as tall as 50 stories. The two retail spaces in our building—which can be subdivided into four spaces—have been empty for more than two years (pre-COVID). And, there is a Whole Foods directly across the street! And bars and restaurants all over the place. An old auto garage at the corner is half empty, thankfully half-filled by a veterinary clinic a few years back.
The times, they are a-changin’…