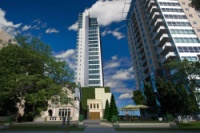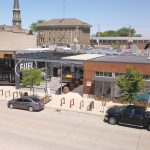Goll Mansion Project Prepares to Go Before the City for Approval
 This project by New Land Enterprises proposes the construction of a 27-story 35-unit condominium development that would activate the Goll Mansion by utilizing it as the development’s lobby. Controversy flared up at a recent neighborhood meeting over concerns from residents of 1522 On The Lake that some of their view would be blocked and from historic preservation groups that raised concerns about insuring the preservation of the historic Goll Mansion.
This project by New Land Enterprises proposes the construction of a 27-story 35-unit condominium development that would activate the Goll Mansion by utilizing it as the development’s lobby. Controversy flared up at a recent neighborhood meeting over concerns from residents of 1522 On The Lake that some of their view would be blocked and from historic preservation groups that raised concerns about insuring the preservation of the historic Goll Mansion.
In preparation for the September 15th combined City Plan Commission (“CPC”) and Historic Preservation Commission (“HPC”) meeting New Land Enterprises submitted numerous documents with the intention of receiving a Certificate of Appropriateness (“COA”) and the creation a Detailed Planned Development (“DPD”) for the project. New Land Enterprises appears to have addressed the historic preservation concerns as the documents provided include a Memorandum of Agreement between New Land Enterprises, the National Trust for Historic Preservation and the Milwaukee Preservation Alliance. This agreement spells out the terms that insure the preservation of the Goll Mansion in perpetuity if New Land Enterprises is allowed to develop their condominium project according to the terms listed below.
- The Goll House will be restored in compliance with the Secretary of the Interior Standards for Rehabilitation governing exterior and interior spaces as reviewed by the Milwaukee Historic Preservation Commission and the State Historic Preservation Office, where applicable. Further repairs and maintenance to the building will comply with the Secretary of Interior Standards in perpetuity as well as describe in the condominium declaration.
- The Goll House will maintain its traditional connection with Prospect Avenue, appearing from the street as a free-standing building.
- The Goll House will maintain its integrity of form, with a minimalist soft-connection to the new structure behind the house.
- The Goll House restoration will include a condition assessment of the original carved bargeboards and appraisal for reinstallation versus replication.
- The original first floor interior of the Goll House will be retained in its original form and restored to its original condition. The second floor interior spaces will be restored or rehabilitated.
- The possibility of having public tours of the Goll House (minimum of once/maximum of four times per year) will be formally investigated as pre-scheduled public access would strengthen the house as a historic community resource; at the same time it would foster pride in ownership of the condominium property owners. Any tour program will respect the ownership rights and interest of the condominium unit owners and will appropriately address reservations and prior notice, duration of tours, number of participants, drop-off/pick-up and physical impact upon the Goll House.
- A new structure totaling up to 30 stories, with no more than five stories of above grade parking, will be centered toward the east and rear bluff easement of the property behind and on a diagonal axis from the more northerly position of the Goll House.
- The location of the new building and the setbacks from the property lines will not vary materially from the preliminary schematic plan attached hereto. The building tower will rise from the five story parking garage, which will function as a plinth.
- The open perimeter of the roof deck around the tower will be a terrace atop the garage plinth.
- The garage base of the structure will be articulated with brick and cast concrete; windows will be used at certain locations to break up the expanse of the facade.
- Portions of the base will utilize a “green wall” or “live wall” system to screen the view of the garage plinth from Lincoln Memorial Drive.
- The Prospect Avenue or western garage plinth facade will have horizontal design elements that would provide a minimal (neutral) background for the Goll House serving to frame the house and acting as a backdrop.
- The tower emerging from the plinth will be stepped back ( approximately as shown on the plan attached hereto) so as to increase openness between adjoining buildings and also increase the backdrop of sky and light falling between neighboring buildings and Prospect Avenue.
- The setback area along the east property line (between the property line and the base of the garage plinth) will be professionally and appropriately landscaped.
- The eastern wall of the garage plinth will be enclosed, and being set back from the easement, will not encroach upon the bluff green-way.
This development proposal is consistent with the City’s comprehensive plan. While no specific neighborhood plan for the area has been adopted, the proposed development (excepting only upper story setbacks) is consistent with the existing RM-7 high-density multi-family residential district zoning that applies to the Site and City’s Principles of Urban Design. Specifically, as recited in such principles, this development will be “Quality housing” in keeping with “Milwaukee’s rich architectural legacy.” The proposed development, while consistent with the existing RM-7 Zoning, will actually be less dense than that currently permitted by zoning.
For more information on this project all of the documentation has been published on the Department of City Development’s website and can be found here:




















