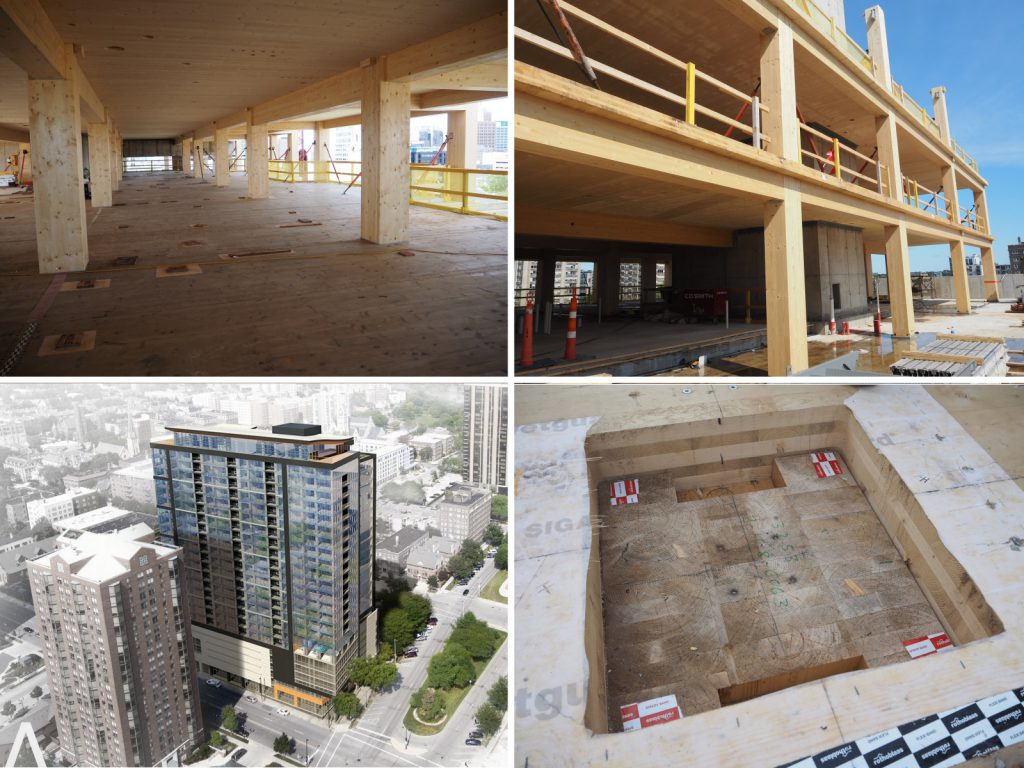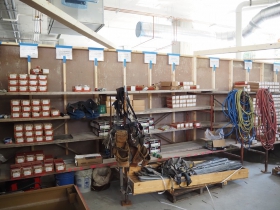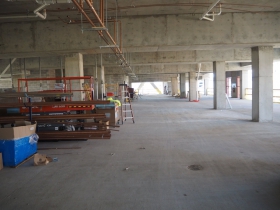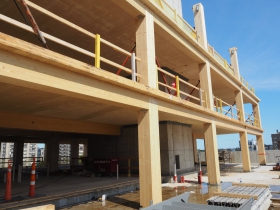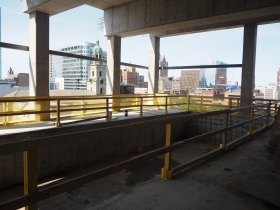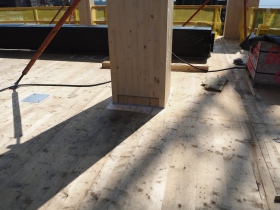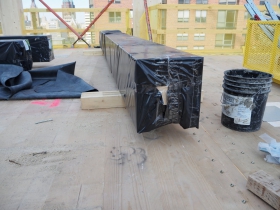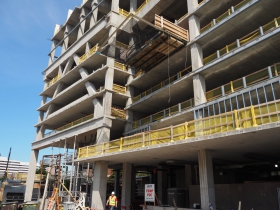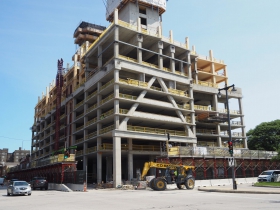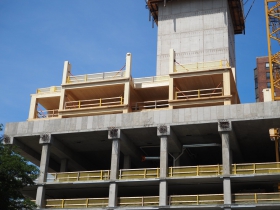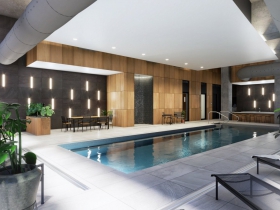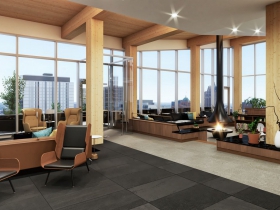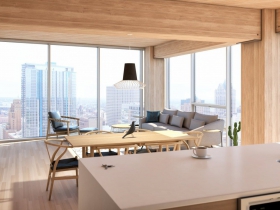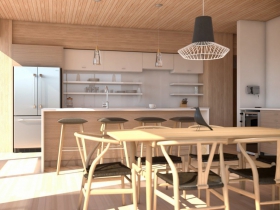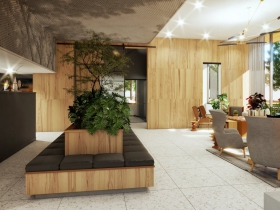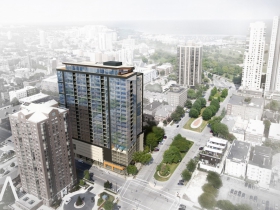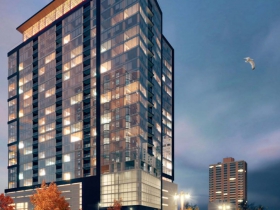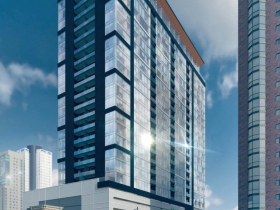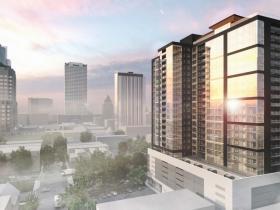Inside the World’s Tallest Mass Timber Building
Partially completed, 25-story Ascent a radical change in how to build a downtown tower.
The construction of Ascent, a 25-story apartment tower, looks like no other project in the city.
Led by general contractor CD Smith, construction workers are linking large pieces of lumber together like they’re building a LEGO toy.
Provided by two different European suppliers, each piece has been designed for a specific location in the building. If a pipe needs to go through a floor the corresponding hole was precut into the beam in Europe. Each column has corresponding male and female metal joints to connect with the adjoining pieces. The width of the load-bearing pieces shrinks as the building climbs higher, reflecting the decreasing weight they need to support. All of the pieces arrive pre-treated.
The end result is expected to take less time to build, be more environmentally friendly to construct and rent faster with tenants staying longer. It will also be the tallest building of its kind in the world.
When finished, the 25-story building will rise 283 feet, eclipsing the current world leader, the Mjos Tower in Norway, by three feet.
Developer New Land Enterprises spent years refining the project after announcing it in 2018. Twice floors were added to the building as further engineering was done.
The company is among many investors and firms across the world that are optimistic about the future of mass timber.
“It’s warmer, more beautiful, it just feels good,” said New Land managing director Tim Gokhman of the apartment’s interior aesthetics during a tour of the partially completed building. Wherever possible, the mass timber will be exposed in the walls and ceilings. A wood-grain-finish floor will be installed atop a radiant heating system and insulation layer, accenting the White Spruce mass timber.
But for the first few months of Ascent’s construction, it looked like virtually any other tower. A six-story parking structure was built on site from concrete.
While two stair and elevator columns currently stand at what will be 17 floors above the ground, the structure of the building above the parking garage will be supported entirely by mass timber.
Peering into a partially assembled joint, you can see five perpendicular, horizontal layers that form the floor deck pieces (known as cross-laminated timber or CLT) from supplier KLH Massivholz.
The columns and beams that come together between each floor deck are from Wiehag and use a different mass timber strategy. Known as glulam, the lumber that makes up those pieces are glued together, but unlike CLT all of the layers go in the same direction to transfer the weight of the structure.
The two product types are often used together to create a structure that is lighter than concrete, faster to assemble and fire resistant.
Should the building ever suffer a fire, the thickness of the pieces is intended to cause the structural pieces to char, not burn. The principles of this methodology can be seen in century-old wood buildings that burn like Trinity Lutheran Church. Made from dense, old-growth lumber, the structure of historic wood buildings doesn’t bend and collapse like steel. Mass timber is engineered to offer even greater fire resistance.
The materials New Land selected underwent a successful, three-hour fire test in early 2020. Gokhman said the company is considering displaying part of the remnants in a display case in the lobby.
Working with mass timber changes the type of supplies needed at a job site. Before climbing the tower, Gokhman showed me a room that stores nothing but different screws, some as long as 30 inches. A traditional, wood-framed apartment building would be constructed primarily with nails.
The structure is rising quickly now, as much as a floor a week, but depends on a fragile supply chain. Each floor deck comes in eight shipping containers and the columns and beams in another seven.
The containers arrive first on the East Coast, clearing customs in Chicago and are temporarily stored at Milwaukee’s port. Port Milwaukee equipment is used to remove the pieces from the container with a semi-trailer used to bring them to the job site.
In an ideal world, the containers would arrive multiple weeks early in Milwaukee. In a pandemic-altered environment, they’re sometimes here the day of construction. As I was touring the site the construction management team was coordinating around a customs delay in Chicago.
“A struggle for us on the install side is to manage all of that,” said Johansen.
It now seems like a distant memory that the 1,312-foot-long Ever Given container ship got stuck in the Suez Canal for six days in March. But the ripple effects are still being felt.
“We [didn’t imagine] that it would have an effect, but now we are feeling it,” said the project manager.
Gokhman said a shipping container shortage factors into the supply chain issues. But the developer, ever the building technology optimistic, said he thinks the creation and growth of North American suppliers will alleviate the issues in the long-term.
“Wherever it makes sense, whenever it makes sense, we should be replacing concrete and steel with mass timber,” he said.
Using mass timbers involves lots of upfront planning. In order to make sure the right conduit holes were cut into the pieces, every subcontractor had to negotiate its needs using a 3D model of the building. New Land also had to bring in many more project partners than usual.
Even without mass timber, New Land leaders think they have a winning building. It’s located just north of a cluster of downtown office buildings along E. Wisconsin Ave. and has lake and skyline views.
The pool has operable windows and a sauna, steam room and fitness center are included on the floor.
The top floor will include a resident amenity suite with two outdoor decks, fire pits, grilling stations, a clubhouse, kitchen and co-working space.
“It’s truly an experience that no one else has,” said Gokhman.
Ascent is expected to be completed in August 2022.
Photos
Building Exterior Photos
Interior Renderings
Exterior Renderings
If you think stories like this are important, become a member of Urban Milwaukee and help support real, independent journalism. Plus you get some cool added benefits.
Eyes on Milwaukee
-
Church, Cupid Partner On Affordable Housing
 Dec 4th, 2023 by Jeramey Jannene
Dec 4th, 2023 by Jeramey Jannene
-
Downtown Building Sells For Nearly Twice Its Assessed Value
 Nov 12th, 2023 by Jeramey Jannene
Nov 12th, 2023 by Jeramey Jannene
-
Immigration Office Moving To 310W Building
 Oct 25th, 2023 by Jeramey Jannene
Oct 25th, 2023 by Jeramey Jannene


