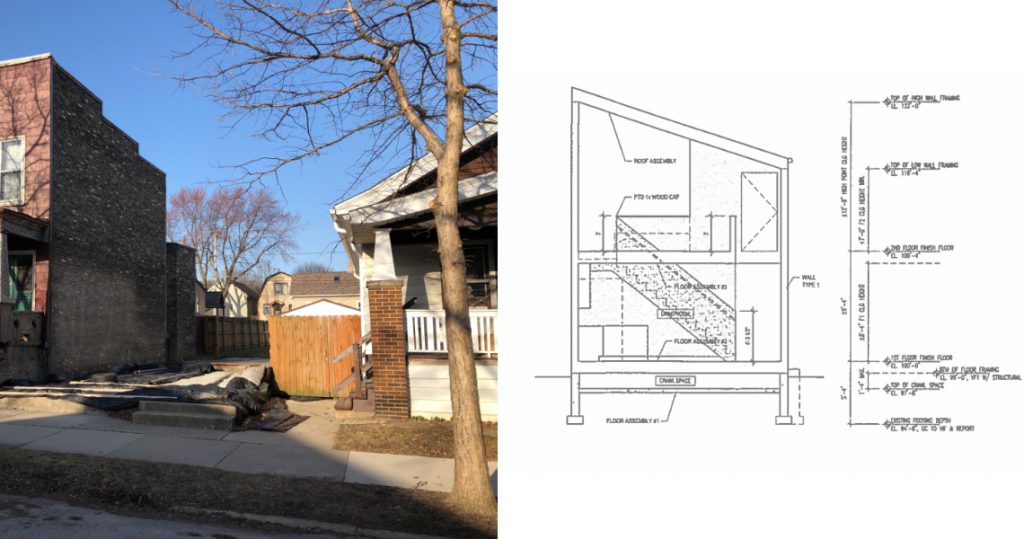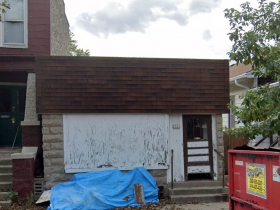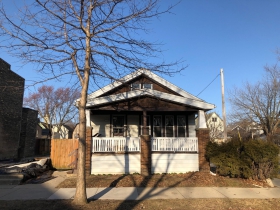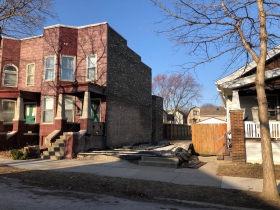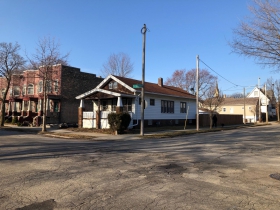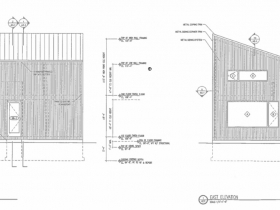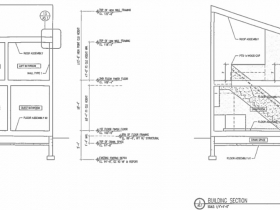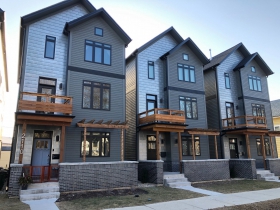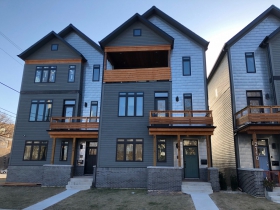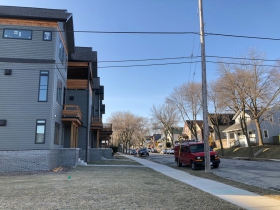Bay View Developer Thinks Small
Ryan Konicek plans new housing concept, single-unit apartment building on S. Logan Ave.
Developer Ryan Konicek has plans to build the smallest apartment building constructed in Bay View in quite some time. The new building will contain a single unit and have less than 1,000 square feet of space.
“My brother and I are looking to see if this is a concept (small home with loft and low square footage) that will strike a positive chord with young folks moving to Bay View who want to move out of an apartment but aren’t ready to commit to a full home,” said Konicek via email. “This is essentially a mix between your own single-family home and an apartment.”
Konicek acquired a bungalow at 2549-2551 S. Logan Ave. in May 2019 for $145,000, and with it a small, one-story building on the property.
The one-story building has been demolished and Konicek is planning to put up a two-story structure with a mono-pitched roof.
Konicek said, based on materials found in the Logan Ave. building before it was demolished, the structure was used as a cobbler’s workshop by an individual that lived in the adjacent house.
“The building was unsafe and we are looking to build a unique home on the former building’s foundation that’s about 880 square feet which includes a loft space,” said Konicek.
Joel Agacki of Striegel-Agacki Studio is leading the new structure’s design. Agacki is no stranger to the area; he’s also working with developer Scott Genke on the nearby BV+ project on S. Kinnikinnic Ave. and designed the Vue apartment building further north on Kinnickinnic Ave.
“We wanted to take a few aspects of the storefront look of the shoe cobbler store (hence the large window in the front to mimic it),” said Konicek of the design inspiration.
But despite the small size and replacement of an existing building, Konicek needs a zoning variance from the Board of Zoning Appeals to develop the project.
The variance is required not because the project is too dense, but because the city’s zoning code prohibits multiple residential buildings on the same property. Milwaukee has many properties with multiple homes on them, primarily a larger front home with a “carriage unit” or “granny flat” located in the rear, but the city’s current zoning code does not permit new accessory dwelling units from being constructed without special approval. If Konicek needs help making his case, he can point to an example on the south end of the block or another on the block to the north.
The developer also needs a variance to reuse the former building’s foundation because it wouldn’t comply with the minimum setback requirement.
“This should be a concept a community can get behind. When people have their own home they tend to take more ownership of the property and are more vigilant in their neighborhood. Making it a safer environment,” said Konicek.
Photos and Site Plans
Aldrich Street Townhomes
If you think stories like this are important, become a member of Urban Milwaukee and help support real, independent journalism. Plus you get some cool added benefits.
Eyes on Milwaukee
-
Church, Cupid Partner On Affordable Housing
 Dec 4th, 2023 by Jeramey Jannene
Dec 4th, 2023 by Jeramey Jannene
-
Downtown Building Sells For Nearly Twice Its Assessed Value
 Nov 12th, 2023 by Jeramey Jannene
Nov 12th, 2023 by Jeramey Jannene
-
Immigration Office Moving To 310W Building
 Oct 25th, 2023 by Jeramey Jannene
Oct 25th, 2023 by Jeramey Jannene


