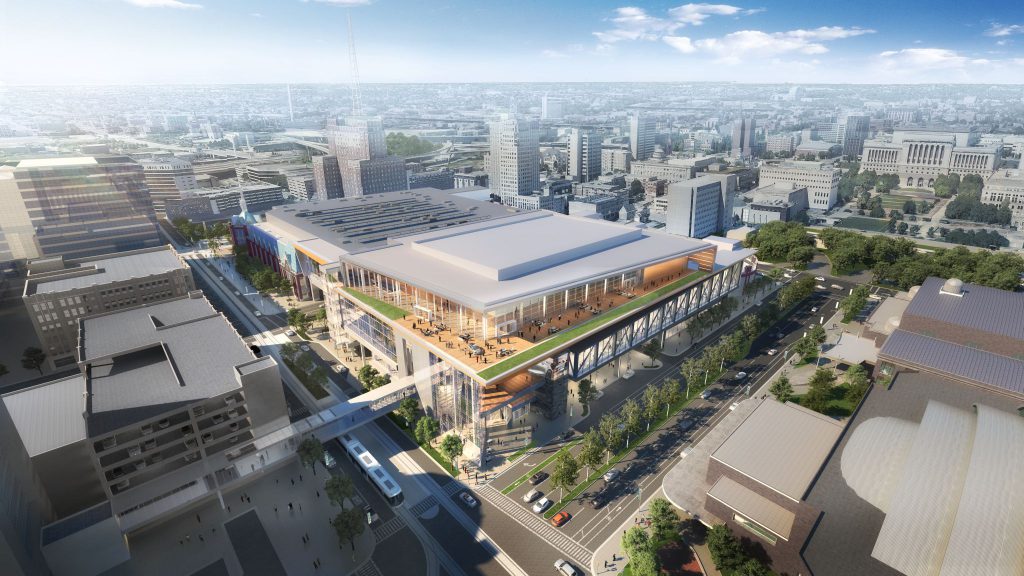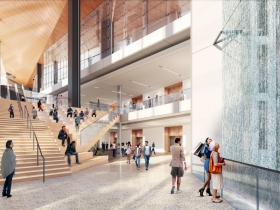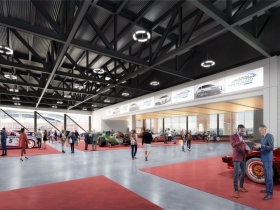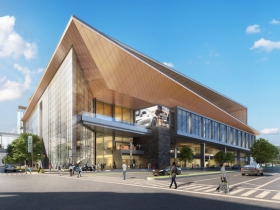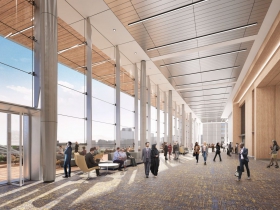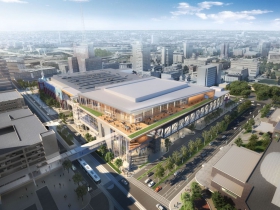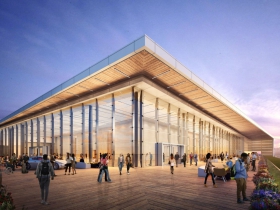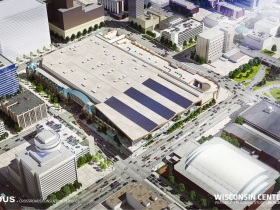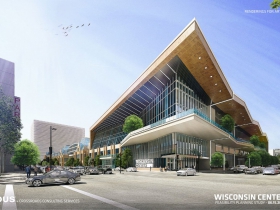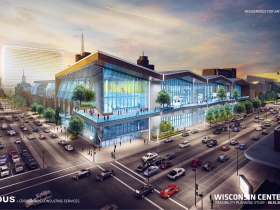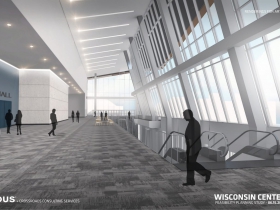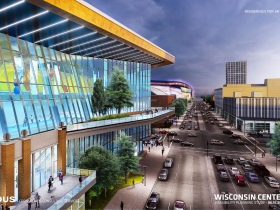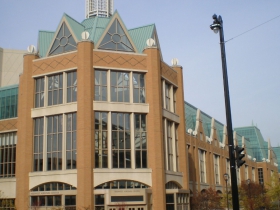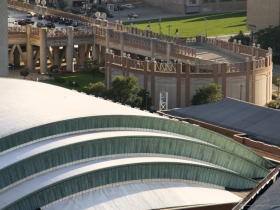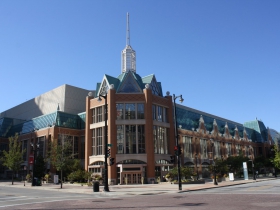Renderings Released for Convention Center Expansion
District board releases final design of expanded Wisconsin Center.
We now know what expanded Wisconsin Center will look like.
The Wisconsin Center District released renderings Friday morning of the up to $425 million expansion that would double the amount of space in the 22-year-old convention center.
The expansion is being designed by a partnership of Eppstein Uhen Architects and Atlanta-based tvsdesign.
The final design would add 112,000 square feet of space to the exhibition hall, creating a 300,000-square-foot hall. A ballroom would be included in the expansion with a minimum of 30,000 square feet of space and a seating capacity of at least 2,000. A total of 24 meeting rooms would be added to the building.
The existing portion of the building that straddles W. Wells St. would get a new facade, intended to harmonize the 1998 portion’s derivative German style with the proposed glassy addition.
A waterfall, visible from the street, is planned for the northeast corner of the building.
“Other design elements include modernizing the existing facility’s interior, creating a cohesive feeling between the current and new facility; building new employee locker rooms, break, training, and briefing rooms; adding gender-neutral bathrooms, quiet rooms and nursing mother’s rooms; and creating outdoor patio spaces. The new facility will also include a centralized Visit Milwaukee Visitor Center,” said the district in a press release.
The design replaces conceptual renderings released in 2018. Neither batch of renderings has shown the N. 6th Street facade, which is currently where the loading docks and a winding ramp are located.
The board discussed the design and financing plan at its Friday morning meeting. We’ll have a full update later today.
For more details on the project, including the general contractor, financing plan and timeline, see our coverage linked below.
Newly Released Renderings
Earlier Renderings
Current Building
If you think stories like this are important, become a member of Urban Milwaukee and help support real, independent journalism. Plus you get some cool added benefits.
More about the Wisconsin Center expansion
- Council Could Kill Revised Baird Center Revenue-Sharing Agreement - Jeramey Jannene - May 21st, 2025
- $456 Million Baird Center Opens With Big Promises, Vision - Jeramey Jannene - May 16th, 2024
- Public Can Tour Baird Center Expansion - Jeramey Jannene - May 7th, 2024
- See Inside The Massive Baird Center Expansion - Jeramey Jannene - Apr 18th, 2024
- Baird Center Selects Artists, Works To Be Displayed - Sophie Bolich - Jan 22nd, 2024
- City Hall: Council Wants New Deal, Says Convention Center ‘Outsmarted’ City - Jeramey Jannene - Oct 16th, 2023
- ‘Polka Time!’ Escalator Gets Celebratory Sendoff - Sophie Bolich - Aug 18th, 2023
- Eyes on Milwaukee: Baird Center Reaches Highest Point - Jeramey Jannene - May 11th, 2023
- Wisconsin Center Makes Deal to Save Literary Artwork - Bruce Murphy - May 1st, 2023
- Wisconsin Center Pauses Art Removal - Jeramey Jannene - Apr 14th, 2023
Read more about Wisconsin Center expansion here
Eyes on Milwaukee
-
Church, Cupid Partner On Affordable Housing
 Dec 4th, 2023 by Jeramey Jannene
Dec 4th, 2023 by Jeramey Jannene
-
Downtown Building Sells For Nearly Twice Its Assessed Value
 Nov 12th, 2023 by Jeramey Jannene
Nov 12th, 2023 by Jeramey Jannene
-
Immigration Office Moving To 310W Building
 Oct 25th, 2023 by Jeramey Jannene
Oct 25th, 2023 by Jeramey Jannene


