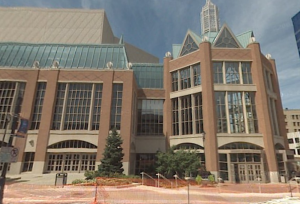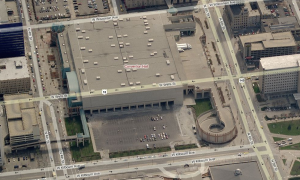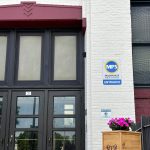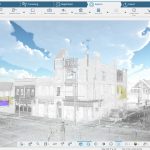Rethinking and Expanding Milwaukee’s Frontier Airlines Center (Delta Center)

The windows are a step in the right direction, but good urban form will be found with the inclusion of restaurants and bars that serve both those inside and out.
The Frontier Airlines Center performs an important function for the Milwaukee region as a whole, bringing thousands of people to Milwaukee for conventions both big and small. It helps inject life into downtown by filling hotel rooms, restaurants, and bars. The convention center building itself though lacks that vitality. Despite being centrally located, it does not add to the fabric of downtown. Thankfully any future expansion can improve not only the amount of available floor-space, but the building’s ability to function as a 365-days-a-year facility for both convention goers and downtown residents, workers, and visitors.
Compared to many of its peers, the facility formerly known as the Midwest Airlines Center is more attractive from the street. The building has plenty of windows that are welcoming to those on the street and inside. And although one former architecture critic finds the design elements that adorn the outside “Disneyesque”, they are a welcome improvement over the standard suburban shopping mall style of many convention centers.
The facility is also better located than many of its peers, occupying almost two whole city blocks on the west side of downtown. It’s near the Milwaukee Intermodal Station, the current hub for Amtrak and inter-city bus lines in Milwaukee, and the future home of a high-speed rail line connecting Milwaukee with the rest of the Midwest. The proposed streetcar line would stop at the facility as well. It’s also centrally located between numerous hotels. Many of Milwaukee’s best amenities are within reach of the center as well, with the Riverwalk, Pabst and Riverside Theaters, Bradley Center within a stone’s throw, and the Milwaukee Art Museum, Discovery World, and lakefront a little bit further to the East. There are more bars and restaurants within walking distance than one could visit in a weekend. Most importantly for arrivals and departures, the airport is a cheap shuttle ride away. Try finding anything to do near the US’s largest convention enter, McCormick Place in Chicago, anything outside of drinking at a hotel bar is a cab ride away. The Frontier Airlines Center is very well-located, but with the location comes responsibility to the urban fabric, and it’s there that the facility drops the ball.
The Frontier Airlines Center fails to activate the street in a way that an urban building on its scale needs to. The building avoids committing the urban design sin of having windowless walls, but the windows only go so far. They make the building attractive from afar, but fail to encourage pedestrian activity around them in a way that an occupied commercial stall does. Paired with the massive surface parking lot across the street, the facility effectively functions as a gap in the Wisconsin Ave corridor. That’s a problem that can be overcome by infill development on the surface parking lot across the street. A bigger problem (and in-turn, opportunity) exists on the north side of the facility.
The building turns its back on Kilbourn Avenue, the street that should be Milwaukee’s grandest boulevard. The facility is significantly set back from the boulevard, with the space between occupied by a large surface parking lot (walkability’s greatest challenge). The surface parking lot occupies the space that a “phase III” expansion of the convention center would occupy. The parking lot does not add any value to the neighborhood, especially when it’s empty. It is in this way that the convention center detracts from the walkability of the area, instead of enhancing it by providing every-day destinations and eyes on the street.
If a “phase III” expansion of the Frontier Airlines Center is to happen, it should focus on making the facility an integral part of downtown at the street level, instead of operating as a silo in the city.
Any addition should go beyond simply increasing the amount of available convention hall space. The most important of which is to build a solid street-level presence on Kilbourn Avenue that features commercial establishments that face both into the center and out onto the street, creating a 365-day-a-year revenue stream for the facility and stitching together the urban fabric in Westown. Targeted businesses for the first-floor stalls should include national chain bar and restaurants, as they are businesses likely to draw out convention goers, and their expense accounts, as well as businesses that are likely to pay a higher premium for rent. A large-scale addition should also rethink all four sides of the building as additional commercial stalls could be located throughout the facility including along 4th and 6th Streets to further enhance the facility and neighborhood.
From an economic perspective, adding retail stalls and a hotel would add revenue streams to the Wisconsin Center District’s operating budget. The additions are not simply an added cost of doing business in an urban area, but instead a reliable way for the center to generate more revenue. If the facility can draw revenue every day of the year, it can potentially more competitively bid for conferences.
From a design perspective, wrapping the Kilbourn Avenue side in commercial stalls and a hotel not only will activate the street, but will also hide the big-box convention space. This would serve to provide the benefits of a convention center, namely the visitors, while at the same time retaining the street-level variety that makes urban areas inviting in the first place. Generating more activity around the convention center blocks will only serve to increase traffic throughout the rest of Westown.
Weaving the convention center more tightly into the urban fabric of Westown will enhance the desirability of the entire neighborhood.
Your thoughts?























Well said. Personally I think the design is god-awful faux historic… I’d love to see the next phase radically differ in style. Fat chance of that happening, but there are worse problems to have.
The two big things that could make it really thrive are, as you suggest, a large hotel on the north end including the expanded convention space followed by a big (catalyst?) development on the lot in front of the Hilton. Would also be great if they put a green roof on it accessible to hotel guests and conventioneers alike. I know it wouldn’t add to the street but it would make a wonderful statement for those whose windows over look it!
Expanded convention space could bring in the elite, top notch, large conventions that was originally envisioned for this facility. The uncompleted “phase 3” of the convention center project would have added much needed additional convention space by using the land that now has the underused and redundant US Cellular Arena as well as the underused and redundant Milwaukee Theater. Since millions of dollars were spent on rehabbing the Milwaukee Theater, “phase three” will never happen. Now Milwaukee has a convention center that is not large enough to function as originally intended.
Of course spending $55 million plus on a three-mile-rail-trolley-loop-thing-or-whatever in downtown Milwaukee should make everything better!
I would agree with adding restaurants/bars on the street level of the addition to help liven up Kilbourn Ave & Wells Street. I believe this expensive idea was floated around a few years ago however, build the new arena on top of the convention addition. This would add life around the convention area. Also, this would put the arena in a more centralized location. In addition, this all could connect to the potential revitalization of Macarther Square. Also, when the addition to the convention center is done, the city needs to street scape around the entire perimeter of the center to attract pedestrians. Right now 6th street & 4th street could use some sprucing up.