7Seventy7 Hits the Heights
Northwestern Mutual's second new tower continues to climb higher.
Northwestern Mutual’s 34-story apartment tower, known as 7Seventy7, is under construction at 777 N. Van Buren St. The tower continues to rise higher above the surrounding building as it takes its place in the skyline alongside the company’s new office tower.
When complete, the $100 million project will rise 34 floors and include 322 high-end apartments, 1,400 parking spaces and first-floor commercial space. It is being designed by Chicago-based Solomon Cordwell Buenz. CD Smith is leading the general contracting. Magnusson Klemencic Associates is providing structural engineering services for the project.
The project is slated to open to residents in Summer 2018.
The huge number of parking spaces in the building is needed to accommodate the company’s new 32-floor Northwestern Mutual Tower and Commons project. The 1.1 million square-foot office complex includes no significant parking component. It opened on August 21st (see inside).
The second tower, which includes 14 penthouse apartments on the upper floors, will include “a 9th floor rooftop swimming pool, an outdoor fire pit, an indoor golf simulator, a large fitness center and an amenities room on the 34th floor,” according to a release by the company. The apartments will be located on the upper 25 floors in the building with tenants parking in underground levels of the garage.
Northwestern Mutual acquired and demolished a number of buildings on the block over many years to assemble the site, including The Vermont Apartments and Hollitz Building as well as buildings at 604 E. Mason St., 624 E. Mason St., 771 N. Van Buren St. and 795 N. Van Buren St.
Photos
Renderings
Friday Photos
-
Work Underway On New Northwest Side Community Center
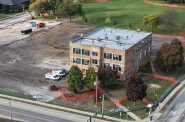 Oct 31st, 2025 by Jeramey Jannene
Oct 31st, 2025 by Jeramey Jannene
-
LaMarr Franklin Lofts Open, With A Waiting List
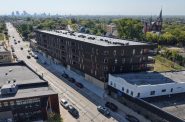 Oct 3rd, 2025 by Jeramey Jannene
Oct 3rd, 2025 by Jeramey Jannene
-
Airport Train Station Expansion Slowly Nears Completion
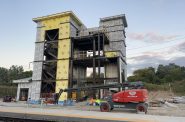 Sep 5th, 2025 by Jeramey Jannene
Sep 5th, 2025 by Jeramey Jannene



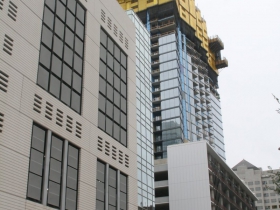
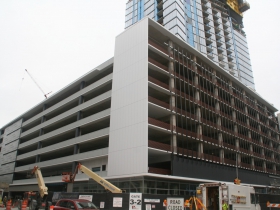
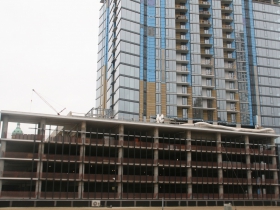
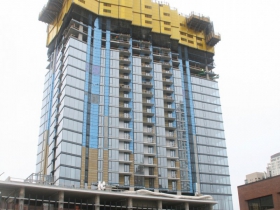
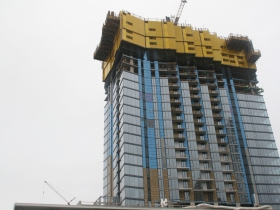
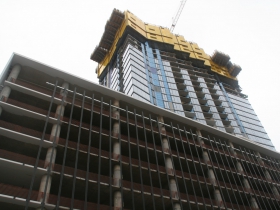
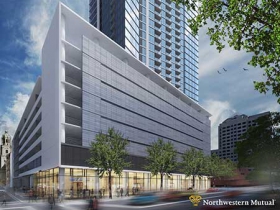
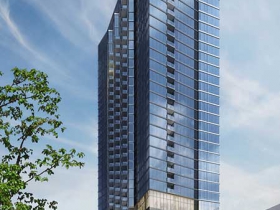
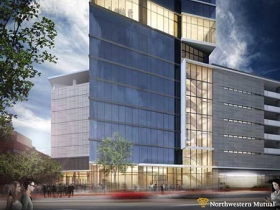
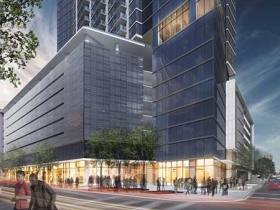



















Give ’em props – the rendering does not embellish the height at all. Most renderings give a false sense of vertical thrust. Love it.
Also, at the dark blue strips staying? Being replaced with particleboard? Can’t tell by the renderings….
That parking structure, spreading out like a middle aged human in the hips, is already an eyesore. A reminder of the tough-fought battle over O’Donnell Park parking structure, which was offered to NW Mutual for their day-time parking needs; really is a stick in the eye to those of us who resisted, and a painful reminder that Cars Rule.
@Bill This parking garage was the direct result (and was known at the time) of NM not using O’Donnell Garage.
Good to have the residents downtown, but not a great building at all. Good god, that parking garage is horrible! Downtown Milwaukee is nothing but parking garages as far as the eye can see… it’s nuts.
@Bill, the real stick in the eye was the denial of the sale of O’Donnell to NW Mutual.