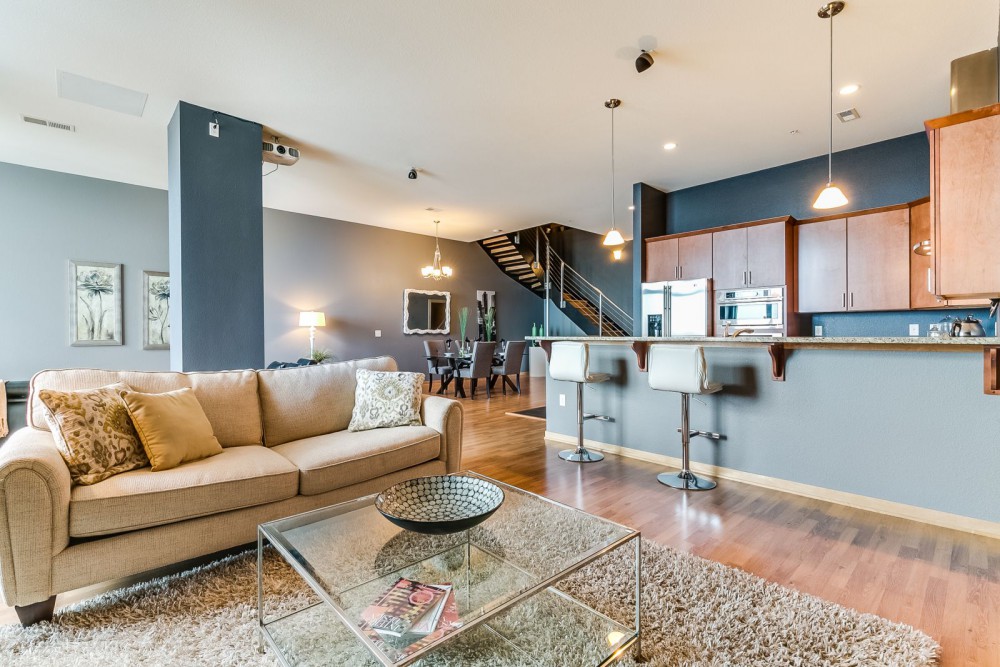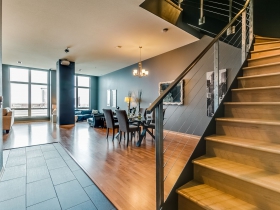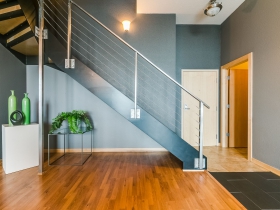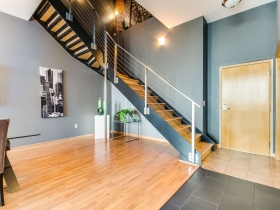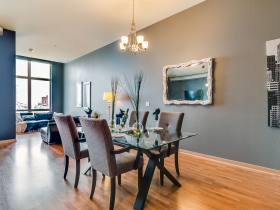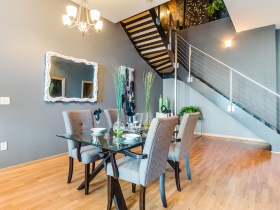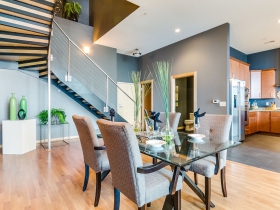Two-Story Downtown Condo
It has the size of a single-family home and the amenities of an urban condo.
This condo offers the square-footage of a single-family home with all the benefits of a downtown address. Split over two floors in the 601 Lofts, this unit is equally built for entertaining guests and being your private home in the sky.
The unit includes two bedrooms, nicely secluded on the second floor of the condo. The lower floor includes an open-concept floor plan with kitchen, living room, laundry room and a half bathroom. The kitchen includes slate flooring, custom cabinets and granite counter-tops. The living room area includes hardwood flooring and is separated from the kitchen by a bar. A spacious master bedroom, complete with master bathroom anchors the second floor. An additional bedroom and full bathroom are located on the second floor.
Walk-in closets are located in each bedroom, with the master bedroom measuring 22-by-16 feet, and the second bedroom still amply sized at 17-by-15 feet. The master bathroom includes dual-vanities and an over-sized, custom-tile shower.
The unit features impressive eastern views, with a private balcony located off of the master bedroom. Floor-to-ceiling windows are included on both floors.
The unit’s location at the southeast corner of N. Jackson St. and E. Ogden St. means you’re within a stone’s throw of the Pick ‘N’ Save and Metro Market grocery stores, Starbucks, Karma Bar & Grill, East Pointe Pub, Noodles & Company, Panera, Subway, Chipotle, Jamba Juice, UPS, Guaranty Bank, Einstein Bros Bagels, Carriage Cleaners, Jimmy Johns, Buca’s and Zoup. If one dares to venture a block further, the elegant Sanford restaurant is available as well as recent upstart Pleasant Kafe. Just a block further, the produce-packed Fresh Thyme grocery store recently opened to great fanfare. In terms of downtown locations and the nearby amenities, this is arguably as good as it can possibly get.
For amenities not just a bit further away, the lakefront and Oak Leaf Trail are just east down E. Ogden St. Jazz in the Park and other great summer events can be found at Cathedral Square Park just a few blocks south down N. Jackson St. The rest of Downtown and beyond is easily accessible by a short drive, walk, bike ride or taxi ride and come 2018 you’ll be able to ride the Milwaukee Streetcar from N. Jackson St. to much of downtown.
Two parking stalls are included with the unit in the heated garage in the base of the building. A 240-volt charging station is available should you wish to charge your electric vehicle. A storage unit is also included adjacent to the parking stalls.
Photos
Sponsored by Corley Real Estate
 Corley Real Estate is a boutique firm specializing in downtown properties with a dedication to unparalleled customer service and personal and private attention, making each client feel one of a kind — just like their new home. Visit Chris and his team at their office at 569 E. Erie St.
Corley Real Estate is a boutique firm specializing in downtown properties with a dedication to unparalleled customer service and personal and private attention, making each client feel one of a kind — just like their new home. Visit Chris and his team at their office at 569 E. Erie St.
The Breakdown
- Address: 601 E. Ogden Ave., #902, Milwaukee WI
- Size: 2,568 sq-ft
- Rooms: 6
- Bedrooms: 2
- Bathrooms: 2.5
- Year Built: 2007
- Asking Price: $549,900
- Condo Fees: $546/month (Common Area Insurance, Replacement Reserve, Trash Collection, Common Area Maintenance, Sewer, Water)
- Property Taxes: $16,035
- Property Type: Condominium
- Parking: 2 parking spaces in heated, indoor garage
- Walk Score: 93 (Walker’s Paradise)
Unit Description
Spectacular east side, 2 story unit now available at 601 Lofts. Open concept floor plan. Gourmet kitchen w/slate flooring, custom cabinets and granite counters. Hardwood floors in living room area. laundry and half bath on 1st floor. 2nd floor spacious master bedroom has a walk-in closet and laundry, private balcony and master bathroom w/dual vanity and oversized custom tiled shower. Another bedroom and full bath on 2nd floor. 2 underground parking spaces and 1 storage unit included.
Past Listing of the Weeks
- The BreakWater #1404
- Diamond Tower Is a Gem
- Water Street Lofts
- 1527 N. Cass St.
- 601 Lofts Penthouse
- 601 E. Ogden Ave.
- 1522 on the Lake

