Pabst Building, 1890s
City's first skyscraper, 14-floors high, built by Frederick Pabst, lasted until 1981.
Last week’s feature centered on the four-floor Ludington Block building, built in 1851 at the northwest corner of Water and Wisconsin, the site where city founder Solomon Juneau‘s original cabin and trading post had stood. The Ludington building would not survive the 19th century as property in the heart of Downtown was very prime real estate. Around 1890 the property was purchased by Frederick Pabst, owner of the huge Pabst Brewery, and he commissioned an office building to be constructed on the site.
The building was designed by Chicago architect Solon Spencer Beman (1853 – 19140), best known today as the architect of the planned Pullman community and adjacent Pullman Company factory complex. Several of his other largest commissions, including the Pullman Office Building and Grand Central Station in Chicago, have not survived. Beman also designed numerous Christian Science churches and influenced the design of countless more. His early architecture drew on elements of Gothic Revival, Queen Anne, Romanesque Revival, and Châteauesque design styles.
Beman’s selection as architect was a sign this was to be no ordinary project. The Pabst Building was a 14 story, 235 foot tall neo-gothic high-rise, filled with Flemish detailing and with a magnificent granite arch at its entrance. It was Milwaukee’s first skyscraper, and the tallest building in Milwaukee until the Milwaukee City Hall was finished four years later. (Beman also designed the Loyalty Building, now the Hilton Garden Inn, at 611 N. Broadway.)
As our photo attests, this intersection had a wealth of Victorian styled buildings. To the right of the Pabst was the Matthews Bros. furniture store with French influences and the tall building to the far right was the Northwestern Insurance building which was very Gothic in influence. At the left is the Gimbel’s store in its early years.
Time would not be kind to the Pabst Building. Although it was the last of the buildings in this photograph to survive, by the mid-20th century its roofline would be severely altered and in 1981 it would be demolished and replaced by the 100 E. Wisconsin building. This building, designed by Clark, Tribble, Harris & Li, is topped with a crown that similar to that of its predecessor Pabst Building and City Hall and the arches at the base were also designed to pay homage to those at the base of the Pabst Building. But the touches of Flemish influence in the current building pale in comparison to the older building’s architetectural magnificence.
Jeff Beutner is a collector of photographs, postcards and stereoviews of old Milwaukee. This column features these images, with historical commentary by Beutner.
100 East Building
Yesterday's Milwaukee
-
When Boston Store Was Big
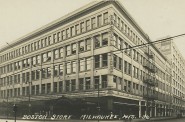 Apr 18th, 2018 by Jeff Beutner
Apr 18th, 2018 by Jeff Beutner
-
Sherman Park Has Been a Melting Pot
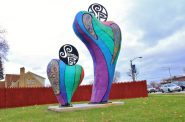 Aug 25th, 2017 by Jill Florence Lackey, PhD
Aug 25th, 2017 by Jill Florence Lackey, PhD
-
The Rise and Fall of Bronzeville
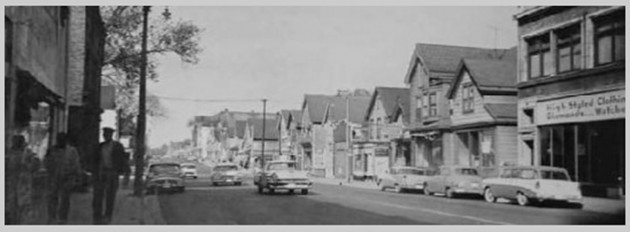 Aug 5th, 2017 by Jill Florence Lackey, PhD
Aug 5th, 2017 by Jill Florence Lackey, PhD

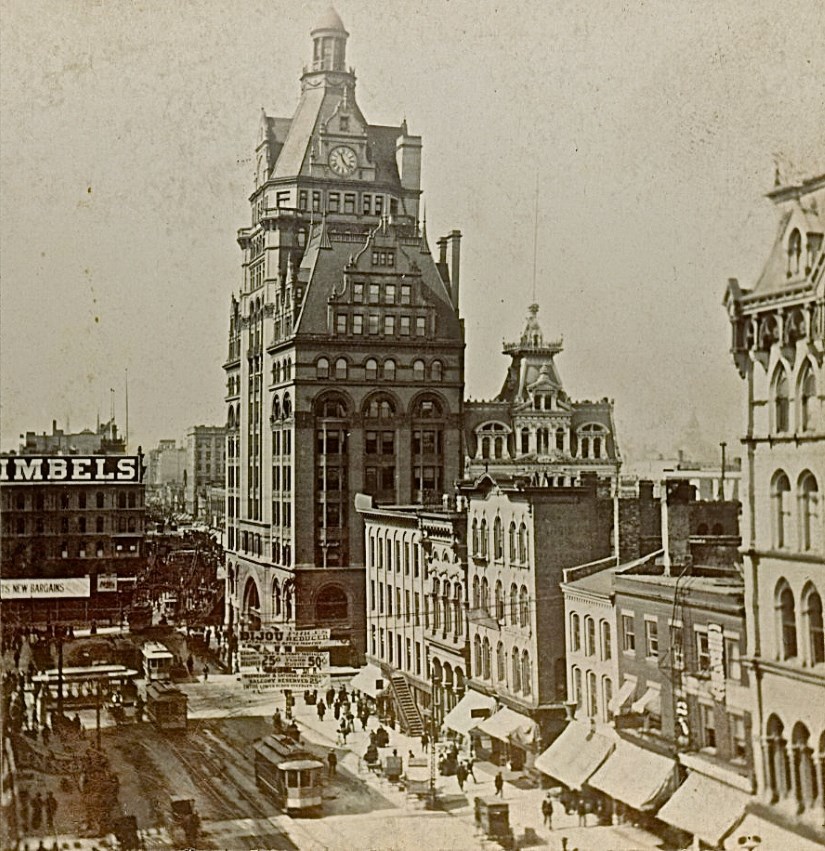
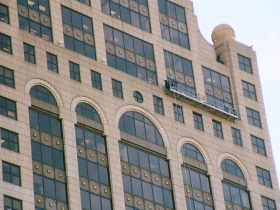
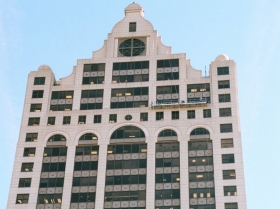
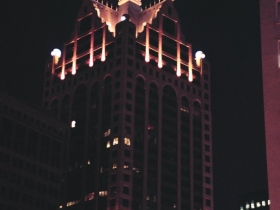
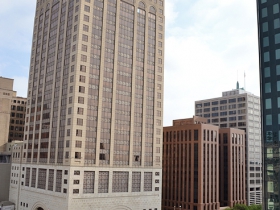

















Love your material! Keep it up!
It was unfortunate that the Pabst didn’t survive. It is even more unfortunate that a last minute effort to save the arch also failed. They tore the building down and left the arch standing until they couldn’t work around it any longer. Like Sullivan’s arch outside the Art Institute of Chicago, the Pabst Arch would have a been a great addition to the grounds of MAM or Marquette or the boulevard near the Central Library.
I have seen thousands of images of the Pabst building when it was still intact. I don’t know why the building referred to as the Matthews Borthers Furniture building has never before caught my eye, though. Was it on the site of the later day Waldheim’s furniture across the river at Plankinton and Wells?
@eghii: While it is tempting to mourn the loss of the arch, the fact is that, when salvaged as you describe, these grandiose artifacts turn out to be sad reminders of what is lost rather that some form of honor. Sullivan’s Arch in Chicago is grotesque and macabre.
Can anyone read what the banners hung across Wisconsin Ave read?
I have two large pieces of floral pattern terra cotta from the Pabst Building, still in their sad battleship gray paint. Trying to decide how best I could display them.