See Progress on Northwestern Mutual’s $500 Million Tower Overhaul
Overhauled building is a miniature clone of 32-story tower.
There is still more than a year to go on Northwestern Mutual‘s $500 million project to transform its aging North Building into a modern clone of its 32-story Tower, but the final product is now visible.
The glass facade has been completed, signage has been installed, working on the adjacent parking structure is complete and a substantial interior buildout is underway. Employees are scheduled to occupy the building starting in “early 2027.”
A public-facing first-floor restaurant, Il Ponte, is on track to open in fall 2026. The parking structure, which received a substantial rehabilitation, now includes 40 spaces of public parking and an employee bike room designed for e-bikes. E. Mason Street, which bisects the corporate campus, has been reconstructed and reopened to the public. A new plaza along Mason Street is nearly complete, as the large public-facing lobby behind it has Italian marble installed.
Northwestern Mutual (NM) and its construction partners hosted a tour of the site Wednesday afternoon.
“We’ve based the design off of our tower project,” said Tracy Lutterman, NM associate director of construction, during a tour of the fifth level “mockup floor” where finishes and other features are being finalized before being replicated up the 18-story tower.
The tower’s granite-clad exterior was removed last year, the floor plates enlarged with rounded projections and an all-glass facade installed. The changes will transform how employees experience the building, said Lutterman. Instead of stepping off an elevator into a windowless environment and navigating hallways, employees will be able to orient themselves with views to the outside world immediately. “That was really important for us,” she said.
The building, which Lutterman said is expected to eventually house up to 2,000 employees as part of the company’s closure of its Franklin campus, will include an open floor plan on each floor with a bevy of conference and breakout rooms. Each floor will have a rotating amenity, either a private restroom, a lactation room or a wellness room, and a hub space for employees to gather.
NM, architecture firm Pickard Chilton and the general contracting partnership of Gilbane Building Co. and CG Schmidt learned from their experience with the 2017 Tower and Commons project.
“The things we like, we brought over here, the things we didn’t like, we’ve adapted,” said Lutterman.
More than 975,000 work hours have been completed on the project. Vince Senese, project executive with Gilbane, said the structural work is 80 percent complete, while the interior buildout is half done.
NM officials previously said the floor extensions would yield a 540,000-square-foot building through the addition of about 40,000 square feet of floor space.
Senese said the remaining structural work is almost entirely in the building’s podium.
A new 10,000-square-foot lobby and atrium was constructed atop what was N. Cass Street and connects the North Building to the parking structure. The public, during business hours, will be able to traverse the lobby, even with a bike, to continue on the route of the former street under a city agreement that was met with some resistance.
Significant construction work remains on the multi-story atrium structure, which includes a green roof, event space, health clinic and a substantial amount of marble. Employees in the buildings on the south side of Mason Street will be able to traverse the space and use a rebuilt skywalk to connect between the parking structure and their office without needing to go outside.
Lutterman said the company is exceeding city hiring and contracting requirements as part of the project’s subsidy agreement. More than 500 construction workers have been on site on certain days.
The agreement, approved in March 2023, calls for up to $30 million to be provided to the company across nearly two decades. It functions as a property tax rebate based on the additional revenue generated by the project. Northwestern Mutual, the city’s largest property taxpayer, would need to meet a series of job and assessed value benchmarks to receive the full amount. A 2023 city report said the company had 4,600 employees working or living in the city, including 3,958 actively working at the downtown campus.
A $54 million subsidy agreement for the 2017 tower required the company to have 4,480 full-time equivalent employees in the city as of 2023. The 2017 tower’s steadily increasing job benchmark, which expires at the end of 2030, maxed out at 5,375 employees. The 2023 agreement pushes it higher, with 5,750 employees required starting in 2030.
The downtown campus, according to a statement by then-CEO John Schlifske in 2023, would be able to accommodate up to 9,000 employees. At the time, the company had a roster of 8,000 employees split between Milwaukee, Franklin and New York City.
The $500 million plan was spurred by the insurance company’s desire to address the aging building, which it said needed mechanical and other system replacements under any scenario, and create a more collaborative work environment. Lutterman, on Wednesday, said the company also wanted to consolidate its two corporate campuses.
The company has yet to announce exactly what will happen to its Franklin campus, but previously said it could be sold to another company. A Costco store is now planned to be developed on the southern edge of the property.
Adjacent to its downtown campus, Northwestern Mutual is converting the former University Club into a 35-room “luxury boutique hotel.” NM officials guiding the tour Wednesday declined additional comment on that project.
Photos
Photos
Full gallery available to Urban Milwaukee members
Project Renderings
Pre-Construction Photos
October 2024 Photos
Full gallery available to Urban Milwaukee members
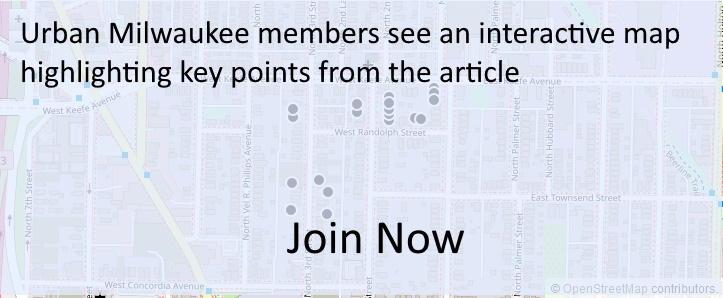
Existing members must be signed in to see the interactive map. Sign in.
If you think stories like this are important, become a member of Urban Milwaukee and help support real, independent journalism. Plus you get some cool added benefits.
More about the Northwestern Mutual North Building Redevelopment
- See Progress on Northwestern Mutual’s $500 Million Tower Overhaul - Jeramey Jannene - Nov 6th, 2025
- Friday Photos: Baby Blue Nears Final Form - Jeramey Jannene - Aug 15th, 2025
- See Inside Mutual Market, Opening Monday in East Town - Sophie Bolich - Nov 11th, 2024
- See Inside Downtown’s Biggest Construction Project - Jeramey Jannene - Oct 10th, 2024
- Friday Photos: Northwestern Mutual’s Unbuilding Changes Skyline - Jeramey Jannene - Jul 5th, 2024
- Convenience Store Coming to Northwestern Mutual Campus, Starbucks Moving - Sophie Bolich - Mar 14th, 2024
- Eyes on Milwaukee: Northwestern Mutual Makes ‘Skyline-Defining’ Bet On Downtown - Jeramey Jannene - Oct 3rd, 2023
- Eyes on Milwaukee: Northwestern Mutual Names Tower Team - Jeramey Jannene - Jul 11th, 2023
- Eyes on Milwaukee: Northwestern Mutual Wins Key Vote To Close Cass Street - Jeramey Jannene - Jun 29th, 2023
- Eyes on Milwaukee: Northwestern Mutual’s Glassy Second Tower Is A Go - Jeramey Jannene - Mar 21st, 2023
Read more about Northwestern Mutual North Building Redevelopment here


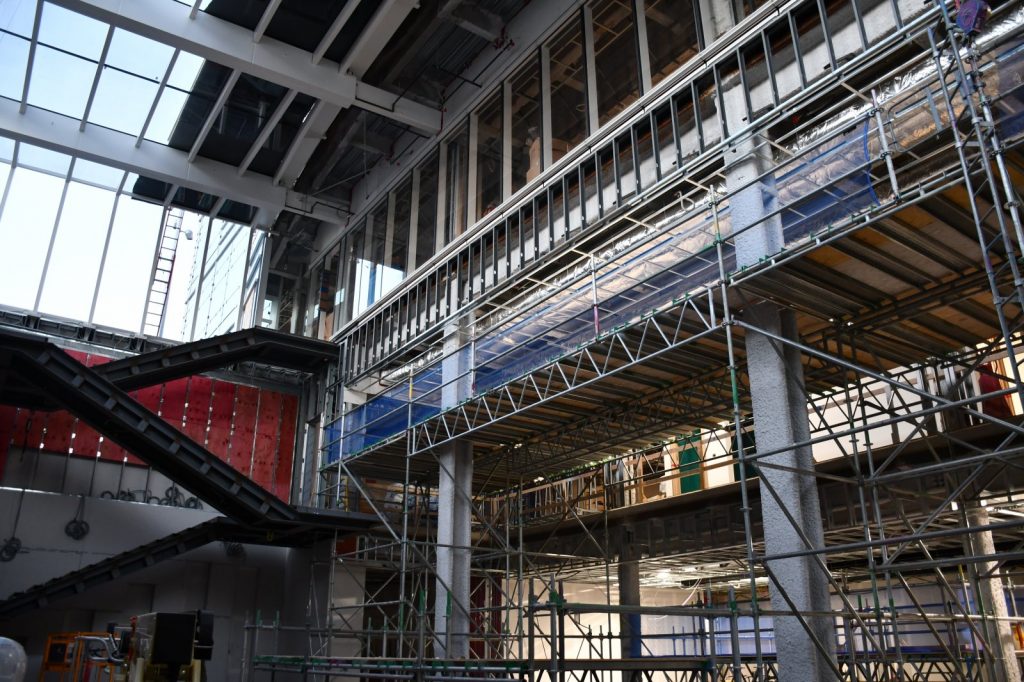
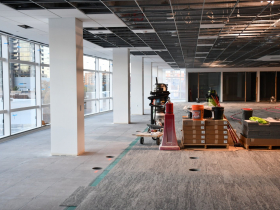
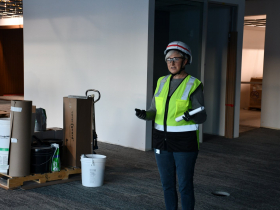
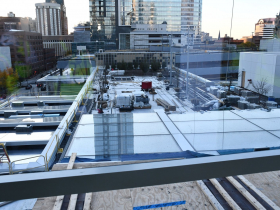
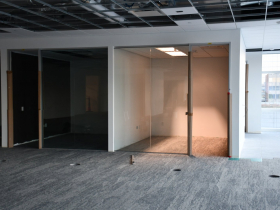
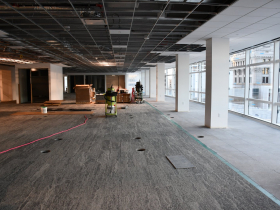
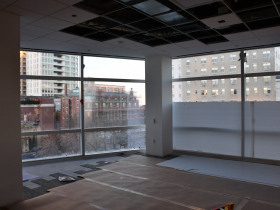
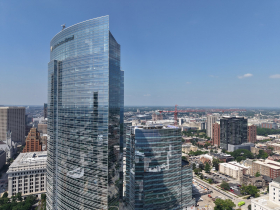
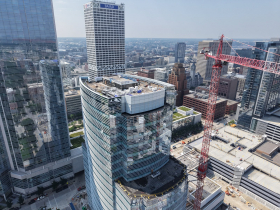
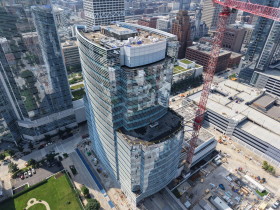
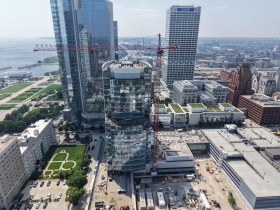
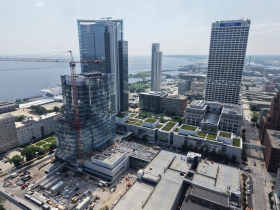
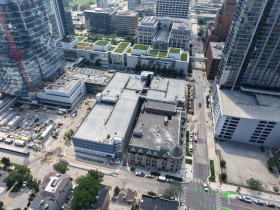
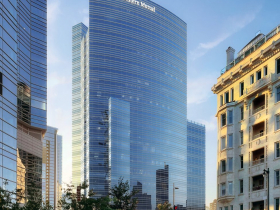
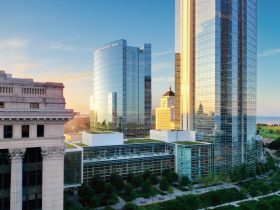
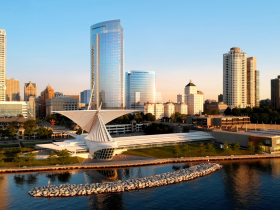
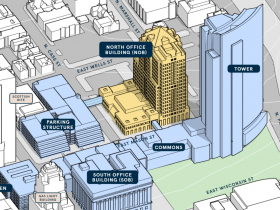
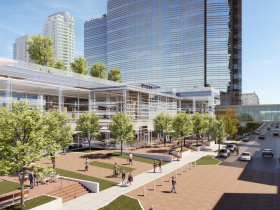
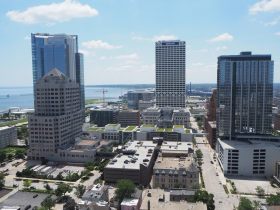
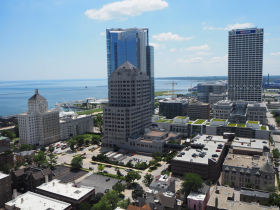
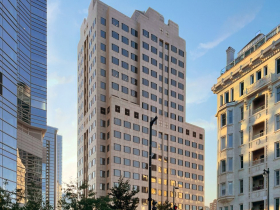
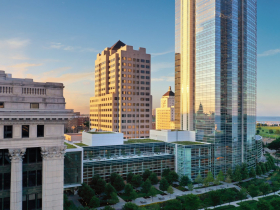
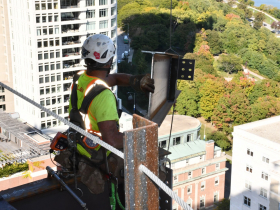
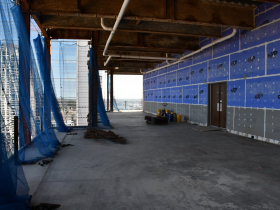
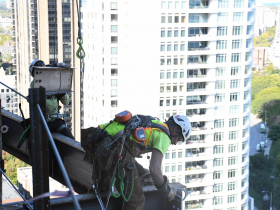
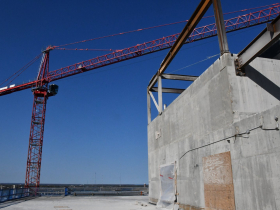
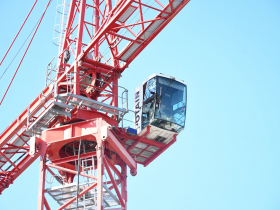
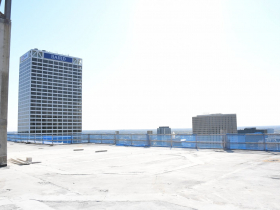



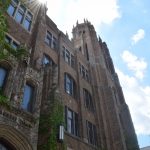



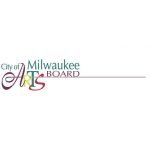











What a transformation! It’s really coming together.
NML is a life savior for Milwaukee The trick is will the exterior social environment support the campus they built. Will someone at NML see that the number of murders in Boston MA are in the low 30’s compared to Milwaukee’s 160+. Each of those murders is a threat to the investment Oh that is not possible and yet NORTH RIDGE was valued at 250 million dollars the same as South Ridge and then the murder and the kids and ………..
It will cost much less than was invested in the NML campus to get the number of murders in Milwaukee to those in Boston. Should not Urban Milwaukee pursue the reason why Boston’s murder rate is so much lower that Milwaukee’s? If you need help feel to call me