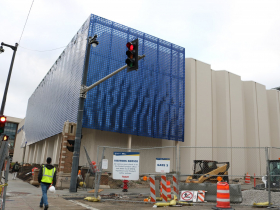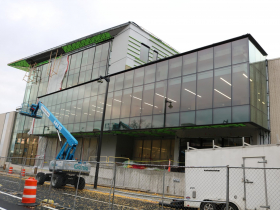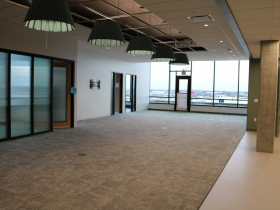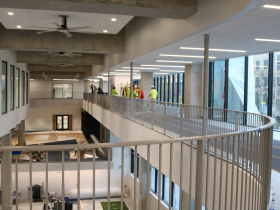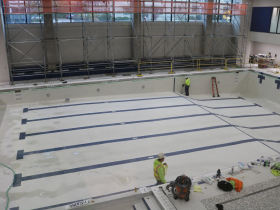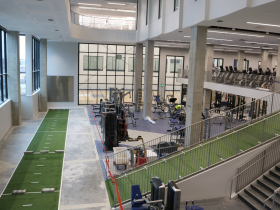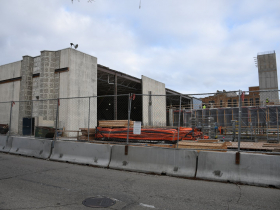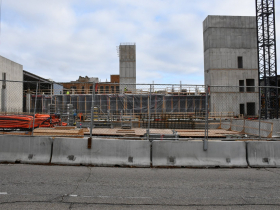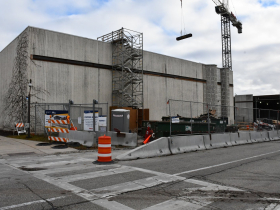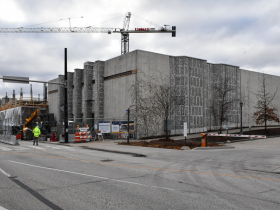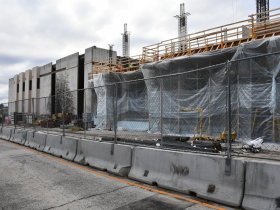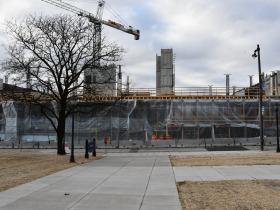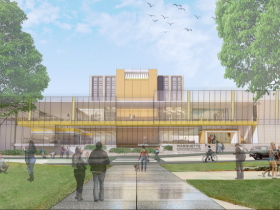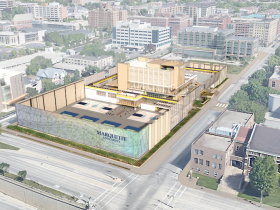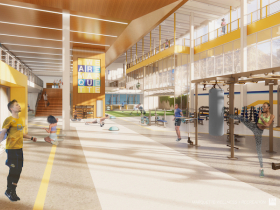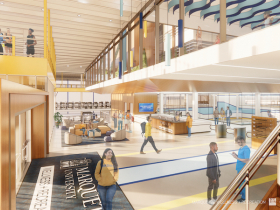Inside Marquette’s New Wellness and Rec Center
$100 million project includes indoor running track, flexible fitness spaces and three-story 'wellness tower.'
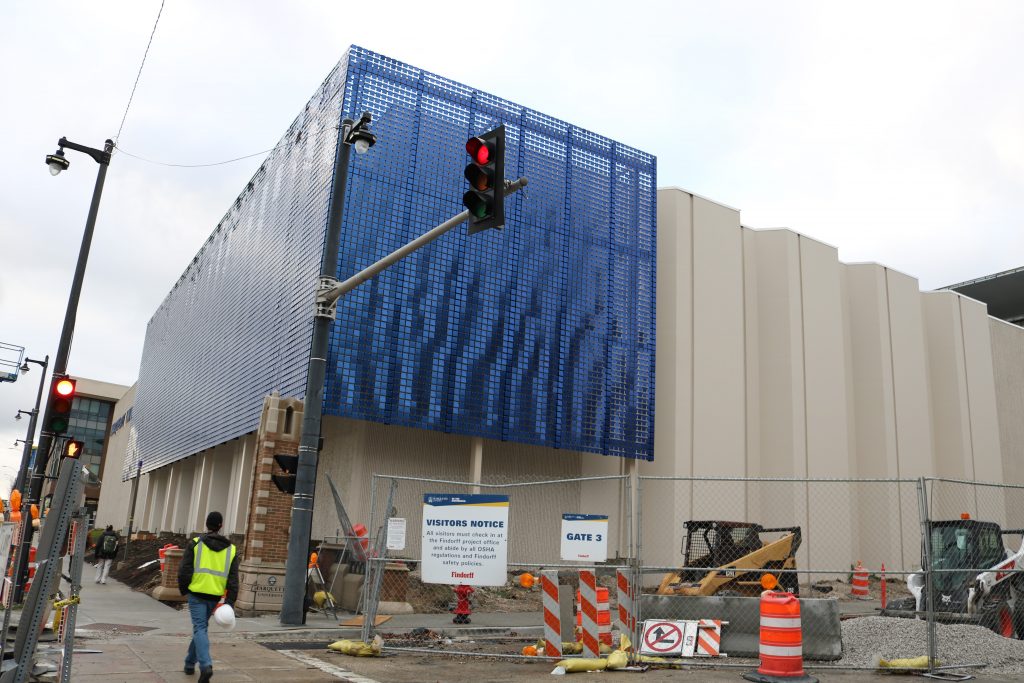
Wellness + Helfaer Recreation Center, 525 N. 16th St. Photo taken Nov. 21, 2024 by Sophie Bolich.
Marquette University‘s new wellness and recreation center isn’t open to students yet, but plenty of sweat has already been shed in its making.
Construction workers and contractors are nearing the finish line of a two-year, $100 million redevelopment project, with the reimagined Wellness + Helfaer Recreation Center set to open by Jan. 13, in time for the spring semester.
The project, encompassing 195,000 square feet at 525 N. 16th St., boasts brand-new amenities including weight and cardio equipment, turf sprinting lanes, a pool and indoor track. The facility also houses the university’s health clinic, counseling center, lounge and study areas and, on its top floor, the LOVELLSTRONG Center for Student Well-Being.
Starting in 2022, the 50-year-old building was nearly entirely gutted, with only the tennis and basketball courts on the north and south ends left intact — the sole remnants of the original structure.
The new, open-concept space is not only more functional, but also more visually pleasing, said Lora Strigens, vice president for planning and facilities management, during a Thursday tour.
“If you had never been in Helfaer before, just to characterize it for you, it was pretty dark … there wasn’t a lot of daylight that came into the building,” she said. “So one of the primary design concepts around this building was to create a welcoming space where students could come, whether they’re here for a workout, whether they’re here for counseling services or the student med clinic, or if they’re just here to take a break and study.”
“Just inside the building’s main entrance — now further north than the original and part of a sleek glass addition — is a lounge area with a fireplace, soon to be furnished with comfortable seating, Strigens said. Nearby, a piece of kinetic art by Ned Kahn is on display, a smaller version of the large-scale installation covering the southeast corner of the building’s exterior. Both pieces are made up of square, deep blue tiles that move with the wind, creating the effect of rippling water. The indoor installation will add an interactive element, responding to students’ touch and moving in sync with their pulse.
“It’s a good reminder, right, to calm down and take a breath sometimes,” Strigens said.
Kahn, the artist behind the installation, also created the Wind Leaves at Discovery World.
The lobby overlooks the lower-level fitness area, which features free weights, weight machines and turf areas, including a steep incline for hill training. A balcony space features rows of cardio equipment. The indoor track, located on the third floor, sits like a shelf above the workout spaces, separated by a waist-high barrier — rather than a wall — to maintain a sense of flow within the building.
“You can always feel connected to everything else going on in the building, as well as getting really great views of the exterior,” Strigens said. “When you go into these buildings, we want our campus community and our students to be able to look out in every direction and understand Marquette’s connection to Milwaukee.”
“Just the connection from the tennis courts, all the way to the basketball courts, you have basically a half city block that you can visually see within the building,” said Joel Smullen, senior project manager for planning and project delivery at Marquette.
The recreation portion of the building also includes smaller studio spaces for group workouts, a six-lane, 25-yard pool, locker rooms and other “highly flexible fitness spaces” — a reflection of students’ changing needs and habits.
“One of the key things for us is acknowledging that students approach recreation and fitness in different ways than they used to,” Strigens said.
While its lower floors are dedicated to workout space, the facility offers quieter — and more private — spaces within a three-story wellness tower at the core of the complex.
The university’s medical clinic, currently housed across the street in Schroeder Complex, will relocate to the wellness tower in early January. The new clinic doubles the square footage of the previous location, providing designated rooms for treatment, observation, exams and immunizations, as well as its own X-ray machine.
“This is obviously a much more open, welcoming space — much larger and more modern,” said Carolyn Smith, Marquette’s acting chief wellness officer. “It has evolved, just like the services have evolved and the needs have evolved on campus.”
Moving the clinic was part of the facility’s push to integrate all health and wellness services into a single location, Smith said. “Students can come here just for an appointment, or if somebody gets hurt downstairs, we can bring them up. We have sports medicine-trained physicians, so we’re able to manage those kinds of things … rather than having to walk across campus, which is what we do now.”
The counseling center is located one floor above, featuring multi-purpose spaces for group sessions, private offices and an outdoor terrace. Although the rooftop terrace is still under construction, it will eventually be enclosed with a railing. Beyond the terrace, the expansive, flat roof is well-suited for solar panel installation, Smullen said, adding that the update is being considered for the future.
The tower’s top floor houses the LOVELLSTRONG Center for Student Well-Being, named in honor of the university’s late president. The center includes gathering spaces, counseling rooms for groups and individuals, a meditation room, and a group activity area, all designed to work in harmony with counseling services to offer stress management and other support to students.
“One of the items that Dr. Lovell and his wife pushed for was more connectivity between wellness and counseling, and one of the features they had pushed for was creating this sort of opening, or aperture, between the two floors to create more of a holistic feel to them,” Smullen said in reference to the layout.
The Wellness + Helfaer Recreation Center project was funded by a combination of donations, external partnerships and university capital. An existing recreation and wellness fee of $300 per year, per student also supported the redevelopment.
A partnership of Workshop Architects and St. Louis-based HOK designed the complex. J.H. Findorff & Son is leading the general contracting.
Strigens compared the soon-to-open complex to the Lemonis Center for Student Success, which opened in August. “We opened this past fall as a one-stop shop for our students, from their first day to their first destination post-graduation,” she said. “This is similarly a one-stop shop to support the student experience as it relates to their holistic health and wellness… it just shows the full, well-rounded way that we’re trying to look at what the student experience is here at Marquette.”
Photos
January 2024 Photos
Renderings

Existing members must be signed in to see the interactive map. Sign in.
If you think stories like this are important, become a member of Urban Milwaukee and help support real, independent journalism. Plus you get some cool added benefits.


