Bronzeville Creative Arts & Tech Hub Wins Key Approval
Plan Commission approves design for mixed-used complex including affordable housing.
A proposed mixed-use complex, the Bronzeville Creative Arts & Tech Hub, is nearing a groundbreaking.
The City Plan Commission unanimously endorsed the building’s design Monday afternoon, citing its compatibility with the relatively new Bronzeville design and incentive zone.
The four-story development, which includes 60 apartments and 29,000 square feet of commercial space, would replace a collection of city-owned vacant lots and a vacant building along W. North Avenue between N. 6th and N. 7th streets.
“We are focusing on supporting entrepreneurs and arts organizations,” said developer Michael Adetoro of FIT Investment Group to the plan commission.
A four-story commercial building would be placed at the intersection of W. North Avenue and N. 6th Street. A cafe would be located in the corner. The commercial spaces are to be filled by the Wisconsin Conservatory of Music, Black Arts MKE, Beyond STEM and 2112, a Chicago-based operator of a similar arts-centric coworking space. Black Arts MKE would have a two-story black box theater in the middle of the structure, with capacity for up to 175 people. The mix of tenants is intended to grow the business, technical and artistic skills of youth and adults.
“We’re providing programming; we’re also providing access to career paths and growth for our entrepreneurs,” said Adetoro. His firm won a 2021 request-for-proposals process to develop the 1.1-acre site and is now finalizing the building’s design and financing before starting construction.
“Seems kind of like lofty goals, but the key thing is we have a lot of talent in Milwaukee in the African American community, specifically in the arts,” said the developer. “Milwaukee is one of the biggest music hubs in the country, but you look on stage and it’s not a lot of local talent.”
Some of the entrepreneurs could end up both living and working in the building.
Three two-story live-work apartments would line W. North Avenue, allowing entrepreneurs to have a specially designed storefront fronting their three-bedroom apartment. The design strategy also allows most of the apartments to be pushed to the rear of the site, away from W. North Avenue.
Forty-eight of the 60 apartments would be leased at below-market rates to qualifying households through the low-income housing tax credit program. Rents through the program, administered by the Wisconsin Economic Development Corporation, are intended not to exceed 30% of a household’s income. Unit layouts would include a mix of one, two, three and four-bedroom floor plans. Walk-up units would face both N. 6th and N. 7th streets.
A pending tax incremental financing district, a now-standard city subsidy to promote affordable housing, is pending before the Redevelopment Authority of the City of Milwaukee (RACM). In October 2023, RACM also approved a $700,000 environmental cleanup loan for what was described then as a $21 million project.
Color has been deliberately included in the building’s facade. “You wouldn’t expect to see a building that is all gray and white,” said architect Amanda Koch of Engberg Anderson of the arts-focused project.
Residents will have access to a fitness center and a community room, which includes an outdoor terrace above the live-work units. Forty-seven parking spaces, including 17 surface spaces on the north side of the parcel, are included in the development.
Residents to the north expressed varied concerns, about parking, the loss of sight lines to North Avenue and the lack of trees or a playground.
“We’re in an urban setting. It’s challenging to have playgrounds on such a small site,” said Adetoro of why more outdoor amenities weren’t included. Carver Park is located less than a half mile to the south and Adetoro said he would like to work with neighbors to improve access to parks.
The developer said he was working with area parking lot owners to address crowds associated with Black Arts MKE events in the theater. “We don’t have final things solidified yet,” said Adetoro. “We’re not required to do this, but we want to be a good neighbor.”
Livable cities advocate Cade Gerlach testified in favor of the project and increasing the amount of affordable housing.
“This is amazing,” said Commissioner Catrina Crane. But she said she wanted to ensure the development team worked with neighbors to develop better amenities for children.
A final condition of the plan commission’s approval included a requirement for a landscaping plan to be developed for the north side of the site, including working with a neighboring resident who expressed concern her solar panels would be blocked. Commissioner Willie Smith, the head of the Northwest Side Community Development Corporation, abstained from the vote.
“It looks to be a really exciting project for the Bronzeville neighborhood,” said chair Stephanie Bloomingdale.
The project is a partnership between Adetoro’s FIT and Lutheran Social Services of Wisconsin and Upper Michigan. The social services organization will serve as the property manager and subsidize specific units for tenants it works with. Emem Group is serving as an owner’s representative.
The site comprises eight contiguous parcels on the north side of W. North Avenue between N. 6th and N. 7th streets. The west side of the site overlooks Interstate 43, with access ramps at W. North Avenue. The city acquired the site in phases through property tax foreclosure; almost all is vacant land. A one-story, 2,100-square-foot building at 628-630 W. North Ave. is the lone structure on the eight sites, with the 2021 request for proposals including photos of the interior in significant disrepair. The development team would demolish the building, though, in 2022, a reckless driver almost beat them to it.
The properties included in the development site are 2307-2309 N. 6th St., 2317-2325 N. 6th St., 616-618 W. North Ave., 622 W. North Ave., 626 W. North Ave., 628-630 W. North Ave., 2316-2318 N. 7th St. and 2322 N. 7th St.
Renderings and Site Plan
Site Photos and Pre-RFP Conceptual Renderings
Legislation Link - Urban Milwaukee members see direct links to legislation mentioned in this article. Join today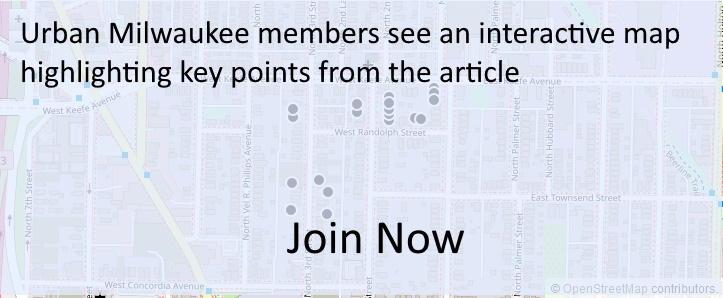
Existing members must be signed in to see the interactive map. Sign in.
If you think stories like this are important, become a member of Urban Milwaukee and help support real, independent journalism. Plus you get some cool added benefits.
Political Contributions Tracker
Displaying political contributions between people mentioned in this story. Learn more.


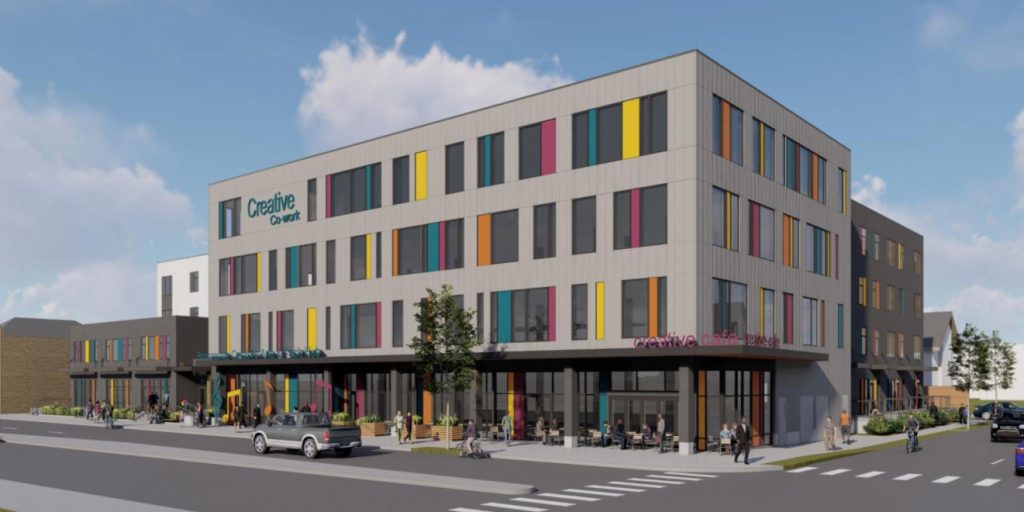
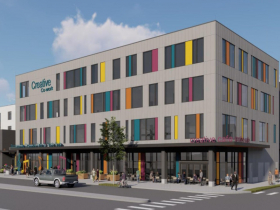
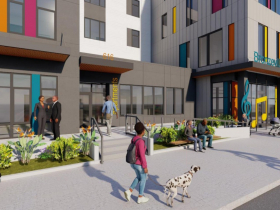
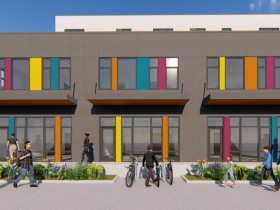
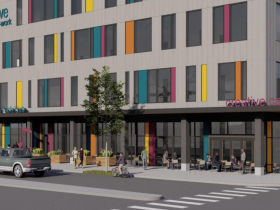
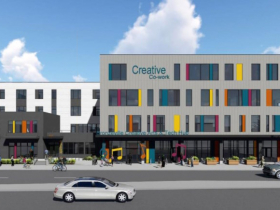
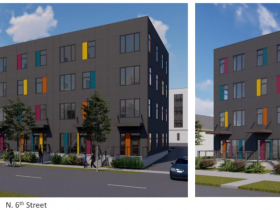
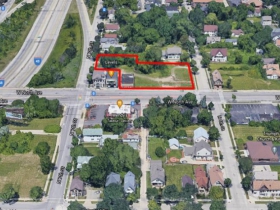
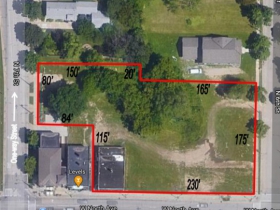
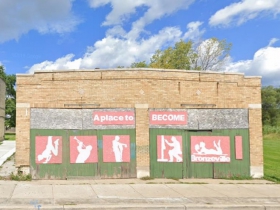
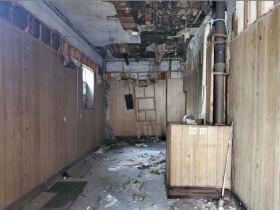
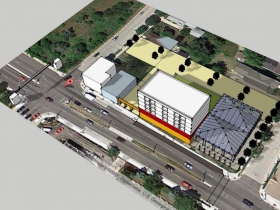
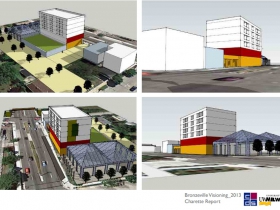
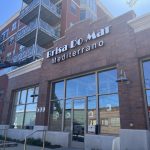

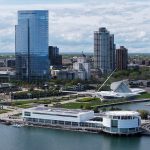



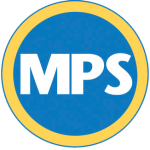











1) If the budget dictates a box, then a box it is.
2) The random splattering of window sizes
MIGHT be dictated by ‘fixed’ interior requirements.
3) However there is no excuse for the regurgitant use of color.
Even if they were donated overstock panels, some harmony and organization can be
and needs to be done,especially on a building with the word Creative on it!
It’s the bottom of the 9th inning. Don’t strike out.