The Fitz Opens On Hackett Avenue, See Inside
Once opposed project is 30% leased before move-in begins.
Milwaukee’s newest high-end apartment building is ready to welcome its first residents.
The Fitz, a four-story, 55-unit building, is located just off N. Downer Avenue in the city’s Northpoint neighborhood.
Move-in starts Saturday, June 1. Approximately 30% of the units are already leased.
Units have a mix of studio, one and two-bedroom floor plans. Prices, according to a leasing website, range from $1,571 to $2,884 per month.
A ribbon cutting ceremony was held Friday afternoon.
A zoning change to enable the project and reconstruction of the adjacent St. Mark’s Episcopal Church parish hall was approved in 2022 after surviving a lawsuit and contested hearings. The church sold the grass lot on which the apartment building now sits, allowing it to raise funds to replace its parish hall with a fully-accessible building.
The apartment building, 2630 N. Hackett Ave., was developed by a partnership of Three Leaf Partners and developer Michael DeMichele.
HGA designed both the apartment building and the church, with JLA Architects serving as the architect of record on the apartment building.
Catalyst Construction led the general contracting on the project. The firm is affiliated with Three Leaf Partners, the successor to Catalyst Partners and Milwaukee Bucks guard Pat Connaughton‘s Three Leaf Development.
A small punch list of projects remains, including completing the building’s landscaping.
During the zoning approval process, then-alderman-in-waiting Jonathan Brostoff endorsed the project as “truly a win, win, win, win, win situation.” He said it would improve public safety by having more people monitoring the street, increase the number of patrons for area businesses, create more accessible housing units for those with disabilities, support the long-term financial sustainability of the church and increase the city’s property tax base. “It’s something that is in a lot of ways a slam dunk.”
Opposition to the project came primarily from residents of a three-story condominium building across the street. Opponents raised concerns about parking impacts, traffic increases and alleged declining property values. The project was going to “destroy the neighborhood” said one opponent.
The resulting H-shaped structure is in line with the height of the Church in the City structure to the north. The brick-clad structure matches the material composition of most of the surrounding buildings, but doesn’t disguise that the building is of a different era. The design was approved by the Historic Preservation Commission after multiple meetings of public review.
During a tour, Three Leaf vice president of investments Joseph Stanton said care was taken in crafting the building’s to ensure it delivered an elevated experience to residents. That included a higher-end kitchen package and tiled backsplashes as well as larger windows and the brick facade.
The building includes many of the amenities found in new apartment buildings including a fitness room, secured package room, club room room with kitchenette and outdoor patio. Many of the units have balconies.
Sixty-nine parking spaces are included under the building.
Construction on the parish hall is ongoing.
Three Leaf has several other projects underway across southeastern Wisconsin. It recently completed a building in Kenosha and is pursuing new developments in West Allis, Oconomowoc and Wauwatosa amongst other communities.
Photos
Renderings and Site Plan
Pre-Construciton Site Photos
If you think stories like this are important, become a member of Urban Milwaukee and help support real, independent journalism. Plus you get some cool added benefits.
Friday Photos
-
Work Underway On New Northwest Side Community Center
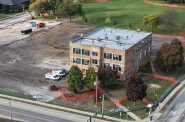 Oct 31st, 2025 by Jeramey Jannene
Oct 31st, 2025 by Jeramey Jannene
-
LaMarr Franklin Lofts Open, With A Waiting List
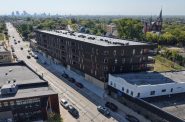 Oct 3rd, 2025 by Jeramey Jannene
Oct 3rd, 2025 by Jeramey Jannene
-
Airport Train Station Expansion Slowly Nears Completion
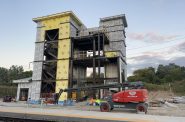 Sep 5th, 2025 by Jeramey Jannene
Sep 5th, 2025 by Jeramey Jannene


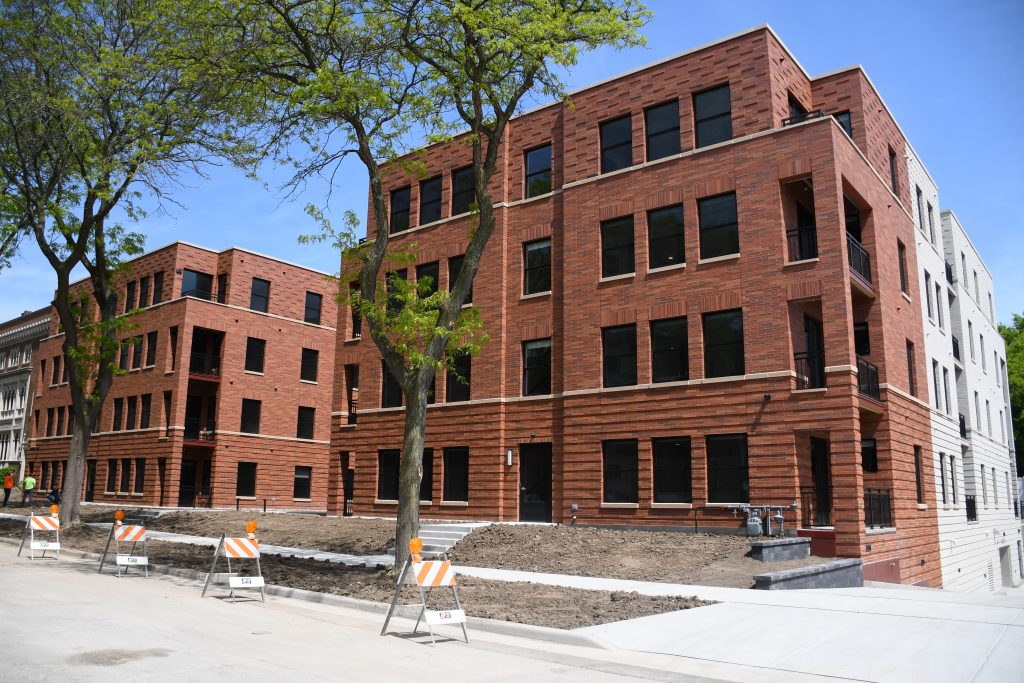
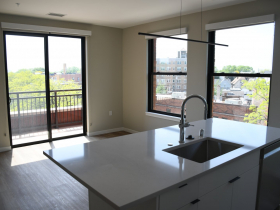
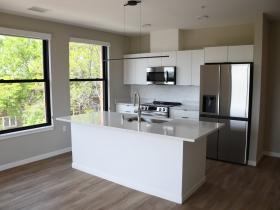
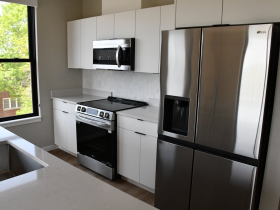
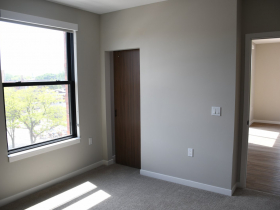
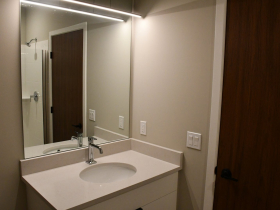
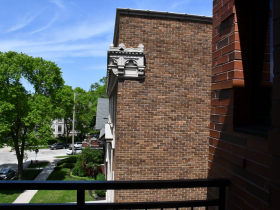
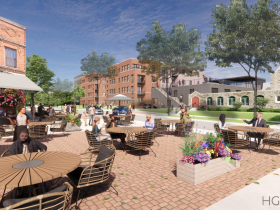
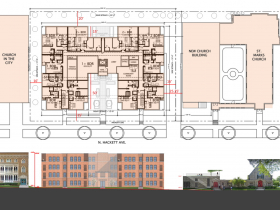
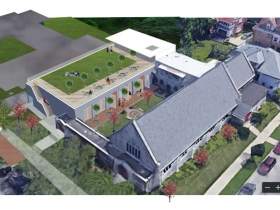
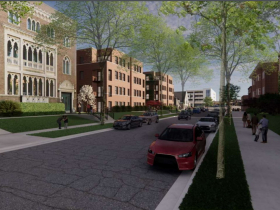
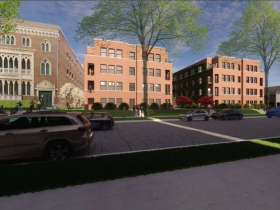
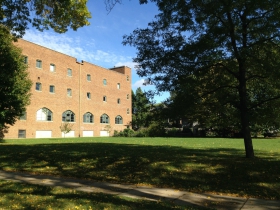
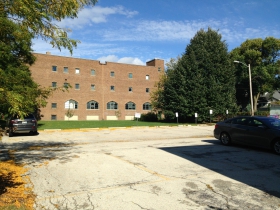
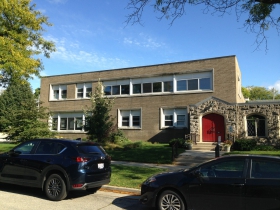
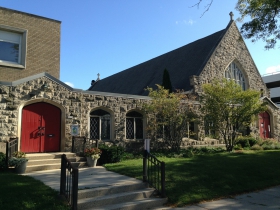
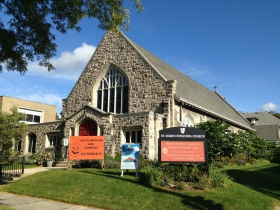
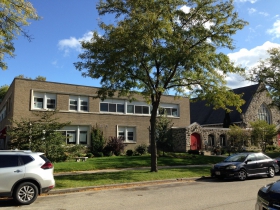




















What a transformation!