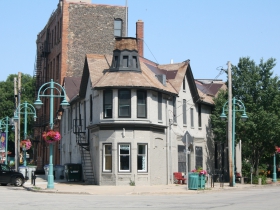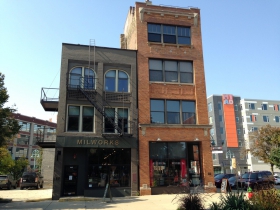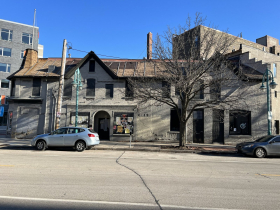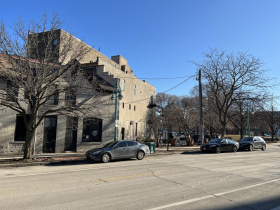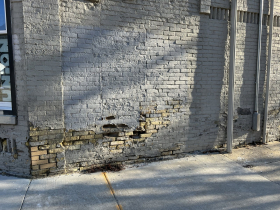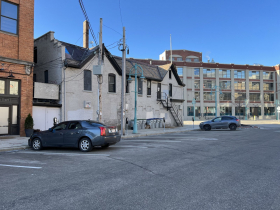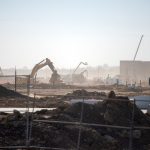Developers Seek to Raze Historic Third Ward Tavern
Repairing fire-damaged, sinking structure would only result in 'Disney-like imitation.'
The owners of a historically-protected former tavern in the Historic Third Ward are formally seeking permission to demolish the structure.
The long-simmering proposal could set off a fiery debate about what to do with one of the few buildings to survive the 1892 Third Ward fire, which resulted in the loss of 440 neighboring structures.
The Historic Preservation Commission could consider the request at its next meeting on Sept. 11.
A partnership of General Capital Group and Joseph Property Development acquired the property in 2014, a year after the building suffered its own fire. With The Kubala Washatko Architects and Spire Engineering, the partners suggest it is impractical to save the deteriorating, vacant building despite their attempts to do so.
“Any attempt at reconstruction will result in a building that is a facsimile of the current building,” says the application filed earlier this month. “The replication contradicts the integrity of historic preservation, instead creating a ‘Disney’ like imitation, rather than a legitimate historic ‘restoration.’ Demolition of the existing building presents the opportunity to build a new structure that is sympathetic in scale, integrity, and longevity.”
Constructed in 1884, the two-story building at 266-272 E. Erie St. was originally a saloon and rooming house operated by the widowed Catherine Foley. Miller Brewing acquired the property in 1896, using it as a tied-house tavern, and expanded the structure in 1912.
It housed the Wreck Room tavern, a prominent LGBTQ+ tavern described as the first cowboy and leather bar in the city, from 1972 until 1996. The building served as the student union for the Milwaukee Institute of Art & Design from 1997 until 2013, when a substantial fire damaged the structure. It’s been vacant since the fire.
The General Capital and Joseph partnership, GenCap Triangle, acquired the property, the three-story building located to the east at 143 N. Broadway and an adjacent parking lot at 139 N. Broadway in 2014 for $760,000 and pursued a mixed-use building on the 8,293-square-foot site that would have leveraged the historic structure.
“The study concluded that the extent of remediation required to create a long-term solution would result in a building that is a replication rather than an authentic article,” says the demolition application.
A four-story replacement was also studied, and ultimately dropped. “The exercise revealed the economic challenges of building any new structure on this property, leading the ownership group to pause and reconsider the best path forward,” says the application.
Without getting into details, which would be subject to a separate permitting process, GenCap Triangle says it is now pursuing “a new, volumetrically similar structure that is set upon a sound foundation that is architecturally appealing and will contribute to the Third Ward for future generations.”
It’s the foundation, not the fire, that GenCap Triangle believe is the most significant challenge to repurposing the existing structure. The building and its addition have been subject to “extreme amounts of settlement,” the result of which is effectively one structure leaning on another. This is one of several contributing factors to the bowing brick walls, which are “in danger of potential collapse,” says the submission.
The structure is the rare Third Ward building to be subject to the city’s historic preservation ordinance, a status it earned in 2015 after commissioners sought a say in whatever might replace it. The Historic Third Ward Architectural Review Board protects the rest of the neighborhood.
GenCap Triangle made its case to the review board in February, but the board took no action because it does not have direct oversight of the structure.
Should the historic commission reject the formal demolition request, the development team could appeal to the full Common Council.
There is one individual that serves on all three bodies: Alderman Robert Bauman. As he did in 2015, Bauman, in February, said there is a legal pathway for demolition, but it involves a substantial process. He did not indicate his support for or against the proposal at the time.
Leading members of the city’s LGBTQ+ and historic preservation commission testified in February in favor of finding a way to repurpose the building.
The development team has admitted the building could technically be salvaged, but questioned the efficacy of such a proposal. They claim it would involve replacing the foundation, replacing the roof, replacing the doors and windows, replacing many of the failing Cream City bricks and other significant structural repairs.
“When we got to the end of that we said ‘holy cow, what are we building back? Is it a faux version of what is there today?’” said architect Chris Socha at the February meeting. “If we have a group here that is dedicated both on the development side and design side, that is struggling to see a path, who is going to save this building?”
“We are save first. If we could, we would,” said Joseph Property vice president Nathan Bernstein to Urban Milwaukee. The firm has renovated several structures in the neighborhood.
The 2015 historic designation report says the building is the oldest remaining structure in the neighborhood with direct ties to the Irish community, which for several decades was the dominant ethnic group in the area.
Photos
If you think stories like this are important, become a member of Urban Milwaukee and help support real, independent journalism. Plus you get some cool added benefits.
Eyes on Milwaukee
-
Church, Cupid Partner On Affordable Housing
 Dec 4th, 2023 by Jeramey Jannene
Dec 4th, 2023 by Jeramey Jannene
-
Downtown Building Sells For Nearly Twice Its Assessed Value
 Nov 12th, 2023 by Jeramey Jannene
Nov 12th, 2023 by Jeramey Jannene
-
Immigration Office Moving To 310W Building
 Oct 25th, 2023 by Jeramey Jannene
Oct 25th, 2023 by Jeramey Jannene



