Construction To Start On Water and Jackson Apartments
Elevation 1659 will offer unique "fingers" design.
A new apartment building, Elevation 1659, is poised to soon join the row of apartment buildings on Water Street running north from Downtown towards the Lower East Side.
The five-story, 76-unit building would be built into the sloped site at the intersection of N. Water St. and N. Jackson St. Ogden Multifamily Partners secured zoning approval for the market-rate project in 2019, but had yet to move forward with what was described as a “shovel ready” project in 2020.
Elevation 1659 will have a unique design. A series of “fingers” will project west from the building, effectively apartments that project out from the building’s core. The design will take advantage of the triangular-shaped site and allow natural light into the apartments from three sides. “It’s reasonable to think that’s worth 10 to 15 cents per square foot,” Pietsch told the City Plan Commission in June 2019 about the monthly rent premium the feature would command.
The development is being funded in part with $5.6 million in Opportunity Zone funding, according to an online listing. The Trump-era income tax deferral program was intended to spur investment in low-income areas, but the nature and requirements of the designation process allowed Governor Scott Walker to designate a census tract on the northern edge of Downtown as eligible. The funding is being raised by Washington-based USG OZI, an Opportunity Zone specialist raising funds for projects across the country.
The building is being designed by Striegel-Agacki Studio. Firm partner Joel Agacki designed three of the four new buildings to the south on N. Jackson St.
Ogden is also no stranger to the area. Its headquarters are across from the site. It developed the Keystone on Brady apartment building at Water Street’s intersection with N. Humboldt Ave. and Nine10 at Land Place just north of E. Brady St.
The site rises 30 feet going east to west, and also rises 15 feet as N. Water St. heads north. As a result, the building will appear as six stories tall from N. Water St., though the bottom level is technically a below-grade parking garage. Additional parking could be accommodated at Ogden’s property across the street.
Site Plans (April 2019)
Renderings (April 2019)
Site (April 2019)
If you think stories like this are important, become a member of Urban Milwaukee and help support real, independent journalism. Plus you get some cool added benefits.
Eyes on Milwaukee
-
Church, Cupid Partner On Affordable Housing
 Dec 4th, 2023 by Jeramey Jannene
Dec 4th, 2023 by Jeramey Jannene
-
Downtown Building Sells For Nearly Twice Its Assessed Value
 Nov 12th, 2023 by Jeramey Jannene
Nov 12th, 2023 by Jeramey Jannene
-
Immigration Office Moving To 310W Building
 Oct 25th, 2023 by Jeramey Jannene
Oct 25th, 2023 by Jeramey Jannene


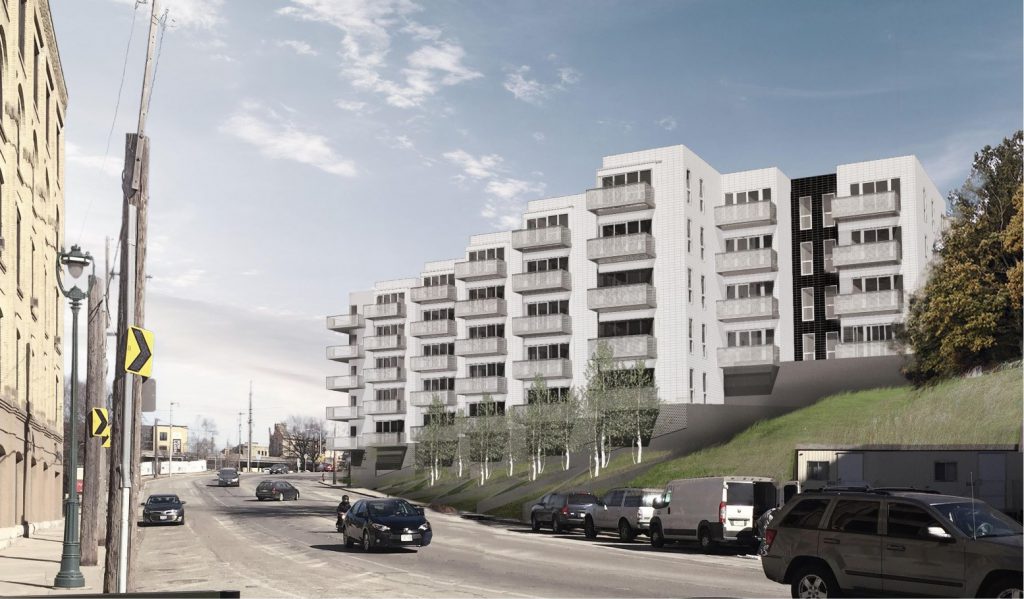
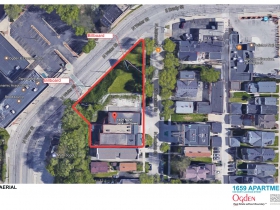
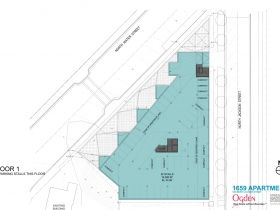
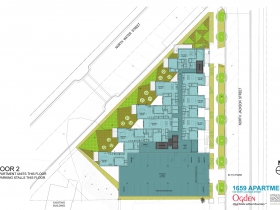
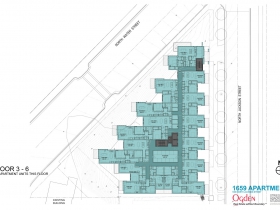
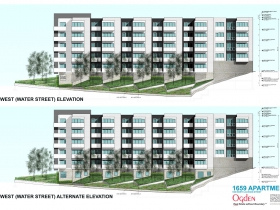
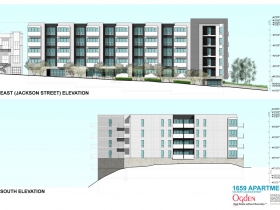
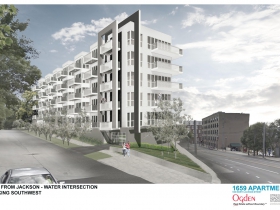
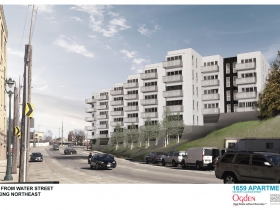
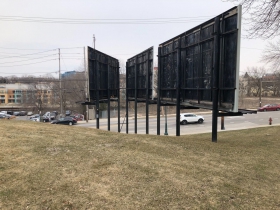
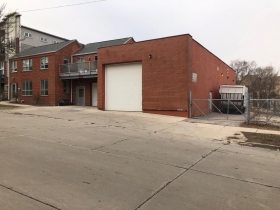
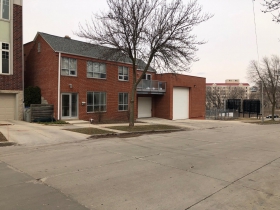
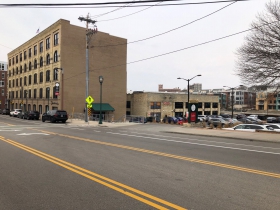
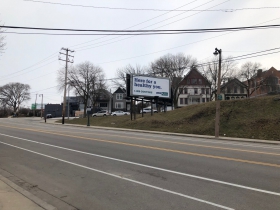
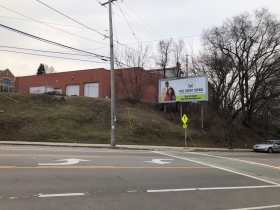


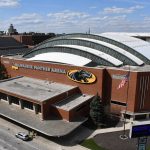

















I like the stack bond of the bricks on the Water Street side rendering. You usually don’t see so much of that on exteriors. Must only be decorative.
I’m excited for this to start, but I’m not sure I love the lack of engagement on Water St. It kind of shows it’s back to it, which IMO will only reinforce Water as a car corridor through there.