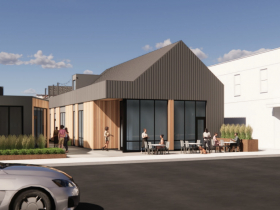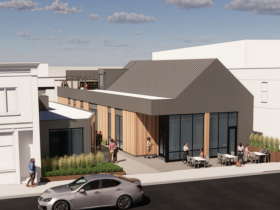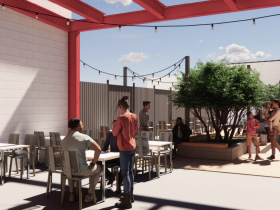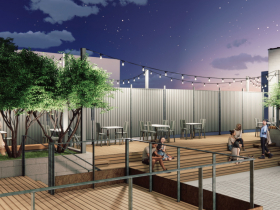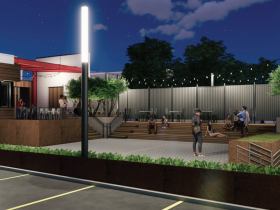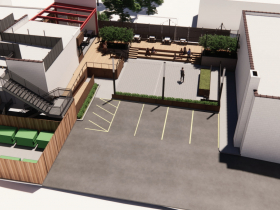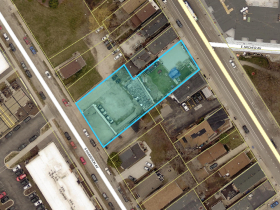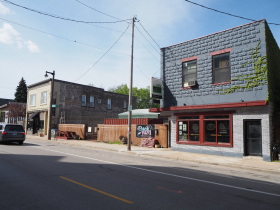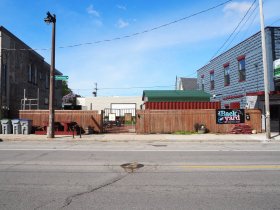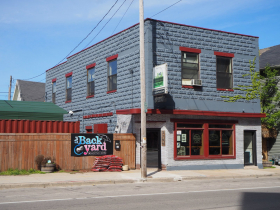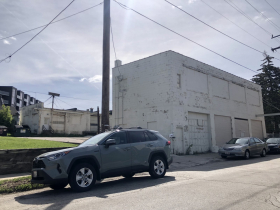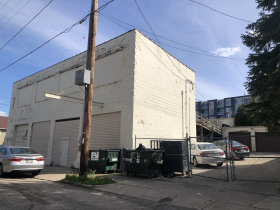Bay View Restaurant Would Have Two Buildings, Multiple Patios
$2.5 million restaurant complex planned. Plus: A big week of real estate news.
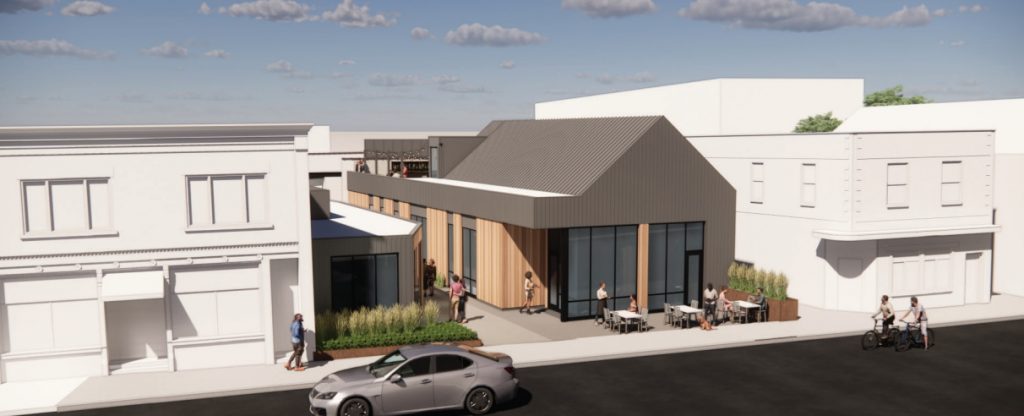
Rendering of proposed Bay View restaurant at 2159-2161 S. Kinnickinnic Ave. Rendering by Dan Beyer Architects.
The Backyard tavern could lose its backyard as part of a proposal to add a new restaurant to Bay View‘s main street.
Pramoth Lertsinsongserm, co-owner of Japanese and Thai restaurant Rice N Roll Bistro, is proposing to develop a $2.5 million restaurant complex on the 0.37-acre lot at 2159-2161 S. Kinnickinnic Ave.
Under Lertsinsongserm’s plan, two buildings would face S. Kinnickinnic Ave., with a walkway between to access a large rear patio and parking lot.
A two-story building would contain a dining room, kitchen and second-level deck on the north side of the lot. It would include a portion of the one-story garage structure currently in the middle of the lot, with the remainder of that garage stripped to its frame and becoming an outdoor seating area.
The one-story, southern building would have 1,267 square feet of finished space.
Dan Beyer of Dan Beyer Architects is leading the design of the proposed building. Kelly Construction & Design would serve as the general contractor.
“We believe that an outdoor seating area at this development is part of good urban design strategies and will be an asset to the neighborhood, by activating the street front and adding to the vibrancy of the urban streetscape,” wrote Beyer in his application for a zoning variance. The current zoning regulations would limit a maximum building setback to two feet, but Beyer is requesting 14 feet. “There are many restaurants along KK that have outdoor seating in front of their building because the buildings have an adequate setback or the sidewalks are wider.”
The rear of the lot would also include a number of outdoor seating areas, including a wood deck and hardscape patio. A two-story garage structure, addressed as 2170 S. Robinson Ave., is not included in the project according to the variance request and would remain on the western edge of the lot.
Lertsinsongserm acquired the property in March 2021 for $600,000.
JTT Commercial is listed as the applicant on the variance request. State records list Thipwimon Lertsinsongserm as its registered agent.
Rice N Roll and Kin are owned by Pramoth (also known as JJ Lert), his sister Thipwimon (also known as Tammy Lert) and cousin Tony Koraneekit (also known as Tony Kora).
The Backyard, based on the variance request, could continue to operate without the patio as an indoor bar. The tavern and underlying property are owned by Sam Leaf. The U.S. Department of Housing and Urban Development recently filed a housing discrimination claim against Leaf and a property manager for allegedly violating the Fair Housing Act rights of a tenant on the basis of sex and disability.
C-viche, a Peruvian restaurant, is located immediately south of the proposed restaurant complex.
Renderings
Site and Current Photos
Weekly Recap
Nova Rises Along Van Buren
A new apartment building is taking shape at a busy downtown intersection.
New Land Enterprises is developing Nova, a nine-story, 251-unit building at 1237 N. Van Buren St.
Catalyst Construction is leading the general contracting, which currently involves delivery and installation of concrete pieces the size of semi-trailers. The columns and beams will form the building’s parking podium with a steel structure rising above.
The L-shaped building will run from N. Jackson St. to N. Van Buren St. with a two-story commercial space designed for a cafe at the corner of N. Van Buren St. and E. Juneau Ave. Parking will be included in the building’s lower levels. An outdoor pool will be included atop the 300-stall parking pedestal.
Century City Will Be Used For Concrete Crushing
A Riverwest street could end up building the foundation for the growth of Century City, literally.
The city will lease an empty lot at the corner of N. 35th St. and W. Capitol Dr. to Zignego Company for a concrete crushing operation. The crushed material will be used to construct a pad for a new building.
The concrete will come from N. Humboldt Blvd., where the city is partnering with the Wisconsin Department of Transportation to completely rebuild a 1.5-mile stretch from E. North Ave. to E. Keefe Ave. That work is already underway, with piles of material awaiting shipment offsite.
It will be trucked west down Capitol Drive where Zignego crushing equipment will be used to break it down. It will be soaked in water along the way to avoid dust spreading.
How To Check Your Landlord’s Background
This year started with a surge in eviction filings that caused a ripple effect impacting the court system, tenants and potential relocation attempts.
This was not the first time many Milwaukeeans have experienced eviction or had bad experiences with landlords and property owners.
But there are ways to check out landlords before renting, local housing experts say.
One of the methods is MKE Evict, a site that tracks evictions in the city. It was created by the Wisconsin Policy Forum and UEDA, to focus on effective ways to prevent eviction.
Wisconsin Center Expansion Over Budget
Milwaukee’s most expensive construction project is going to cost even more. And a construction issue has temporarily delayed its completion.
The $419.9 million Wisconsin Center expansion has exhausted its 8.5% contingency fund and Wisconsin Center District (WCD) officials are exploring three ways to deliver the convention center expansion including seeking federal grants, issuing more bonds or dropping features from the project. They’re also “value engineering” elements of the project.
WCD President and CEO Marty Brooks briefed the district board on the effort Friday morning.
Brooks said he had intended to hold off briefing the board in its entirety until the August meeting when the actual costs would be known, but auditors from Baker Tilly included the rising costs as a “subsequent event” footnote in an audit of the WCD’s 2021 financial reports that was delivered Friday.
Soccer Stadium, Concert Venue Planned For Downtown
Downtown Milwaukee could soon be home to an 8,000-seat soccer stadium, 3,500-person indoor concert venue, hotel and apartment building. The new development is expected to be completed by 2024.
The two facilities woud be built on an 11-acre site at the southwest corner of N. 6th St. and W. Michigan St. in Milwaukee’s Westown neighborhood.
The soccer stadium development is being led by Jim Kacmarcik, the CEO of Kapco Metal Stamping and Kacmarcik Enterprises. Kacmarcik owns the Forward Madison men’s soccer team and is a minority investor in the Milwaukee Bucks. He previously owned the Lakeshore Chinooks, a summer collegiate baseball team based in Mequon.
A new professional soccer team would be created to play in the stadium, as well as Marquette University‘s men’s and women’s soccer and lacrosse teams using it as their home field. It would have an artificial turf playing surface.
Admiral’s Wharf Construction Could Start This Summer
An 11-story apartment building proposed for a riverfront site just outside of the Historic Third Ward is poised to move forward. The news comes two years after co-developers Bedford Development and VJS Development hoped to get construction started.
“Due to unfortunate timing, this project received all of its entitlements in early 2020 and was set to close on its financing in March 2020,” said Department of City Development project manager Alyssa Remington on Thursday.
The onset of the COVID-19 pandemic paused most projects, then, as things began moving again, supply chain issues sent prices skyrocketing.
“It’s been quite the struggle the last couple years,” said developer Ryan Bedford to the board of the Redevelopment Authority of the City of Milwaukee (RACM).
100,000 Parts Store Closed, Auction Underway
A Milwaukee institution is no more.
Power Equipment Co., better known as “the 100,000 parts store,” is closed and its remaining inventory is being auctioned off. Owner Dan Wiken, who worked daily in the Bay View appliance store, passed away in May 2021 at the age of 92.
The store, 2373 S. Kinnickinnic Ave., began as Morella Appliance and was renamed in the 1950s after at least a decade in business. Wiken, a Korean War veteran, eventually purchased the business from Frank Morella after marrying his daughter June Wiken. Like Morella before him, Wiken was a stalwart member of multiple area organizations, including the Bay View Business Association.
Third Ward Apartments Design Overhauled
When plans for a new apartment building were revealed in April its creators suggested the design could undergo substantial change based on the feedback of the Historic Third Ward Architectural Review Board. But “substantial” might understate the makeover that developer Carl Kaeding and architect Scott Ramlow gave to the proposal.
They’ve reoriented the massing of the building, dropped the projecting overhangs and paired down the list of facade materials.
“It’s a much simpler, more uniform building design,” said Ramlow in presenting the revised plan to the board Wednesday afternoon.
Kaeding Development Group plans to develop the five-story, 260-unit apartment building at the northwest corner of N. Lincoln Memorial Dr. and E. Summerfest Pl., a mostly-vacant site owned by the Italian Community Center.
Boone & Crockett Owners Building Public Riverwalk
The City of Milwaukee’s plan to build a riverwalk along the city’s inner harbor is poised to take a major step forward this year.
The owners of Boone & Crockett tavern and The Cooperage event venue, 818 S. Water St., are planning to convert their temporary setup, built atop a surface parking lot, into a permanent, public riverwalk. The project is expected to be complete in spring 2023.
“What this attempts to do, really cohesively, is hold together different worlds that exist here,” said architect Chris Socha of The Kubala Washatko Architects to members of the City Plan Commission on Monday.
In addition to Boone & Crockett and The Cooperage, Brew City Kayak operates from a shipping container in the parking lot, the Milwaukee Pedal Tavern has a small building facing S. Water St. and the Taco Moto food truck operates near the temporary outdoor bar along the water.
Judge Reverses $1.4 Million Verdict Against Bauman, City
The City of Milwaukee scored a major legal victory Monday as Judge Pedro Colon reversed a $1.4 million jury verdict against Alderman Robert Bauman. The judge ruled there is no evidence that Bauman acted with “actual malice” in criticizing a since-demolished housing facility for disabled residents in the alderman’s near West Side district.
It’s just the latest ruling in a case that began 15 years ago.
In 2007 a deceased resident of the facility, located at 2713 W. Richardson Pl., was found in his room and determined to have died up to four days prior. Bauman emailed a request to the Department of Neighborhood Services to inspect the facility, noting that a resident going undiscovered as deceased for four days would violate the facility’s plan of operation approved by the Board of Zoning Appeals (BOZA). It wasn’t the first time West Samaria had come under scrutiny. BOZA, in 2005, had previously rejected a permit to continue operating the facility, only to reverse itself in 2006 after a request from Tri-Corp for a “reasonable accommodation” under federal housing law. DNS issued an order revoking the facility’s operating permit in 2007 following the death, but BOZA later vacated that order.
The case was first filed as a foreclosure suit by the Wisconsin Housing and Economic Development Authority against Tri-Corp Housing, which owned and operated West Samaria, a since-demolished housing facility for disabled residents with a “certified chronic mental illness.” Bauman was later added as a third-party defendant, and the case has twisted and turned through both the state and federal court system. The lawsuit is now centered around Bauman’s comments and actions that Tri-Corp alleges ultimately triggered its closure.
Employ Milwaukee Opens Office On Northwest Side
Job training organization Employ Milwaukee opened a satellite office on the city’s far Northwest Side on Tuesday.
The new office, co-located within a church, will augment the organization’s headquarters at 2347 N. 27th St. near W. North Ave.
“Convenient access to resources is key to success. We recognize that not everyone is able to get to our main office location, so it is important for us to meet people where they are and bring vital resources to them,” said President and CEO Chytania Brown in a press conference announcing the new location.
The new office is located within Jericho Church Without Walls at 8086 N. 76th St.
City Selling Building At 58th And Burleigh
The Department of City Development is seeking a buyer with a vision for a two-story, mid-century building in the city’s Saint Joseph neighborhood.
The 8,087-square-foot building at 5725 W. Burleigh St. is being offered for $35,000 through a request for proposals (RFP). Responses are due May 31.
Constructed in 1955, the building includes first-floor commercial space split into two units and a three-bedroom apartment on the second floor.
Suggested uses include office space, a retail store, professional services business, foodservice operation, live-work artist space, photography studio or catering operation.
Taco John’s, Popeyes Opening Near Airport
Two new fast-food restaurants are planned for W. Layton Ave. near Milwaukee Mitchell International Airport.
A 2,400-square-foot Taco John’s restaurant would be built at the northeast corner of the intersection of W. Layton Ave. and S. 5th St. Immediately to its east, a 2,450-square-foot Popeyes restaurant would be constructed.
The two restaurants would be built in tandem as outlot buildings in front of a Courtyard by Marriott Milwaukee Airport Hotel.
County May Fund Suburban Affordable Housing
James Mathy, director of the county’s Housing Division, said these funds would primarily be used to leverage additional investment in affordable housing projects. He estimated that a $15 million investment by the county could yield more than $100 million in additional funds for affordable housing.
On May 12, the county’s ARPA Task Force considered the division’s request for these funds and recommended them for approval. Next, the request will go to the county board’s finance committee and then a vote by the full board.
The focus of the funding would be to increase the supply of affordable housing in Milwaukee suburbs, as the City of Milwaukee received its own $394 million ARPA allocation and plans to put some of that money into affordable housing. But as Matty noted, “We will not exclude projects in the city of Milwaukee, especially ones that do have a tie to different county departments,”
Mathy said the Housing Division has been discussing mixed-use projects that would see affordable housing developed with senior or community centers.
Menomonee Valley Building Wins Key Approval
The developer of a proposed industrial building in the Menomonee Valley received a key approval Monday afternoon. But there are still no tenants for the proposed 180,469-square-foot building at 841 W. Canal St., though that isn’t expected to delay Westminster Capital‘s plans to construct the structure.
The City Plan Commission unanimously endorsed the proposal’s design. “Looks like a really nice building,” said Chair Stephanie Bloomingdale.
Known as a “spec building,” it would be developed without any confirmed tenants. Such developments have been uncommon in the city proper, where land is more scarce, but have proliferated on freeway corridors in recent years amidst a surge in warehouse demand.
Westminster vice president Matthew Van Wie told the commission that the firm, with design-build partner Briohn Building Corporation, intends to start construction as soon as all the approvals are in place. The two companies have worked together on multiple spec buildings in the Milwaukee area in recent years.
Former Midtown Center Wal-Mart For Sale
An anchor property at the Midtown Center shopping complex will hit the market next month.
The former Wal-Mart store will be auctioned off starting on June 20. The starting bid is set at $825,000.
The listing for the vacant store, which sits on a 15.24-acre parcel just northeast of the intersection of N. 60th St. and W. Capitol Dr., touts its potential to be used again as a big-box store.
“161,022 square foot anchor tenant retail property in the highly trafficked Midtown Center,” says the posting on auction service Ten-X. “Features excellent building and pylon signage visible to the 18,987 vehicles passing by on 60th Street.” It also touts traffic volumes on nearby W. Fond du Lac Ave.
If you think stories like this are important, become a member of Urban Milwaukee and help support real, independent journalism. Plus you get some cool added benefits.
Plats and Parcels
-
New Third Ward Tower Will Be Milwaukee’s Priciest
 Mar 3rd, 2024 by Jeramey Jannene
Mar 3rd, 2024 by Jeramey Jannene
-
New Corporate Headquarters, 130 Jobs For Downtown
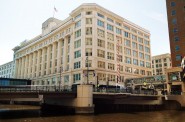 Feb 25th, 2024 by Jeramey Jannene
Feb 25th, 2024 by Jeramey Jannene
-
A Four-Way Preservation Fight Over Wisconsin Avenue
 Feb 18th, 2024 by Jeramey Jannene
Feb 18th, 2024 by Jeramey Jannene


