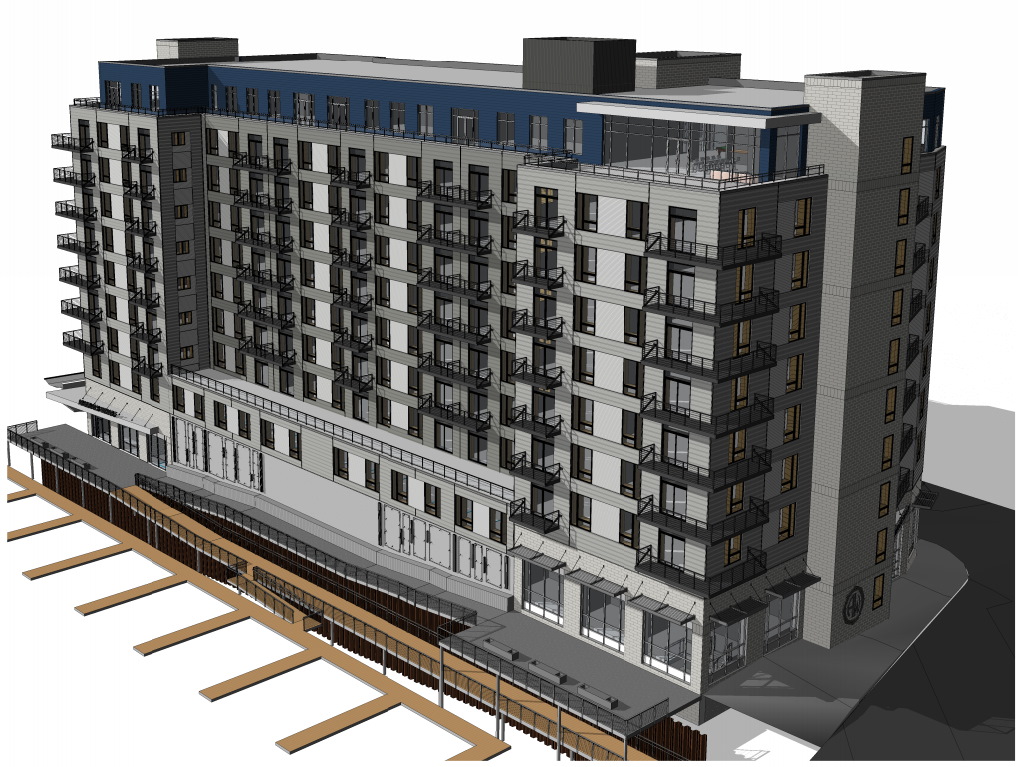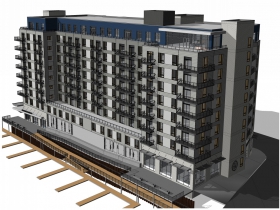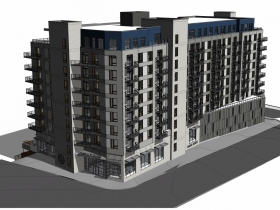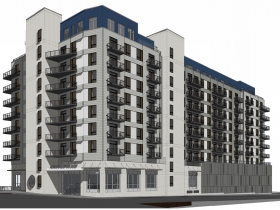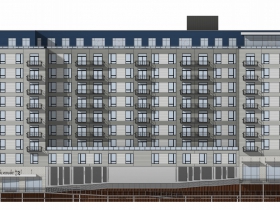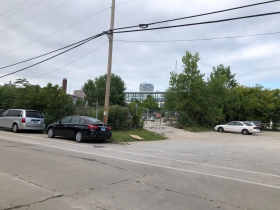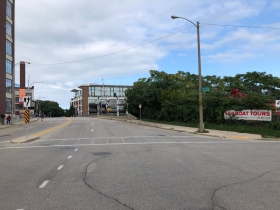Admiral’s Wharf Construction Could Start This Summer
Developer moving to close financing package after two years of delays.
An 11-story apartment building proposed for a riverfront site just outside of the Historic Third Ward is poised to move forward. The news comes two years after co-developers Bedford Development and VJS Development hoped to get construction started.
“Due to unfortunate timing, this project received all of its entitlements in early 2020 and was set to close on its financing in March 2020,” said Department of City Development project manager Alyssa Remington on Thursday.
“It’s been quite the struggle the last couple years,” said developer Ryan Bedford to the board of the Redevelopment Authority of the City of Milwaukee (RACM).
Known as Admiral’s Wharf, the building would include 133 market-rate apartments on the 0.7-acre site at 234 S. Water St. along the Milwaukee River. A 2,947-square-foot commercial space would be included in the building, intended for use as a shared office space, and a 367-square-foot retail space would be available along the riverwalk. A shared amenity deck and room would be included on the 10th floor overlooking the river and lake. There would be 18 boat slips included for tenants. A three-level parking structure would be embedded in the building.
Units in the building would range from approximately 650-square-foot studios to 1,500-square-foot, three-bedroom penthouses on the building’s top floor. Rents, as of 2019, were projected to be approximately $2.20 per square foot per month. Under that rate, the smallest studio would rent for $1,430 per month with the penthouses going for $3,300 per month. The penthouses would each have a private deck. The per-square-foot figure is in line with many other new buildings in the downtown area.
“It’s generally about a 25% increase overall,” said Remington of the riverwalk-related costs.
A revised agreement, approved unanimously by the RACM board Thursday, would provide up to $2,719,080. The city, in exchange for a permanent easement, pays for up to 70% of the cost of riverwalk construction and 50% of dockwall replacement. It covers 100% of the cost to build public connections to the street grid and connections across public property to other segments. In the Admiral’s Wharf case, the city will pay 100% of the cost ($667,169) of a segment under the Broadway Bridge to connect with the riverwalk alongside the building at 210 S. Water St.
No notable changes have been made to the project’s design, which is subject to a special zoning district. RACM, via a revolving loan fund, is already committed to providing $1.5 million to clean up the former industrial site.
VJS Construction Services would lead the general contracting on the development, and is serving as the project architect. But Bedford’s sister firm KB Walker would lead the installation of the insulated concrete forms that form the building’s core structure. ICF buildings are intended to be more energy efficient by reducing heat transfer, stronger in the event of a disaster, better at absorbing sound, safer in a fire and more breathable through the elimination of common sources of mold than conventional concrete or wood.
Bedford built Milwaukee’s first ICF building, Walker’s Landing, along the Beerline in 2016. A second building, Taxco Apartments, partially leverages the technology and is set to open later this year on S. 5th St.
Renderings
Site Photos
Eyes on Milwaukee
-
Church, Cupid Partner On Affordable Housing
 Dec 4th, 2023 by Jeramey Jannene
Dec 4th, 2023 by Jeramey Jannene
-
Downtown Building Sells For Nearly Twice Its Assessed Value
 Nov 12th, 2023 by Jeramey Jannene
Nov 12th, 2023 by Jeramey Jannene
-
Immigration Office Moving To 310W Building
 Oct 25th, 2023 by Jeramey Jannene
Oct 25th, 2023 by Jeramey Jannene


