Third Ward Board Approves New Tower
Design approval for 31-story, 333-unit building with retail space facing river and outdoor patio.
The Historic Third Ward Architectural Review Board gave final approval Wednesday to a plan to construct a 31-story apartment tower at the intersection of N. Water St. and E. St. Paul Ave.
The building, proposed by international development firm Hines Acquisitions, would replace a surface parking lot with a high-end apartment building. The number of units in the building matches the 0.79-acre site’s current address, 333 N. Water St.
The design review board granted conceptual approval to the revised project, but required the development team to reappear to address 10 issues, including the positioning of certain balconies, the design of an attached parking structure and the materials that would be used on the facade.
Architect Devon Patterson, of Chicago-based Solomon Cordwell Buenz, walked the board through the revisions, which included a number of subtle changes. Metal panels on the facade of the garage were extended another foot south to reduce the perception of a “blank wall,” the amount of glass on the tower portion of the first floor was expanded and more depth was given to metal caps on the building’s columns.
The eighth-floor resident amenity floor, to include a swimming pool atop the parking structure, will now include the uplighting of the fading ghost sign on the adjacent Renaissance Building.
One solution prompted by a board suggestion, to restore the originally planned balconies on the first couple of floors, was presented, but quickly rejected.
“It was a nice gesture, but it just didn’t seem like there was enough of them to be impactful,” said Patterson.
“I agree, it looks odd,” said board chair Alderman Robert Bauman.
The building, once lined with corner balconies, was expanded by removing the balconies. A large, shared balcony remains on the north side of the amenity floor.
Multiple commercial stalls remain on the first floor. A 5,120-square-foot commercial space would be located along the riverwalk, with an outdoor patio. It would be connected to a 1,760-square-foot space at the tower’s northeast corner, facing the Milwaukee Public Market. A 4,870-square-foot, street-facing space would be located at the southeastern corner of the building.
The board approved the design, with a handful of small conditions.
Hines is targeting an August construction start, which is expected to remove a south-bound travel lane from N. Water St. for at least 18 months.
“This is a tough site to build on,” said DCD strategic development manager Greg Patin. “Even your construction office is going to be kind of tough.”
The contracting teams building The Couture and Ascent are able to rely on vacant sites across the street from the development sites. Hines and SCB also served as the development team for Northwestern Mutual on the 7Seventy7 luxury apartment tower, which also leveraged a vacant site. They won’t have that luxury this time.
“It will be a good way to see if we really need that wide of a street,” said an off-camera meeting attendee of the four-lane road.
A utility project is underway a few blocks to the north that has closed at least one lane of the street for multiple blocks over a span of many months. The traffic impacts have been mixed, with backups that last for a stop-light cycle when a bus has to pick up passengers without being able to pull over.
Hines’ website says that the company has 171 developments currently underway and has redeveloped or acquired 492 million square feet of real estate. It currently owns 634 properties totaling 243 million square feet as part of a $83.6 billion portfolio of assets under management.
Hines will need to close on the purchase of the site from an affiliate of Interstate Parking Services, which acquired the lot in 2018 for $5.6 million.
No public subsidy for the building has been proposed.
Revised Renderings
March 2022 Designs
August 2021 Renderings and Site Plan
Site
Political Contributions Tracker
Displaying political contributions between people mentioned in this story. Learn more.
- October 13, 2019 - Robert Bauman received $100 from Patti Keating Kahn
- March 23, 2017 - Robert Bauman received $250 from Patti Keating Kahn
- May 10, 2016 - Robert Bauman received $250 from Patti Keating Kahn
Eyes on Milwaukee
-
Church, Cupid Partner On Affordable Housing
 Dec 4th, 2023 by Jeramey Jannene
Dec 4th, 2023 by Jeramey Jannene
-
Downtown Building Sells For Nearly Twice Its Assessed Value
 Nov 12th, 2023 by Jeramey Jannene
Nov 12th, 2023 by Jeramey Jannene
-
Immigration Office Moving To 310W Building
 Oct 25th, 2023 by Jeramey Jannene
Oct 25th, 2023 by Jeramey Jannene


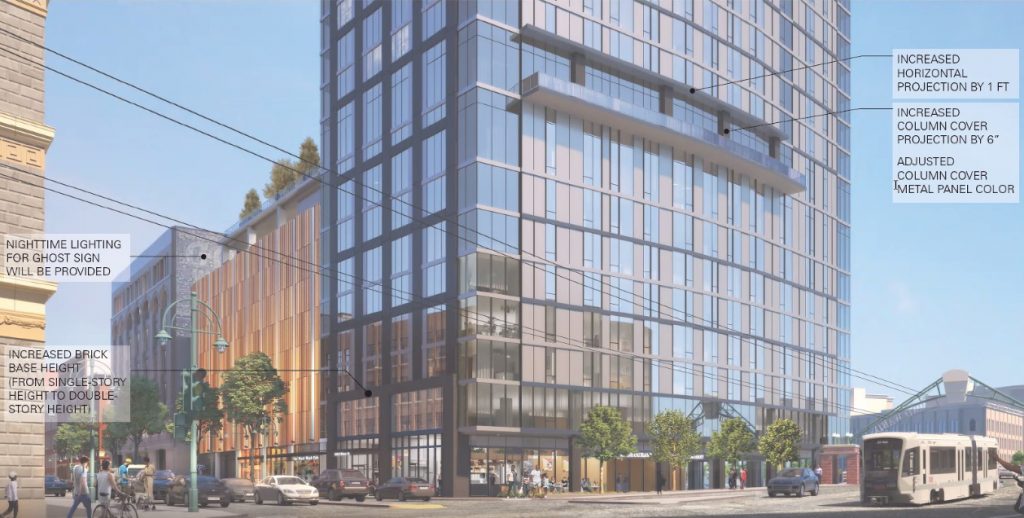
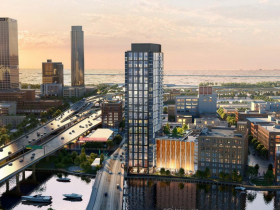
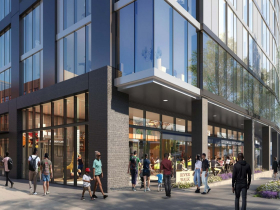
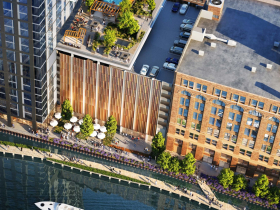
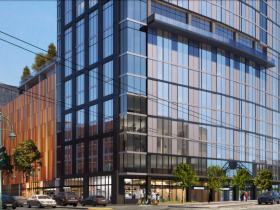
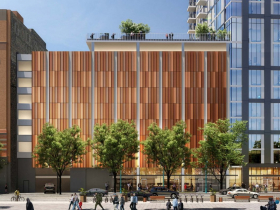
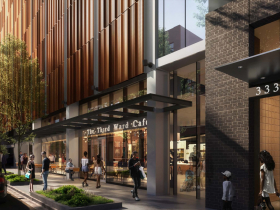
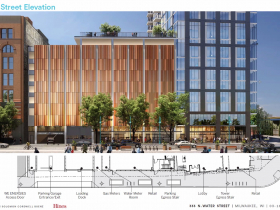
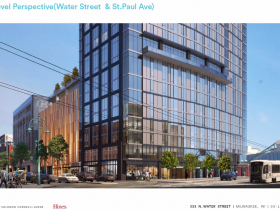
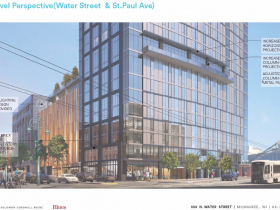
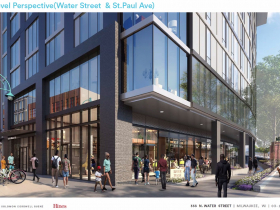
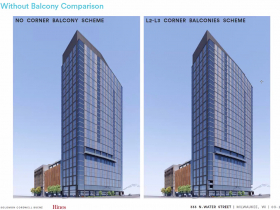
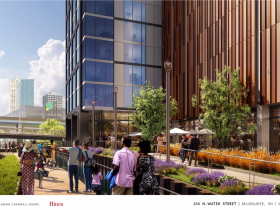
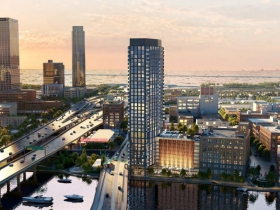
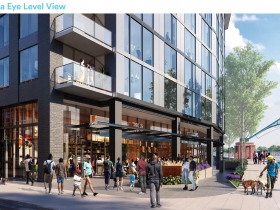
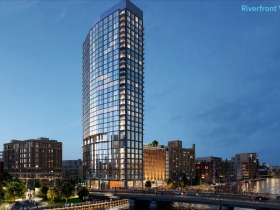
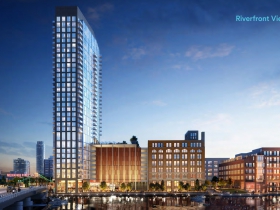
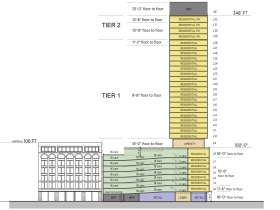
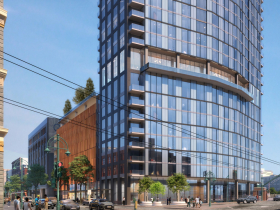
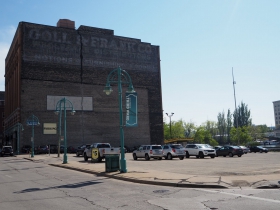
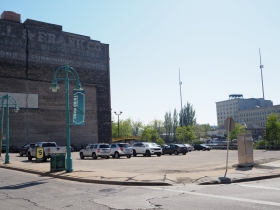
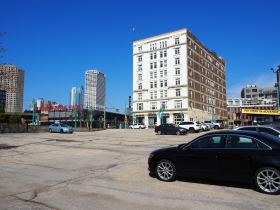




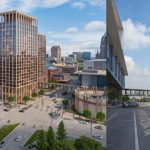
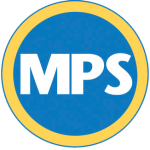














Some good updates. Lighting for the ghost sign next door is a nice touch.