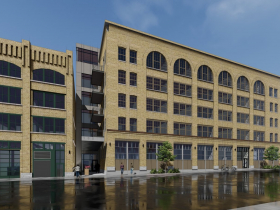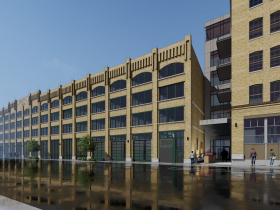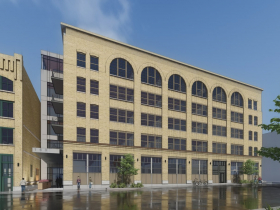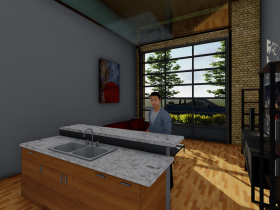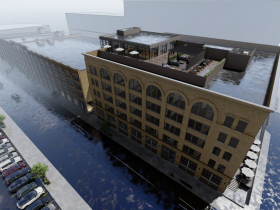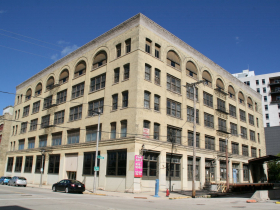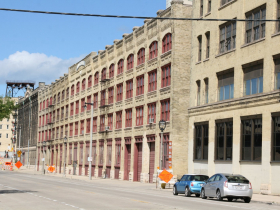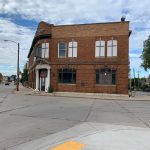Walker’s Point Buildings Could Become 182 Apartments
Chicago developers plan conversion of large warehouses built in 1890's.
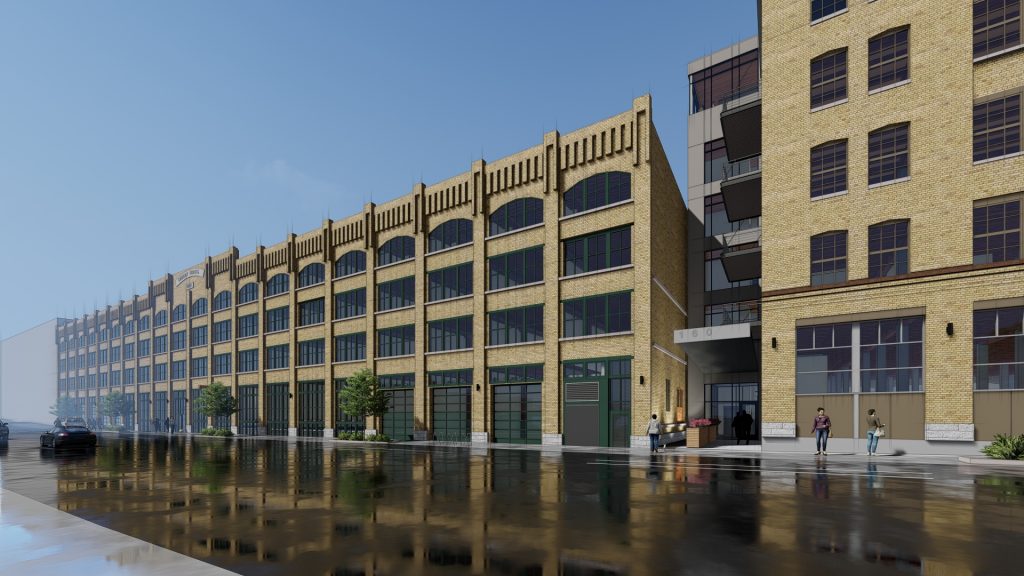
Rendering of the redevelopment of the Lindsay Brothers Building (left) and Walsh Building (right). Rendering by Engberg Anderson Architects.
Two Cream City brick buildings just outside of downtown Milwaukee could soon be host to 182 apartments under a proposal from a Chicago development team.
The proposal calls for the redevelopment of the four-story Lindsay Brothers Building, 126 S. 2nd St., and the five-story Walsh Building, 160 S. 2nd St. The two buildings, which are primarily used for storage today, would be connected by a new structure built atop the alley that currently divides them.
“It’s situated perfectly in our opinion,” said Khalil in an interview. The two developers, which operate as BK Development, were drawn to the site given the close proximity to Downtown and the Historic Third Ward, the freeway system and The Hop.
Long-time owner Brian Jost would sell the complex and a nearby parking lot to the partners. “They’re in immaculate condition,” said Khalil. The partners told Urban Milwaukee they hope to complete the purchase in the second quarter of 2022 and begin construction in early 2023.
Work could start on the larger Lindsay Brothers building first or both would be undertaken together. The Lindsay Brothers structure, built for the former farm equipment manufacturer in 1892, would contain 118 apartments. It would be completed in 2024. The second phase of the project would include redeveloping the smaller Walsh Building. It would contain 64 apartments and a rooftop deck. The structure was built in 1899 for F.A. Walsh & Co., a manufacturer of tinware and tinner’s machinery.
Two-story, loft-style units would be included at the rear of the Lindsay Building. The alley structure connecting the two buildings would contain a lobby as well a handful of three-bedroom apartments and an elevator to access the rooftop deck.
Commercial space will be included on the first floor of the Walsh Building, overlooking the corner of S. 2nd St. and W. Seeboth St. “We think it would be great for some type of grocery tenant, restaurant tenant,” said Blonsky. “We would like to really activate that corner.” A pedestrian pathway under the adjacent railroad tracks connects the intersection to the buildings to the east, which house Screaming Tuna restaurant and the future offices of the Zizzo Group.
Engberg Anderson Architects is serving as the project architect. Catalyst Construction, according to the permit applications, would lead the general contracting.
The Lindsay/Walsh development would include 70 interior parking spaces. BK intends to purchase Jost’s parking lot across the street at 145 S. 2nd St., which would add an additional 62 stalls.
Blonsky and Khalil believe their development complies with the existing zoning for the site and will not require Common Council review. “It’s a straightforward project,” said Khalil.
BK is made up of Khalil’s Icon Capital and Bonsky’s Vanguard Development. The partners have partnered in recent years on multiple projects in Chicago and its surrounding suburbs, but said they are now looking at other markets.
The development does not include the former Milwaukee Cold Storage warehouse to the north at 100-110 S. 2nd St. Developer Joshua Jeffers acquired that property from Jost in 2019. That same year Jost filed to convert the entire stretch of buildings into an event venue, but those plans never progressed.
Renderings
Photos
Eyes on Milwaukee
-
Church, Cupid Partner On Affordable Housing
 Dec 4th, 2023 by Jeramey Jannene
Dec 4th, 2023 by Jeramey Jannene
-
Downtown Building Sells For Nearly Twice Its Assessed Value
 Nov 12th, 2023 by Jeramey Jannene
Nov 12th, 2023 by Jeramey Jannene
-
Immigration Office Moving To 310W Building
 Oct 25th, 2023 by Jeramey Jannene
Oct 25th, 2023 by Jeramey Jannene


