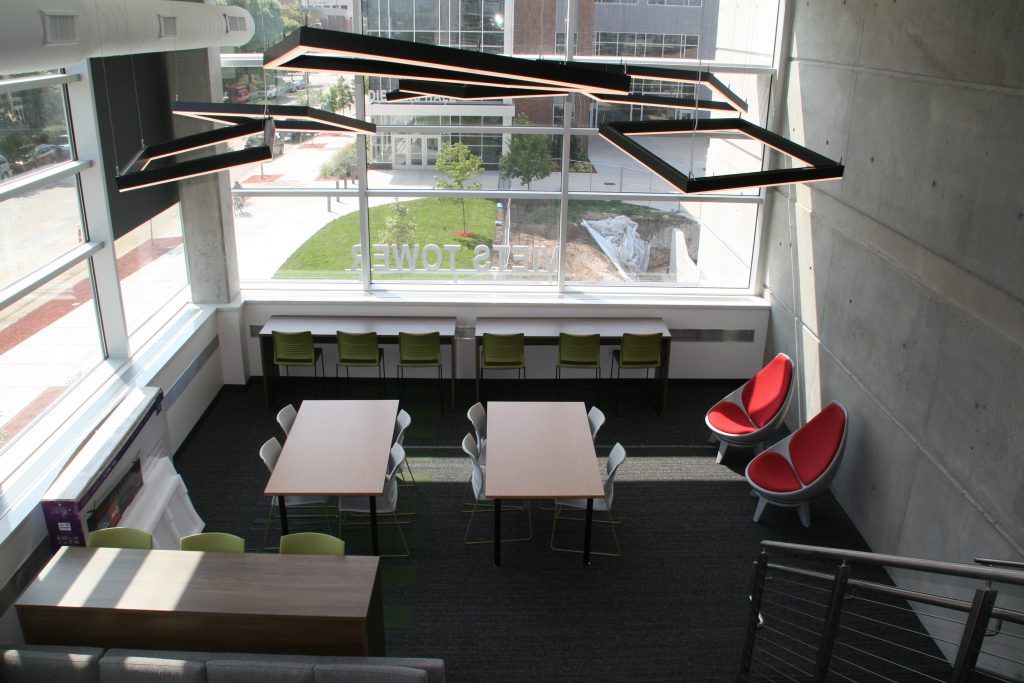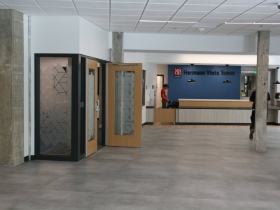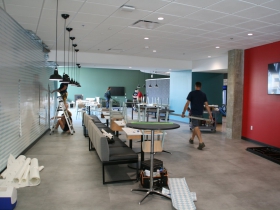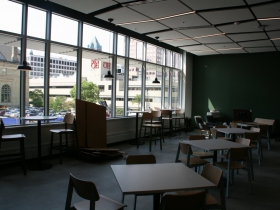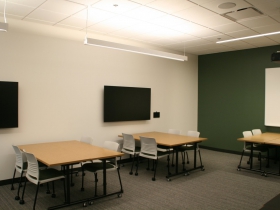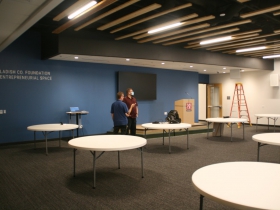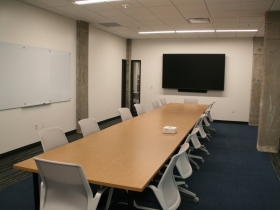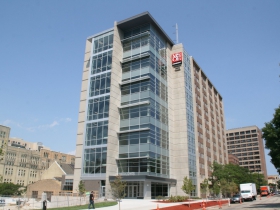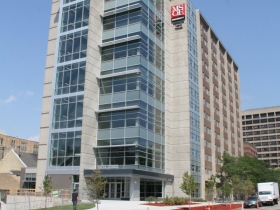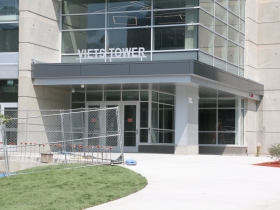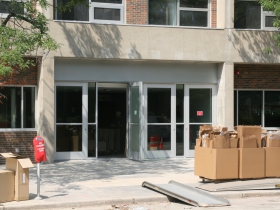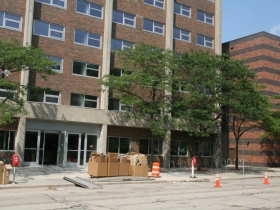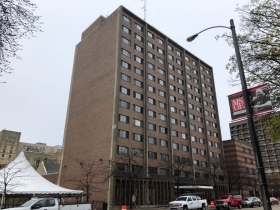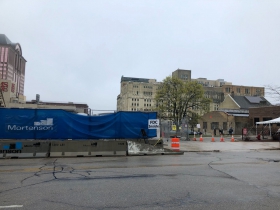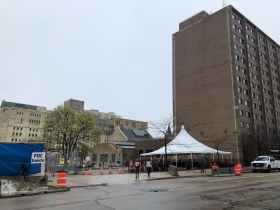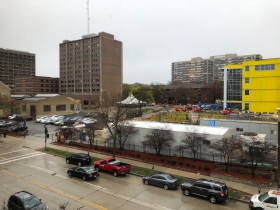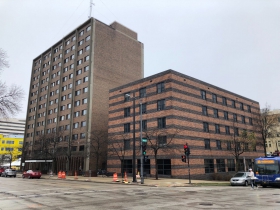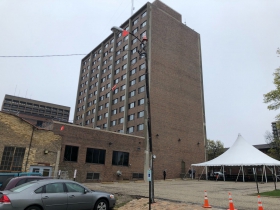MSOE Opens Viets Tower
New residence hall replaces Roy W. Johnson Hall.
The newest addition to Milwaukee School of Engineering‘s campus is open, but former students may find something familiar about it.
Hermann Viets Tower is formed from a 13-story addition and complete redevelopment of Roy W. Johnson Hall (RWJ), MSOE’s oldest residence hall.
A glass-clad addition protrudes from the southern edge of the original 1965 building. The first floor serves as the new entryway, with the shared university facilities located to the west and a secured, resident area on the building’s eastern side.
The upper floors of the addition include two-story collaborative spaces designed to encourage engagement between floors and create a place to gather. The new structure also includes additional dorm rooms and new bathrooms.
Gone are the narrow, windowless hallways that ringed each floor. The addition provides natural light and the three rooms nearest the elevator were reconfigured into two accessible rooms, creating a larger landing on each floor. A third elevator was also added. Every window in the structure was replaced, simultaneously yielding improved energy efficiency and increased sunlight. The interior, windowless restrooms are now private, accessible restrooms with excess space used for a kitchenette and modern IT infrastructure.
Residents will find amenities no former RWJ resident had: air conditioning and university-provided lofts.
Design work on the $37 million project was led by Ramlow/Stein Architecture + Interiors. General contracting was led by VJS Construction Services.
The new front door of the building overlooks the building’s next project, a campus green built atop a long-time surface parking lot. Across the green is the Dwight and Dian Diercks Computational Science Hall, which was the project that directly preceded the new tower.
What about the man the building was originally named for? A large plaque honors Roy W. Johnson, who was chairman of the Controls Company of America and an MSOE regent.
The attached, five-story Regents Hall, built in 1990, was not redeveloped as part of the project. Students continued to live in that building during the last school year, using a temporary entryway. RWJ was closed following the 2019-2020 school year and the university suspended its on-campus housing requirement for sophomores from outside of the Milwaukee area.
The university also operates two other student housing facilities, Margaret Loock Hall at 324 E. Juneau Ave. and Grohmann Tower at 1150 N. Water St.
Interior
Exterior
Pre-Construction Photos
Eyes on Milwaukee
-
Church, Cupid Partner On Affordable Housing
 Dec 4th, 2023 by Jeramey Jannene
Dec 4th, 2023 by Jeramey Jannene
-
Downtown Building Sells For Nearly Twice Its Assessed Value
 Nov 12th, 2023 by Jeramey Jannene
Nov 12th, 2023 by Jeramey Jannene
-
Immigration Office Moving To 310W Building
 Oct 25th, 2023 by Jeramey Jannene
Oct 25th, 2023 by Jeramey Jannene


