Inside the KinetiK Apartments in Bay View
New, uniquely-shaped apartment building is about "play" and "joy" -- and views.
Much of my tour of KinetiK, the new 140-unit apartment building at the north end of Bay View, took place in the lobby.
A couple years ago that would have been a warning sign of someone trying to hide something. Now it represents the continued evolution of urban living as developers seek to differentiate their new buildings.
“The idea is to make lobbies not just lobbies,” says New Land Enterprises director Tim Gokhman. “You come in here, you want to stay.” All the evidence suggests Gokhman has successfully met that vision, beginning with the fact he was explaining this while sitting on a swing.
Gokhman says the lobby was designed with “play” and “joy” in mind. “We grow up and we forgot that we like to play,” he says. “This is now the New Land signature.”
A floor-to-ceiling folding door system divides the lobby from a patio with a grill, wet bar, fire pits, couches and wall-mounted television. “We are set up to extend the summer season,” says Gokhman. In mild weather, the doors can be opened creating a large indoor-outdoor space.
Just off the lobby is the building’s fitness center, also overlooking the park and the building management office.
The building was designed by Korb + Associates Architects and constructed by Catalyst Construction.
The model units, with one-bedroom and two-bedroom layouts, overlook the park. They contain the standard amenities found in new high-end apartments, including lots of natural light through large windows, in-unit washer and dryer, walk-in closets, a balcony, stainless steel appliances and granite countertops. They also include the New Land-signature heated floor system. An individual air conditioning unit is in each room with a central fan unit on the balcony that is much quieter than a traditional air conditioner.
But Gokhman, and his dog Maddy, are more excited to show off the large deck and associated amenities on the building’s third floor. The building has an irregular shape as a result of the angled Kinnickinnic Avenue cutting the lot off, resulting in a building that could be best described as having a horseshoe shape. The first two floors are completely filled in and contain the parking garage. But atop the garage sit four floors of apartments with a large gap that opens to the north and features skyline views.
All of the interior units overlook the third-floor deck and have a skyline view. Included on the deck is a green roof system financed in part with a Milwaukee Metropolitan Sewerage District grant, but that’s not what will be the draw for most tenants. The pet-friendly building features an enclosed dog run so Fido, or Maddy in this case, can be let off the leash and run. Units directly on the deck include a private outdoor space instead of a balcony.
How are people responding? The building was 60 percent leased as of my late August tour. It opened in May. All of the units in the curved portion overlooking the intersection of S. Kinnickinnic Ave. and E. Bay St. have been leased.
Flour and Feed, the food hall, did not open alongside the apartments. It’s still planned, but on hold because of the pandemic. “Hopefully next year,” says Gokhman, showing that the lobby includes direct access for residents to the market without having to go outside. The food hall would build on the concept for Crossroads Collective, a food hall that New Land operates on the Lower East Side.
Part of the delay is also designed to respond to the city’s improvements to Zillman Park, which will be financed with increased property tax revenue from KinetiK. That project has yet to get underway. The food hall and park will be connected by a pedestrian plaza built atop what was E. Archer Ave. The city vacated the street, constructed like an alley with no sidewalks, as part of the development.
The project was first proposed in 2017 and faced a contentious Common Council zoning approval process with a number of area residents testifying in opposition. The development replaced a one-story, suburban-style building that last housed Hamburger Mary’s restaurant, three homes and a vacant, city-owned lot. The project had an estimated budget of $25 million.
Photos
Exterior Photos
Renderings
Eyes on Milwaukee
-
Church, Cupid Partner On Affordable Housing
 Dec 4th, 2023 by Jeramey Jannene
Dec 4th, 2023 by Jeramey Jannene
-
Downtown Building Sells For Nearly Twice Its Assessed Value
 Nov 12th, 2023 by Jeramey Jannene
Nov 12th, 2023 by Jeramey Jannene
-
Immigration Office Moving To 310W Building
 Oct 25th, 2023 by Jeramey Jannene
Oct 25th, 2023 by Jeramey Jannene


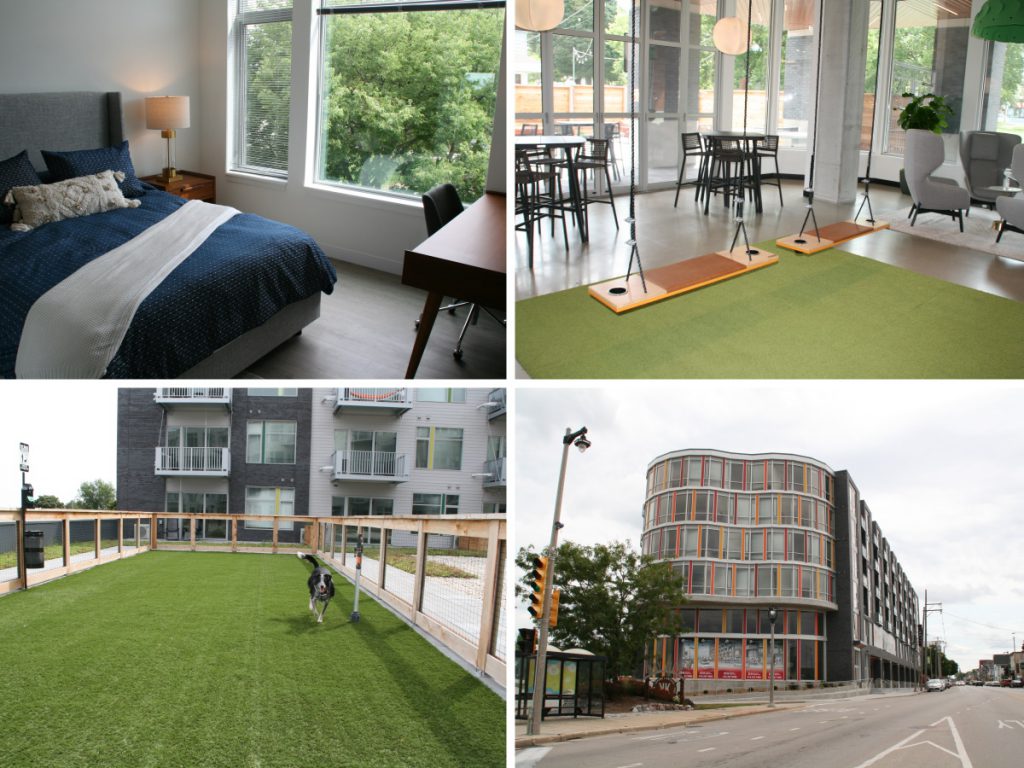
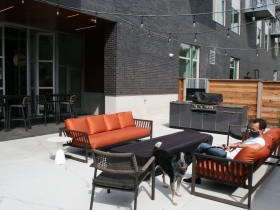
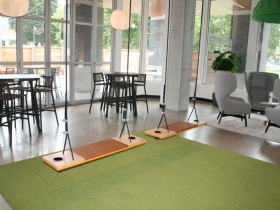
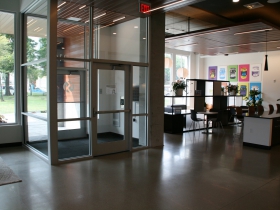
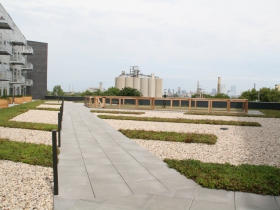
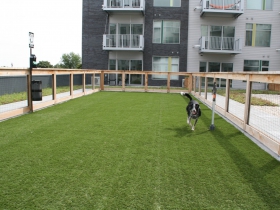
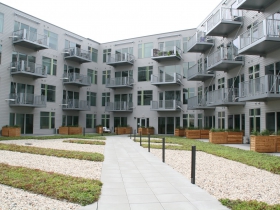
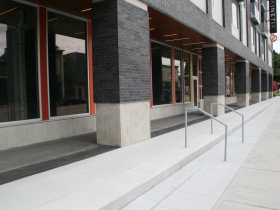
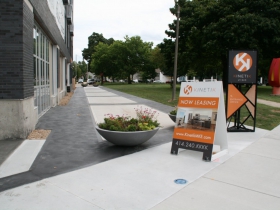
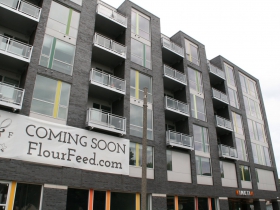
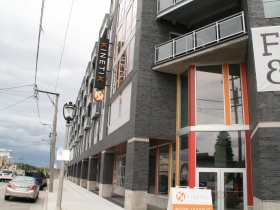
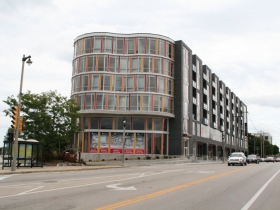
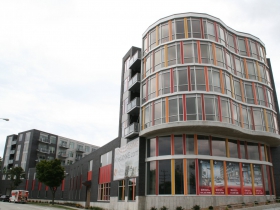
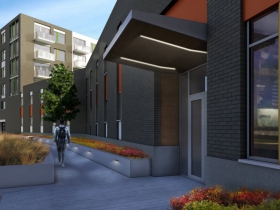
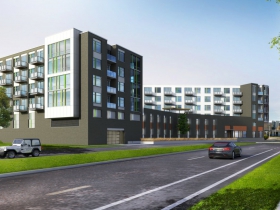
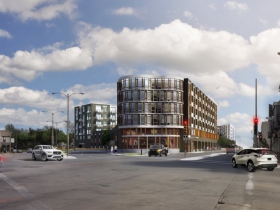
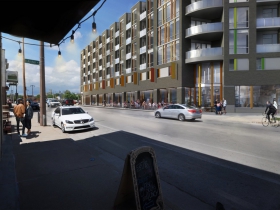
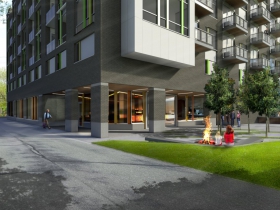
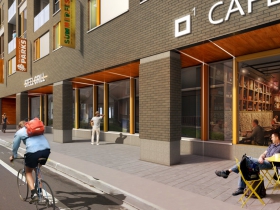

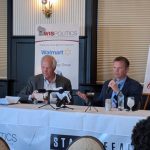
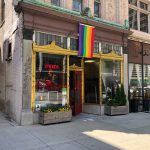














The cup holders on the swing are a nice touch.