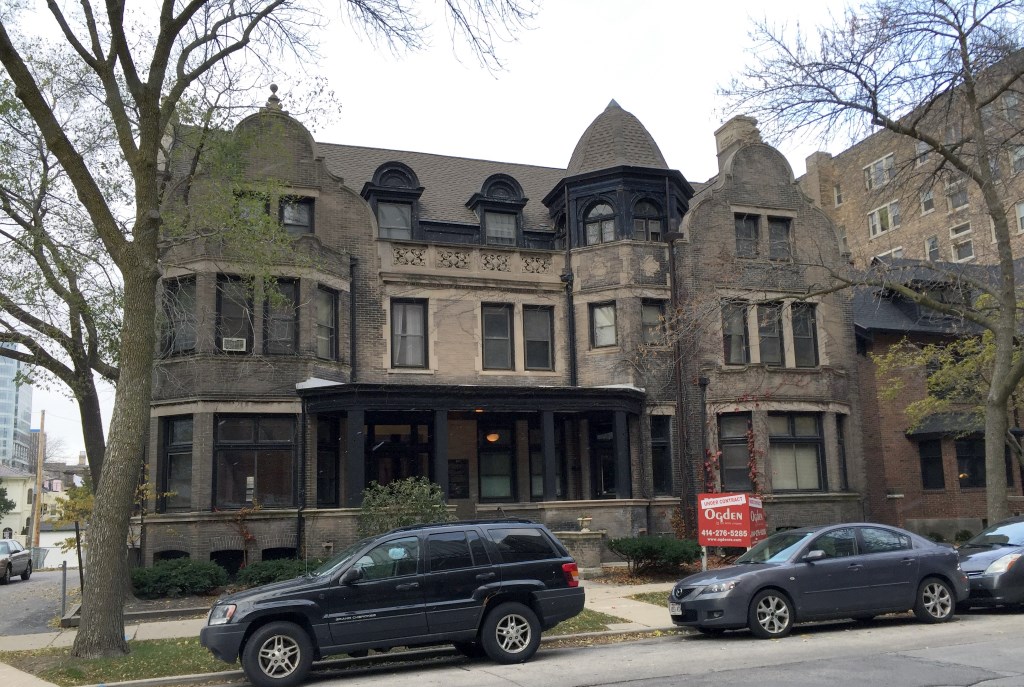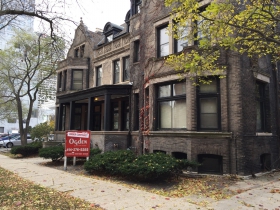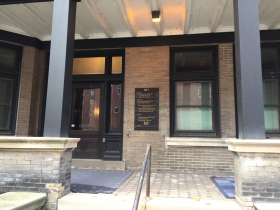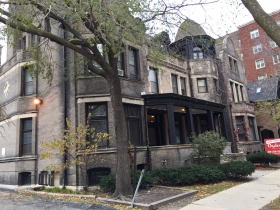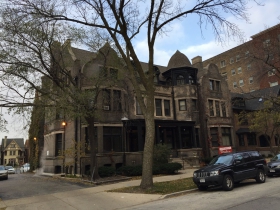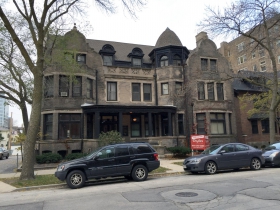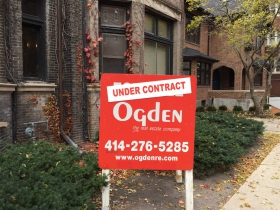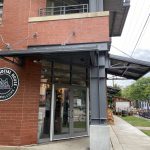Mansion Hotel Proposal Approved
Historic Preservation Commission okays conversion of Marshall St. mansion to small hotel.
The Historic Preservation Commission wasted no time Tuesday afternoon in approving a proposal to redevelop a historic home in the city’s Yankee Hill neighborhood.
The commission unanimously endorsed the proposal to convert the Charles A. Koeffler, Jr. House at 817-819 N. Marshall St. into a 15-room boutique hotel and cocktail lounge known as the Koefller Inn.
Developer Juli Kaufmann, architect Patrick Jones and contractor Andy Braatz are proposing to develop and own the building. “As the three professionals that were working for other clients [to develop the hotel], we decided to come together and save this ourselves,” Kaufmann told the commission.
First proposed in late 2017, Dale Stenbroten and his wife Katy Rowe had planned to convert the house, long used as an office building, into an 18-room hotel. Kaufmann and her partners, who were originally contracted by the couple on the deal, revived the proposal after financing fell through. Kaufmann called it an “incredibly challenging deal to get done.”
Historic preservation staffer Tim Askin told the commissioners that the proposal was “99 percent” similar to the previously approved plan. The commission, which regulates the exterior of locally historically-designated properties, would find only two differences, he said. A kitchen hood vent is proposed to be added to the west side of the house and a nearby bay window, already in need of repair, would be converted into a handicapped-accessible entrance while still respecting the design of the window structure. An eight-foot-tall fence is planned to shield the house from the adjacent surface parking lot.
“I thought it was a great project the first time it came through here. It’s still a great project,” said commissioner and area Alderman Robert Bauman.
City records list the property as having 11,371 square feet of space spread over two-and-a-half floors. The house, built as a duplex in the English Renaissance Revival Style in 1898, was designed by the firm of Ferry & Clas.
Bauman took a subtle jab at Milwaukee County Executive Chris Abele before moving to approve the project. “I think it’s an excellent example of how to use oversized houses, such as the one on Lake Drive in Shorewood that met the wrecking ball.”
The partners, through their firms Fix Development, Ramsey Jones Architects and Braatz Building, are frequent collaborators. They recently completed the redevelopment of the building that houses Cream City Hostel.
Charles A. Koeffler, Jr. House
If you think stories like this are important, become a member of Urban Milwaukee and help support real independent journalism. Plus you get some cool added benefits, all detailed here.
Legislation Link - Urban Milwaukee members see direct links to legislation mentioned in this article. Join today
Related Legislation: File 190386
Eyes on Milwaukee
-
Church, Cupid Partner On Affordable Housing
 Dec 4th, 2023 by Jeramey Jannene
Dec 4th, 2023 by Jeramey Jannene
-
Downtown Building Sells For Nearly Twice Its Assessed Value
 Nov 12th, 2023 by Jeramey Jannene
Nov 12th, 2023 by Jeramey Jannene
-
Immigration Office Moving To 310W Building
 Oct 25th, 2023 by Jeramey Jannene
Oct 25th, 2023 by Jeramey Jannene


