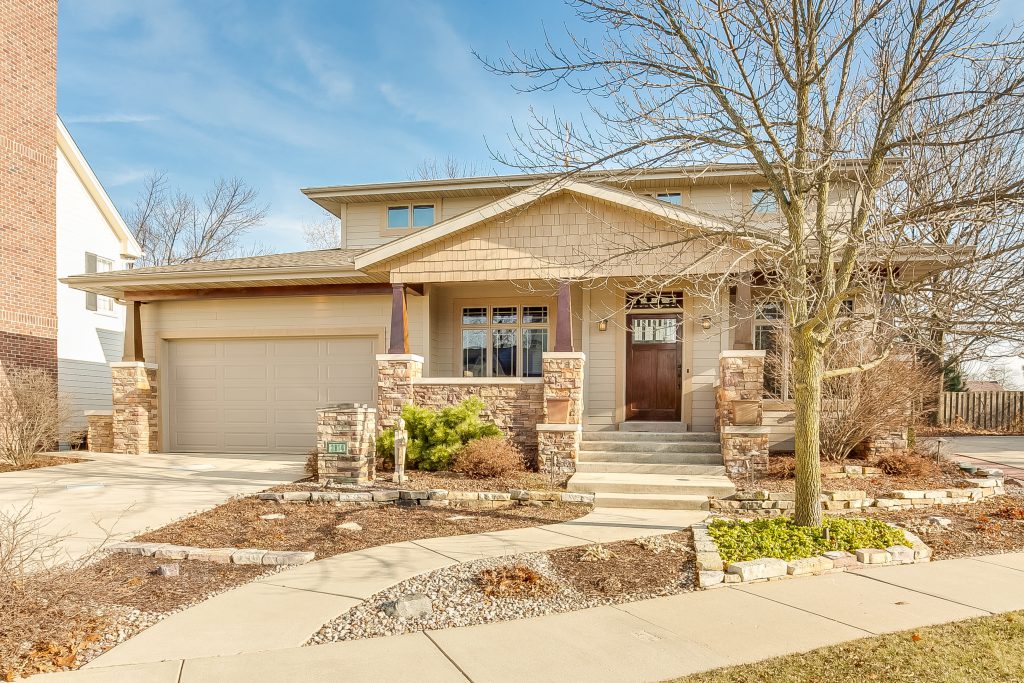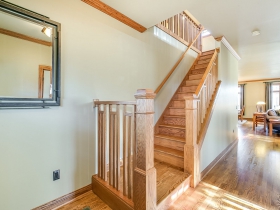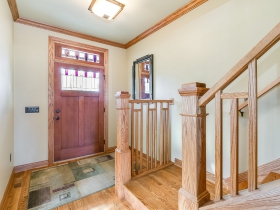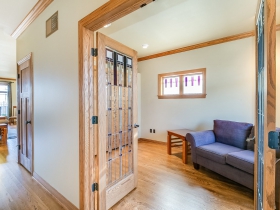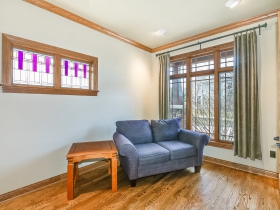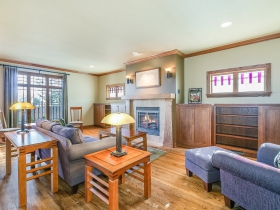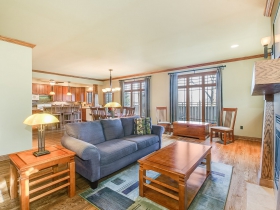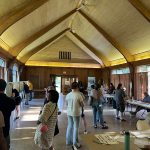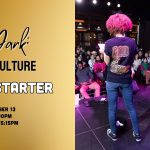Frank Lloyd Wright-Inspired Bungalow
Features an open concept floor plan, stained glass windows, custom kitchen cabinets and a breakfast bar.
Welcome home to this Frank Lloyd Wright-inspired bungalow in Cherokee Point. Open concept floor plan with Canadian red oak floors, offers a living room with gas fireplace surrounded by built-in cabinetry and stained glass windows. Kitchen boasts custom cabinets, breakfast bar and beautiful backsplash. First floor laundry room. The entire second floor is your master bedroom oasis with large walk-in closet and master bathroom with dual vanities and oversized tiled shower. Finished lower level with rec room and bedroom suite with walk-in closet and private bath. The three car attached garage can also be accessed from the lower level. Professional landscaping with irrigation system and fenced in backyard. Enjoy the serenity of the natural green space behind the home, makes you feel like you’re living in the country.
See it in person during an Open House Sunday, January 6th from 11 a.m. to 1 p.m.
Sponsored by Corley Real Estate
Corley Real Estate is a boutique firm with a dedication to unparalleled customer service and personal and private attention, making each client feel one of a kind- just like their new home.

The Breakdown
- Address: 3814 S. Centennial Circle
- Size: 2,160 sq-ft
- Bedrooms: 3
- Bathrooms: 3.5
- Total Rooms: 10
- Year Built: 2004
- Asking Price: $379,900
- Property Taxes: $7,555
- Property Type: Single-Family Home
- Architectural Style: Frank Lloyd Wright Style
- Parking: 3 Car Garage
- Walk Score: 30
- MLS#: 1617569

