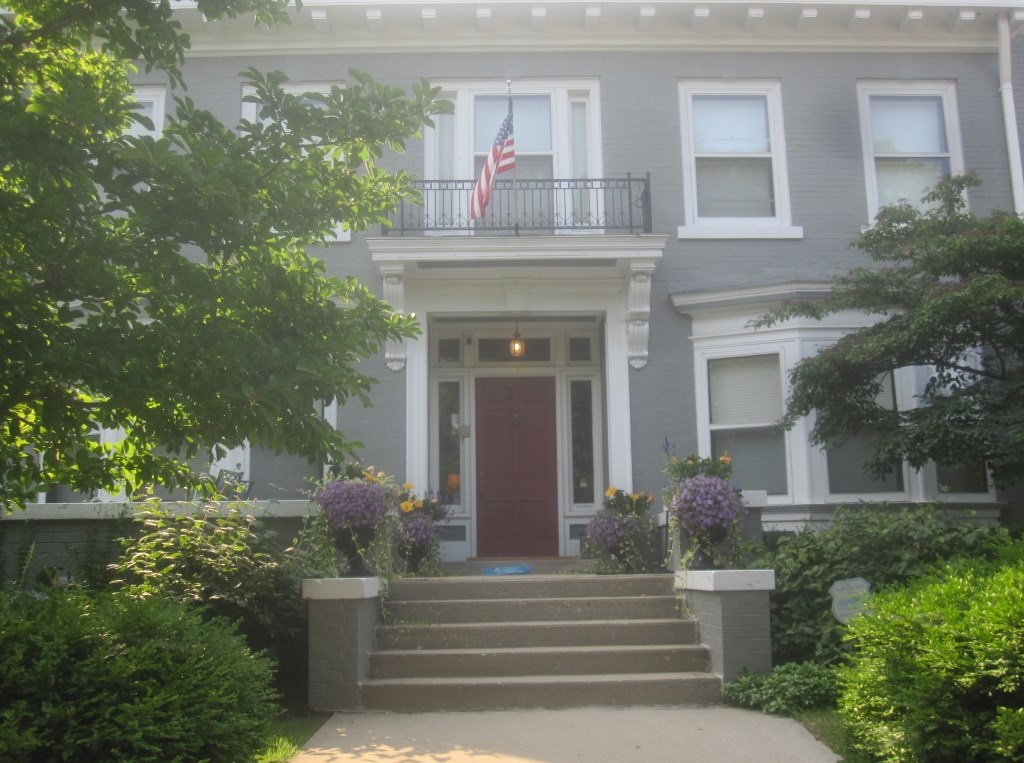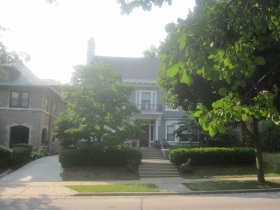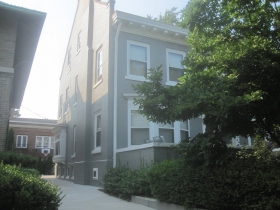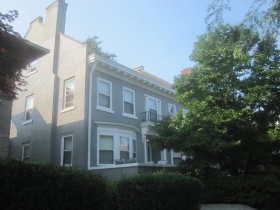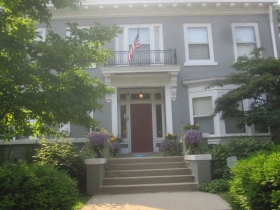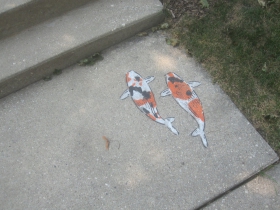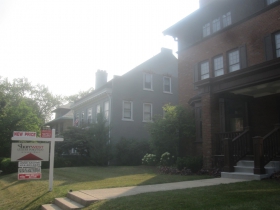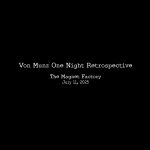Developer Blair Williams’ Federal-Style Manse
Lovely $583,000 East Side home built by architect Armand Koch in 1915 for Ogden family.
On October 26th, 1915, architect Armand Koch left his office in the Wells Building (which he designed in 1902) and headed to City Hall (which was designed by his father in 1895). The purpose of his visit was to take out a permit for a client who proposed to construct a substantial, 39-foot-by-39-foot, brick-veneered residence with 51,714 cubic feet of contents at the significant expense of $9,500.
Most building permits of the time gave the first name of the owner in its entirety. This was not the case here, where the client was listed simply as “M. G. Ogden.” Most building permits of the time were issued to men. This was not the case here, where the client was Marion Gray Ogden (1875-1976), the granddaughter of pioneer John Ogden (1801-1891), who settled here in 1835. Whether the initials were to disguise the fact that the client was a woman is not known.
A Penchant for Local History
After the death of his wife in 1925, or possibly beforehand, George Whitfield Ogden lived with his daughter here until his death in 1930. Marion Ogden continued to live in the home for another quarter century. George Ogden was born in Milwaukee in 1844, the son of John Ogden, the pioneer. He took over his father’s carriage business, founded in 1849, and disbanded it in 1909 after the automobile made his trade obsolete. Ogden then engaged in real estate, developing the Hotel Wisconsin at the site of the carriage factory, now 720 N. Old World Third St. Today Ogden & Co. calls itself Wisconsin’s largest full service real estate company, with over 200 associates. George Ogden had a passion for history, especially of the bronze sort. As a member of the Old Settler’s Club, and among its two last survivors, he chaired the organization’s committee on monuments, and he took his job seriously.
According to his obituary:
Some of the tablets which were erected in Milwaukee through Mr. Ogden’s efforts are the marker on the promontory at Mitchell park, marking the site of the home of Jacques Vieau, early Milwaukee fur trader; that at 225 Thirteenth st., where Abraham Lincoln addressed the Wisconsin State Fair in 1859; that on the west side of the First Wisconsin National Bank building, [sic. Should be Pabst Building. –Ed.] site of the birthplace of Charles Milwaukee Sivyer, first Milwaukee white boy, and those marking the first court house, the first county jail, the first home on the east side, and the tablet in memory of Increase Allen Lapham, naturalist, in Lapham park.
His daughter took up his historical mission, being one of the organizers of the Milwaukee County Historical Society in 1935, and active as secretary and in other positions until her death forty years later. She was also interested in the welfare of youth, and helped to organize the Boys Club here. In 1901, she served in an unpaid position as the county’s first juvenile probation agent.
“The Homes of Old Spring Street”
In 1945 Miss Ogden wrote a slim volume of 34 pages entitled “The Homes of Old Spring Street.” It may have been the first book devoted to lost Milwaukee buildings. Her father was born on the street, now W. Wisconsin Ave., and lived in a cottage there between what was then 2nd and 3rd streets. By the time of the writing, many of the street’s fine homes had been torn down to accommodate the growth of Downtown. In 1938, one such threatened structure, an 1840s Greek Revival home built and occupied by Benjamin Church, was moved to Estabrook Park, where it remains, thanks to the efforts of the historical society. (The home is open for tours Sundays from 12 to 4 during June-September, and is filled with period pieces, some donated by the Ogden family.) A few homes, like the Alexander Mitchell home, now the Wisconsin Club, remained, but most were lost. Miss Ogden researched the neighborhood quite thoroughly, yet left several blank pages in the book for “Notes,” in the event the reader cared to expand on her research.
Miss Ogden noted the cottages, the mansions and even the stables of the old neighborhood where her father was born. As the daughter and granddaughter of carriage makers, she noted the inventory of one old stable. “1868 — Piano Box Buggy — $300, Turn-seat Rock-away — $450. 1873 — Platform Chariotte – $750. And these prices included no motor-power,” she added. Those were some valuable buggies.
The Home in History
The home built for Marian Ogden was 45 years old when it first came on the market in 1960. Ogden & Co. listed the home with an asking price of $22,900, selling it for $21,000 to Ward Schram, who updated the electrical system and added the retaining wall in front of the home. On the last day of 1965, Schram sold the home to Joseph R. Palmatier for $32,000. In 1971 it was advertised for sale. “Outside vestibule, Butler’s Pantry and covered patio. All closets have built-in chests. Plastered attic with storage cabinets. Exclude Basketball Hoop,” wrote the real estate agent. John Lorbecki bought it for $44,900 in early 1972. In 1986 Lorbecki sold the home for $115,000 to John and Mary Moss, who operated the place as the Ogden House Bed & Breakfast, after converting the attic to a master suite. Robert E. Monley later owned the house, offering it for sale in 1999.
Appraiser Robert S. Schley went to work on behalf of the prospective purchasers, Michael and Cynthia Ostermeyer, and made these observations:
The subject is located on a visually appealing block on Milwaukee’s popular east side. Functional obsolescence. 1.) Low headroom in powder room (6′) 2.) No garage. 3.) The painted aspect of the brick veneer increases the cost of upkeep. Good condition throughout. LR Refinished quarter-sawn oak floor, coved ceiling, bay window, quarry brick natural fireplace with glass door. DR Quarter-sawn oak floor, bay window with seat, beamed ceiling, china buffet and cabinets and drawer cases, 2 leaded glass windows, wainscoting to 5′ topped with a plate rail and leaded glass French doors to stair hall.
The Home Today
Today the home is one of the many ornaments of N. Lake Drive and the Northpoint neighborhood, known for fine homes and a bewildering variety of domestic architecture ranging from traditional homes like this one to Frank Lloyd Wright‘s Bogk House, built two years after this one, and decidedly non-traditional, save for the symmetry of its facade. [See House Confidential: An Extraordinary Frank Lloyd Wright.] The brick home is painted gray, with white trim. The small front garden is attractively planted, and flower pots adorn the porch. The walk to the home includes a Koi stencil by Jeremy Novy, a recent touch. An American flag flies from the porch above the front door, which is painted scarlet. The hedges could use a pruning.
But then, the owner is quite busy these days with his firm, WiRED Development. Williams has duties including the integration of the Fiserv Forum, the new Milwaukee Bucks arena, into its neighborhood, and promoting ancillary development. “Communities don’t just happen. They are made,” the firm’s website notes. “Real estate is about more than structures that take up space; it’s about spaces that structure lives. We work with stakeholders at every level to plan and to program spaces to generate community success – firmly believing that the most vibrant communities are the most physically interwoven and socially engaged.”
A Poem by Marion G. Ogden
In the forward to her book, “The Homes of Old Spring Street,” Marion Ogden admonished her readers: “The warning should be given that only those who feel the presence of the trees and a certain personality in the houses will care at all to read these pages.”
She then set the following in verse:
Dear old street in a rambling town / With stately elms all up and down;
‘Twas on your broad and sheltered way / Men built their homes in an early day.
Some great, some small, these houses stood / Some built of brick and some of wood,
Some grand, some simple, all quite meet
For peaceful life on a quiet street.
Photo Gallery
The Rundown
- Owner: Blair A. Williams, Stacy P. Williams
- Location: City of Milwaukee
- Neighborhood: Northpoint
- Subdivision: Glidden & Lockwood’s Addition
- Year Built: 1915
- Architect: Armand Koch [1879-1932]
- Style: Federal
- Description: Rare for Milwaukee, the gable ends do not face the street on this refined, restrained and symmetrical residence. Was, for a number of years, a Bed and Breakfast in a single family home. Has since reverted to its original use.
- Size: 3,842 square feet of finished living area; Lot size: 5,500 square feet
- Fireplaces: Two
- Bedrooms: 5
- Bathrooms: 3 Full, 1 Half
- Rec Room: None
- Assessment: Land: 5,500 square foot lot is valued at $129,600 ($23.56/sq. ft.). Improvements: $453,500. Total assessed valuation: $583,100. Previous assessment: Land: $83,800; Improvements: $482,300; Current owner bought property on 06/26/2003 for $500,000
- Taxes: $15,252.60. Paid In Full
- Garbage Collection Route and Schedule: CG1-1A [Blue]. Friday is garbage day
- Polling Location: Maryland Avenue School, 2418 N. Maryland Ave.
- Aldermanic District: 3, Nik Kovac
- County Supervisor District: 3, Sheldon Wasserman
- Walk Score: 91 out of 100 “Walker’s Paradise” Daily errands do not require a car. City of Milwaukee Average: 62 out of 100.
- Transit Score: 52 out of 100 “Good Transit.” Many nearby public transportation options. City of Milwaukee Average: 49 out of 100
- How Milwaukee is it? The residence is approximately 2.1 miles northeast of Milwaukee City Hall
- 1894 Map Vol. 1 Sheet #050
- 1910 Map Vol. 1 Sheet #072
- Historic Designation Study Report Northpoint North Neighborhood [2001]
- National Register of Historic Places 2000
Political Contributions Tracker
Displaying political contributions between people mentioned in this story. Learn more.
- July 22, 2019 - Nik Kovac received $100 from Sheldon Wasserman
House Confidential Database
| Name | City | Assessment | Walk Score | Year |
|---|---|---|---|---|
| Name | City | Assessment | Walk Score | Year |


