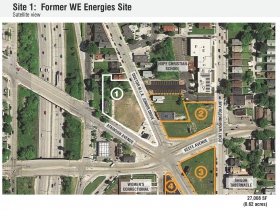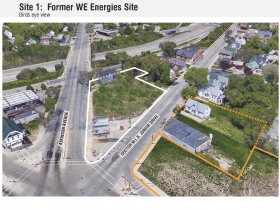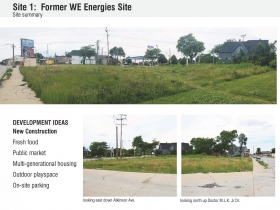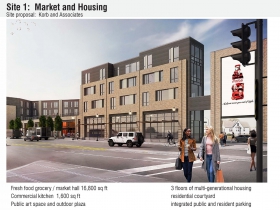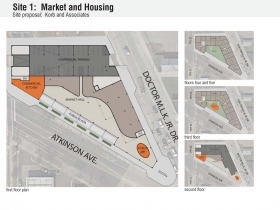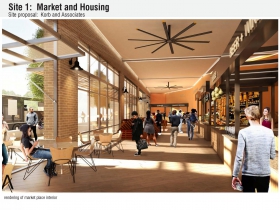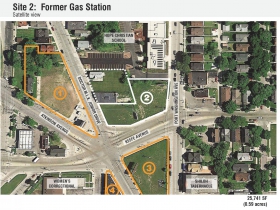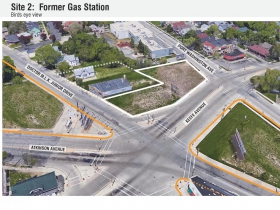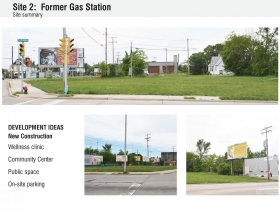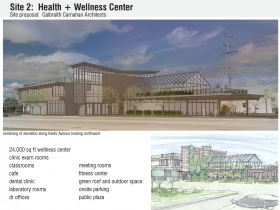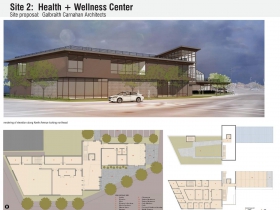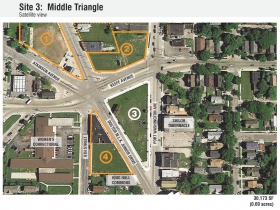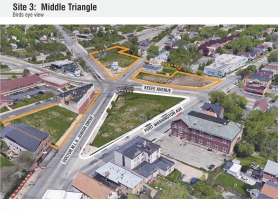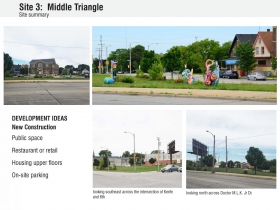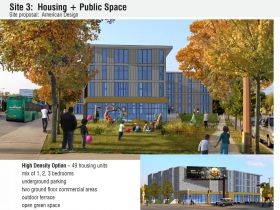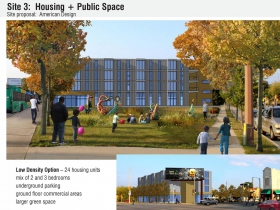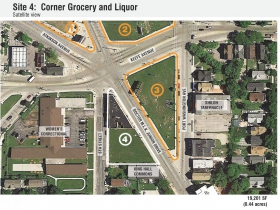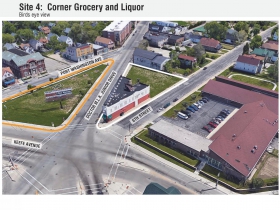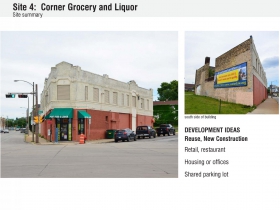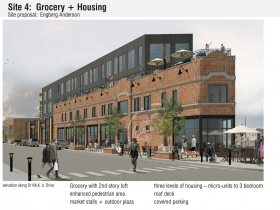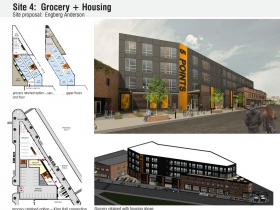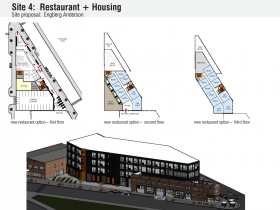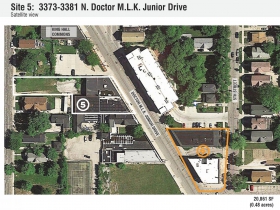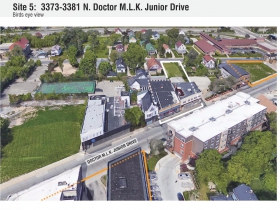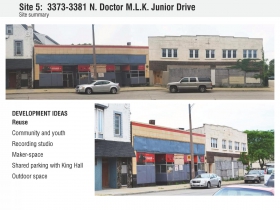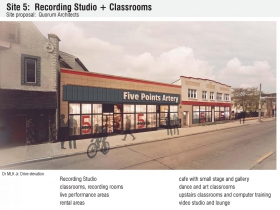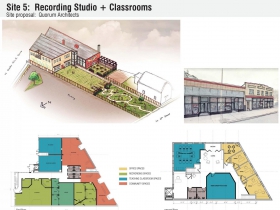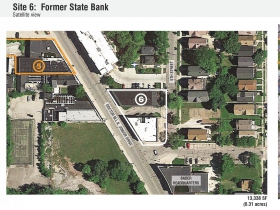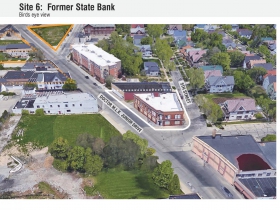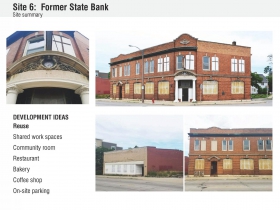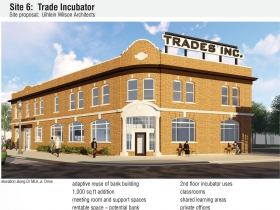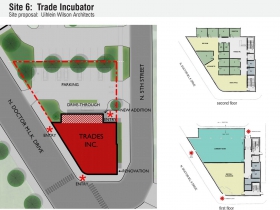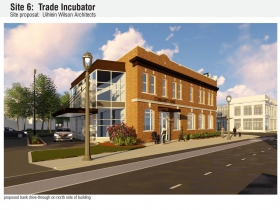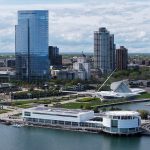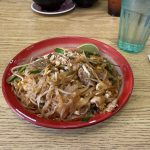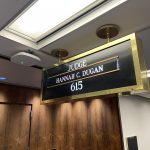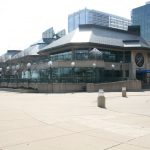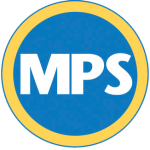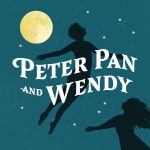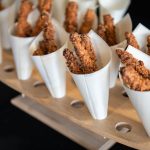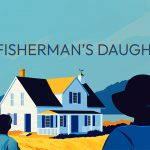The Harambee Neighborhood’s Future?
Community oriented charrette process proposes designs for development to improve area.
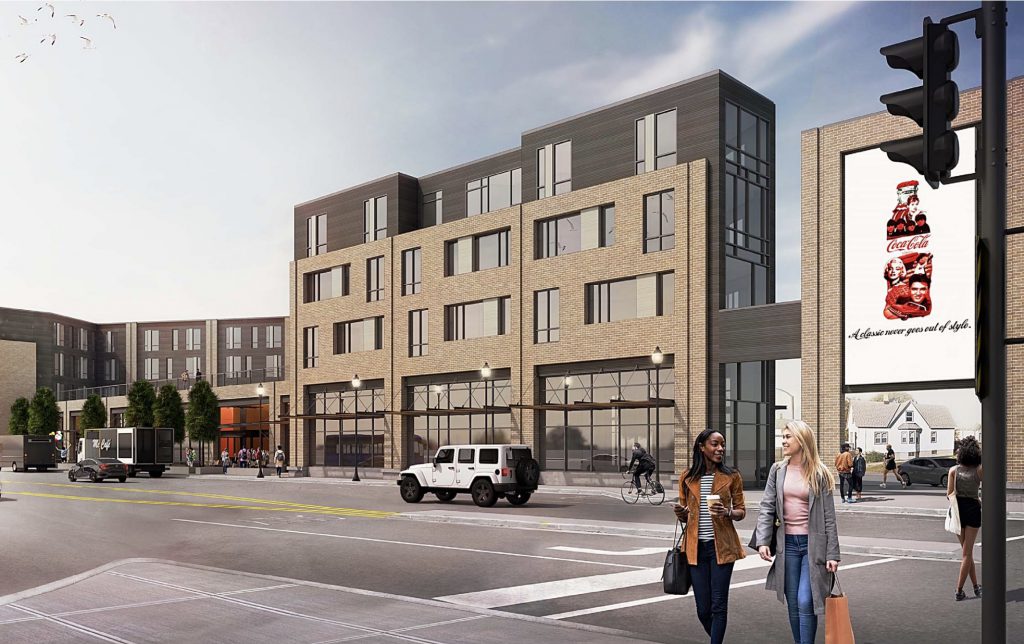
Korb + Associates Architects design for a building at the corner of W. Atkinson Ave. and N. Dr. Martin Luther King Jr. Dr.
The results of a charrette in the Five Points area of the Harambee neighborhood have been released for the public and potential developers.
A charrette is essentially an intensive gathering of community residents and stakeholders to provide feedback and information to researchers and planners regarding the types of development they’d like to see in their community. This charrette for Five Points covers a number of parcels near the convergence of W. Keefe Ave., N. Atkinson Ave., N. 6th St. and N. Dr. Martin Luther King Dr.
It’s an area with a dearth of new development or existing businesses. Much of the existing business is clustered near Holton Ave. and W. Capitol Dr., according to Carolyn Esswein, a professor of Urban Planning at UW-Milwaukee and director of Community Design Solutions.
The charrette used as a guideline for their planning several sources of information: the Northeast side comprehensive plan, the Harambee Neighborhood Action Plan, the strategic action plan produced by Riverworks and additional input from citizens. This is the ninth charrette the city has conducted in partnership with UW-Milwaukee and its community design solutions.
The City of Milwaukee budgeted about $10,000 for this charrette, with help from Bader Philanthropies, Harambee Great Neighborhood Initiative, Riverworks, the King Drive Business Improvement District and UW-Milwaukee.
But the charrette used the city funds and the time and work by the partner organizations to produce a stencil of what development in the Five Points Neighborhood could look like. Normally, the community outreach, market research, and planning and design development would be paid for by developers, and would likely be done on a parcel-by-parcel basis as the area was developed. The charrette facilitates neighborhood development by tackling this process, for six different parcels, all at once.
The process can have a big impact. The ongoing redevelopment of the North Ave. commercial strip west of Dr. Martin Luther King Dr. has its roots in a charrette. Pete’s Fruit Market, the Garfield School school project and redevelopment of America’s Black Holocaust museum are widely viewed as successful projects that found their early DNA in designs proposed by a charrette.
Ald. Milele A. Coggs said she often receives feedback from residents and constituents asking when their neighborhood will get the attention Bronzeville has gotten. “The reality is how Bronzeville has gotten to the place that it has, is because of processes like this,” she notes.
The charrette offered this take on six different areas of land:
Site 1
The first parcel is a former We Energies site at the corner of W. Atkinson Ave. and N. Dr. Martin Luther King Jr. Dr. The process found that a housing or grocery development, or some combination of the two, would be good for the site. Korb + Associates Architects ultimately came up with a design for a building that included a fresh food store or public market, public art space and an outdoor plaza, and three floors of multi-generational housing.
Site 2
This second site is a parcel just south of Hope Christian School. It was formerly home to a gas station. The process brought forth the idea for a wellness clinic or community center. Community feedback supported the idea of a clinic that is close to residents in the Harambee neighborhood, and other surrounding neighborhoods. Galbraith Carnahan Architects designed a 24,000-square-foot wellness center with clinic exam rooms, a dental clinic, doctors offices, a fitness center, room for an onsite lab, onsite parking, a green roof and outdoor space, and on-site parking. Said Esswein: ”This could be very iconic for that intersection.”
Site 3
The third parcel is bounded by N. Dr. Martin Luther King Dr., W. Keefe Ave. and N. Port Washington Ave., and is a stand-alone site shaped like a triangle. Because neighborhood residents have made clear they would like some public space, that was included in this site. American Design produced an option that includes mixed housing on the north end of the parcel with the southern end being open green space. American Design offered two versions for housing: a larger one with 49 units and a smaller one with 24 units.
Site 4
For the fourth site, Engberg Anderson put together a design for a mixed- use building that included commercial use on the first floor, with three floors of housing above. The commercial use they envisioned was a grocery or market. This site is across the street from the first site, which designers also thought could be good for a market. These are just suggestions, and developers would not likely develop a market in each of these buildings, Esswein said. This site also includes sidewalk and streetscaping elements intended allow pedestrians to feel more sheltered from the road.
Site 5
The idea for the fifth site was to design a potential community and youth center and recording studio. Engberg Anderson designed the buildings to include classrooms and recording room, spaces for live performance, and areas for rent, a cafe and a video studio.
Site 6
The last site looked at was the former state bank located between N. Dr. Martin Luther King Dr. and N. 5th St. For this spot, Uihlein Wilson architects developed a design for a trade incubator, with offices, shared learning areas, classrooms and space for running business incubators.
If you think stories like this are important, become a member of Urban Milwaukee and help support real independent journalism. Plus you get some cool added benefits, all detailed here.


