The House of City Insiders
Former city tax assessor Julie Penman and streetcar consultant Jeff Bentoff live here.
The Otto Wenz Cafe Hollander (Downer) Classic on the East Side is one of the most popular bicycle races in the nation, beloved by riders and spectators alike. The event, the penultimate of 11 in the 10th Annual Tour of America’s Dairyland, will be held Saturday, June 30th beginning with Junior Boys and Girls cycling at 9:35 a.m., and culminating with a 90-minute Men’s 1/2 Professional race at 7 p.m., with big money at stake. [See Jeramey Jannene: “10 Reasons to Watch Wisconsin’s Premiere Cycling Circuit“.]
The cash explains why this race is popular with pros. The cheering crowd along the route also explains the popularity with everybody. Another reason: It is a beautiful route, beginning at Cafe Hollander on N. Downer Ave., continuing east on E. Park Pl., rounding an acute-angled corner at N. Lake Dr., with a brief westbound jaunt on E. Bradford Ave., and a right turn onto Downer to complete the circuit.
The Lake Drive portion of the route is notable for its array of substantial homes, which usually comport themselves in accordance with the dignity of their prime location. Yes, clear the streets of BMWs, wheel in the cyclists, fill the sidewalks with spectators and then watch the neighbors join the fun by hosting front yard barbecues right in the midst of the excitement, yet at the proper remove as befits their landowner status. This festive interval on the Northpoint social calendar makes the neighborhood rare among those of such austerity and magnificence, and gives the general public a chance to rub shoulders (and perhaps bend elbows) with those who inhabit this pristine realm.
Among them are Jeff Bentoff and his wife Julie Penman, longtime residents and conscientious community boosters. Bentoff runs a consultancy, and previously served in government as communications director for Mayor John Norquist and Deputy Chief of Staff for County Executive Chris Abele, among other positions. He is a co-founder of WYMS 88.9FM, and is a Trustee of the Historic Water Tower Neighborhood. He’s the go-to guy if you have questions about the streetcar. Penman is a business consultant with a previous history of employment at HGA architects and the City of Milwaukee where she served in a number of positions, including City Assessor. She also served on the board of the Menomonee Valley Partners.
Over 90, Yet a “Newer” Home
Bentoff and Penman live in one of six homes on the block that were built in the 1920s by George Schley & Sons, a firm that had a lock on a good part of the upper-middle class housing market nearly a century ago. Schley & Sons were developers as well as designers, cranking out houses of substance according to the popular trends of the time, which in this instance is a variant on an English Tudor Revival theme. Very often, homes like this were built on speculation in the hopes that the Coolidge-era prosperity would provide a steady stream of well-heeled buyers for Schley and his sons.
Unlike other homes built by the firm on this block, no advertisement for this home, which was begun in October 1924 and completed in May 1925 has yet surfaced, much to the annoyance of the current owner. Its first owner, Edward C. Devlin, made an offer to purchase while the $17,500 residence and then-novel attached garage was still under construction. This may also be the case with the other homes; there would be no need to advertise a home that had already sold. Many of the homes on the block are as much as three decades older. It took a long time for this subdivision, desirable as it is, to fill up, as reference to the maps below will show.
The home was sold in 1966 to George Squillacote, regional director of the National Labor Relations Board, and later a UW-Milwaukee professor, for $29,500. The low sales price indicates that Lake Drive living had lost its allure as residents headed out to the new space age suburbs with their large yards and lengthy automobile commutes. At the time, the home was assessed at a mere $16,170.
Perhaps the best story associated with this home involved Squillacote’s daughter, Theresa Marie Squillacote, now 60, who was a Pentagon attorney. In 1999 she was sentenced to Federal prison for treason, and was released on October 9th, 2015.
By 1992 the market had rebounded, and real estate attorney Michael Ostermeyer and Cindy Zautke paid $201,000 cash for the home. They immediately rebuilt the chimney, and set about undertaking other improvements.
They were needed. As the assessor noted in 1990, when the home’s exterior was being repainted:
Vines taken off building. Numerous plaster cracks, many storm windows completely rotted, need to be replaced, 1/2 of roof is ancient wood shakes, need to be covered with new shingles as other half of roof was in 1982. Int — needs cosmetics — old carpet, wall paper, etc. … Kitch needs updating several roof leaks evident due to plaster damage.
Despite these flaws, the well-built home maintained its A- rating.
By 1996 the inevitable upgrade was made to the kitchen, when owners Ostermeyer and Zautke spent about $30,000 to tear out the butler’s pantry and a utility closet and reconfiguring the room to more modern standards, which include an under-counter wine refrigerator from U-Line. This is, generally, a neighborhood of corkscrews, and not bottle openers, so the amenity might have been a necessity, and let’s hope it gets a good workout during the Downer Classic.
On April 3rd, 1996, Jim Meier, an employee of Assessor Penman came by to inspect the project. “Job complete — Very Nice,” he wrote. “Kit. remodel new cabs. appliances and hwd. floor took out butler pantry enlarged kit. Formica countertops. Cost of remodeling is approx $30K . Ext. recently painted.”
Little did he or his boss know that within two years it would be her home.
Owners Since 1998
The home with its new kitchen was put on the market in 1998, with an asking price of $314,900. In his advertisement the listing agent, Brendan Comer, perhaps made a subliminal appeal designed to snare a writer as a buyer. Note the nuanced literary references in his real estate poetry:
From the rich cherry wood library to the little open-air reading nook off the stair landing to the writer’s alcove next to the trunk room on the 3rd floor, everything about this perfectly proportioned, sumptuously detailed English Tudor recalls a time when books were a part of everyday life. 5 bdrms., 3+ Baths, new kitchen and a smart address.
How could former reporter Bentoff resist? And a trunk room, to boot! Sold!
An assessor made a post-sale analysis of the purchase on August 26th, 1998. The market was hot:
Sale Valid. Property on mkt. very short time (1 wk) 3 offers on property immediately. Buyer replaced carpet on stairs, refinished hwd. flrs. 2nd level, most rooms in hse. were painted, except liv. rm. Note 98 sales continue to show an increasing mkt. Normal 98 mkt. chgs. are typically accounted for during yr. 2000.
The Home Today
There are a number of duplexes in the general vicinity that try their best to look like single family houses. This place conveys the opposite effect, since with two gables facing the street, it gives the appearance of being conjoined townhouses. The asymmetry is enhanced with brick and stucco elements on the facade, varied massing of the windows, and judicious use of limestone trim to outline the door. The landscape, on the other hand, emphasizes symmetry, and like the home, can trace its antecedents to the English Cottage Style. A garden table flanked with two chairs offers a little respite right outside the door, ringed by a boxwood hedge that is fronted with emergent lillies. The walk, centrally located, is red brick lined with white, rusticated stone (apparently manufactured) matching the stone detailing of the front door, with which it aligns perfectly. It is bordered by a line of English Ivy, which takes a while to establish under such conditions in this climate. It appears the owners use shovel, rather than salt, to clear their walk, for which the Hedera helix is most grateful. You’d figure a former City Assessor would know a thing or two about the importance of preserving the value of real property. Curb appeal is a big part of it, and this small front yard has it in spades. The walk remains the finest paved surface on the block, and has survived a challenge from a home across the street. We may have to reassess this in the future as the companion plantings mature.
Certificate of Approval Required
Since the home is located in a historic district, a Certificate of Appropriateness is required for most exterior work. The owners went through the process shortly after buying the home in 1998 when they covered the garage with an approved “modified rubber membrane roof material.” Earlier this year, Penman went through the process again, when she replaced the gutters, downspouts and some “cheap storm windows not in keeping with the historic nature of the house,” as her application noted.
The drainage of the roof was a particular perplexity for Penman. The “old gutters and downspouts do not drain properly, are missing sections and in general need replacement. I tried to take photos of the gutters and downspouts but it isn’t possible to show the problems unless it is raining heavily.” The commissioners, who could hardly expect Penman to stand on Lake Drive awaiting a downpour so as to document her plight, decided to forgo the photographic requirement, and granted Community Roofing, Inc., a permit to get the job done. You can see the results, rain or shine, during the Cafe Hollander (Downer) Classic bicycle race.
Photos
Rundown
- Owner: Jeffrey B. Bentoff & Julie A. Penman 2013 Revocable Trust
- Location: City of Milwaukee
- Neighborhood: Northpoint
- Subdivision: Gilman’s Subdivision of Part of Lockwood’s Addition [platted 1876]
- Year Built: 1924
- Architect: George Schley & Sons
- Style: Large frame home from versatile architect/builder shows English influences, has fine finishes and details including leaded glass windows
- Description: Home is one of many attractive and substantial homes on prime block. Will be busy for bicycle race June 30 when neighbors often party in their yards to cheer on professional cyclists
- Size: 3,269 square feet of finished living area; Lot size: 8,550 square feet
- Fireplaces: One
- Bedrooms: 5
- Bathrooms: 3 Full, 1 Half
- Rec Room: None
- Assessment: Land: 8,550 square foot lot is valued at $147,500 ($17.25/sq. ft.). Improvements: $395,100. Total assessed valuation: $542,600. Previous assessment: Land: $101,700; Improvements: $425,200; Current owner bought property in 1998; asking price $314,900.
- Taxes: $14,182.31. Paid In Full
- Garbage Collection Route and Schedule: CG1-1B [Pink]. Friday is garbage day
- Polling Location: St. Mark’s Episcopal Church, 2618 N. Hackett Ave.
- Aldermanic District: 3, Nik Kovac
- County Supervisor District: 3, Sheldon Wasserman
- Walk Score: 77 out of 100 “Very Walkable” Most everyday errands may be accomplished on foot. City of Milwaukee Average: 62 out of 100.
- Transit Score: 55 out of 100 “Good Transit.” Many nearby public transportation options. City of Milwaukee Average: 49
- How Milwaukee is it? The residence is approximately 2.3 miles northeast of Milwaukee City Hall
- 1894 Map Vol. 1 Sheet #062
- 1910 Map Vol. 1 Sheet #084
- Historic Designation Study Report Northpoint North Neighborhood [2001]
- 2018 Application for Certificate of Appropriateness for New Gutters and Downspouts
- Wisconsin Architecture and History Inventory Record #105178
- National Register of Historic Places 2000
Political Contributions Tracker
Displaying political contributions between people mentioned in this story. Learn more.
- July 22, 2019 - Nik Kovac received $100 from Sheldon Wasserman
- April 15, 2015 - Nik Kovac received $144 from Jeff Bentoff
House Confidential Database
| Name | City | Assessment | Walk Score | Year |
|---|---|---|---|---|
| Name | City | Assessment | Walk Score | Year |


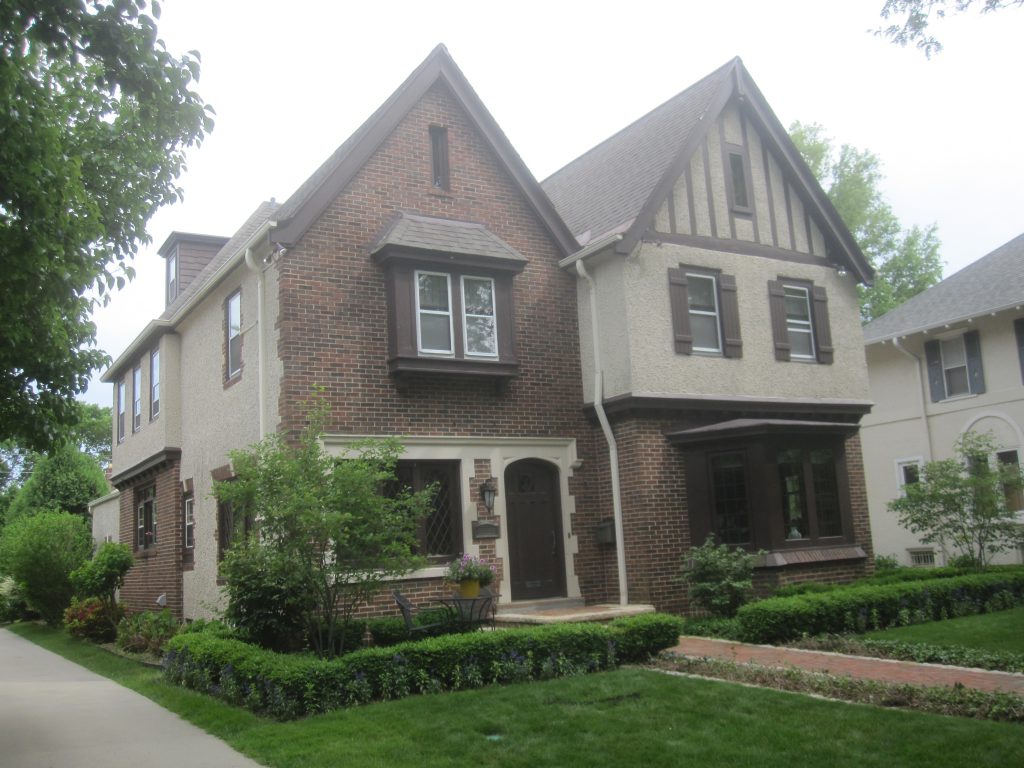
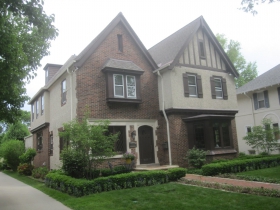
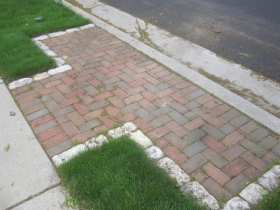
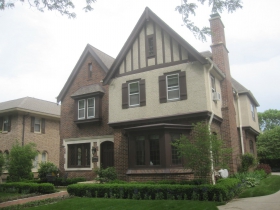

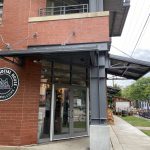















Thanks for the nice piece about the Devlin house. A few notes:
1. You’re perhaps confusing my late wife with Claire Zautke, of the MPS board. My wife was Cindy Zautcke (with a “c”), descended from Ferdinand Zautcke, who came with other Altlutheraner from Pomerania to Freistadt in the 1850s. She was a good Milwaukee girl who loved living on the East Side. (After selling the Devlin house, we purchase the former Marion Ogden home at 2237 N Lake Drive, an equally lovely home, with luminous woodwork in red gum, situated in NorthPoint South between the Joys, Emil Blatz, and Louis Quarles houses.)
2. The best feature of the home is the library–but, while Brendan Comer was a very persuasive salesman, it is not original. All of the cherry millwork in the library, and in the second-floor guestroom, was salvaged from the law library of Quarles & Brady (where I as a partner) when the firm reduced its library space in 1997. Two very skilled local tradesman (Joe Shea and Bob Schneider) resized and refit the cherry shelving to create a lovely, wall-to-wall library space.
3. Another interesting tidbit: the pedestal sink in the second-floor guest bath was salvaged from the former Herman Uihlein home at 5270 N Lake Drive. Kailas Rao (who had recently purchased the home from Peter Buffett) offered it during an extensive renovation, and it came in handy when the original sink cracked suddenly.
As for the timing of this home’s late development on the block, I suspect it had more to do with the ravine or ditch that ran north-south behind the home, northward from the Albert Trostel house (to the south) and between this home and the Henry Harnischfeger home at 2635 N Terrace.
Clearly not necessary to list values of homes A to Z.